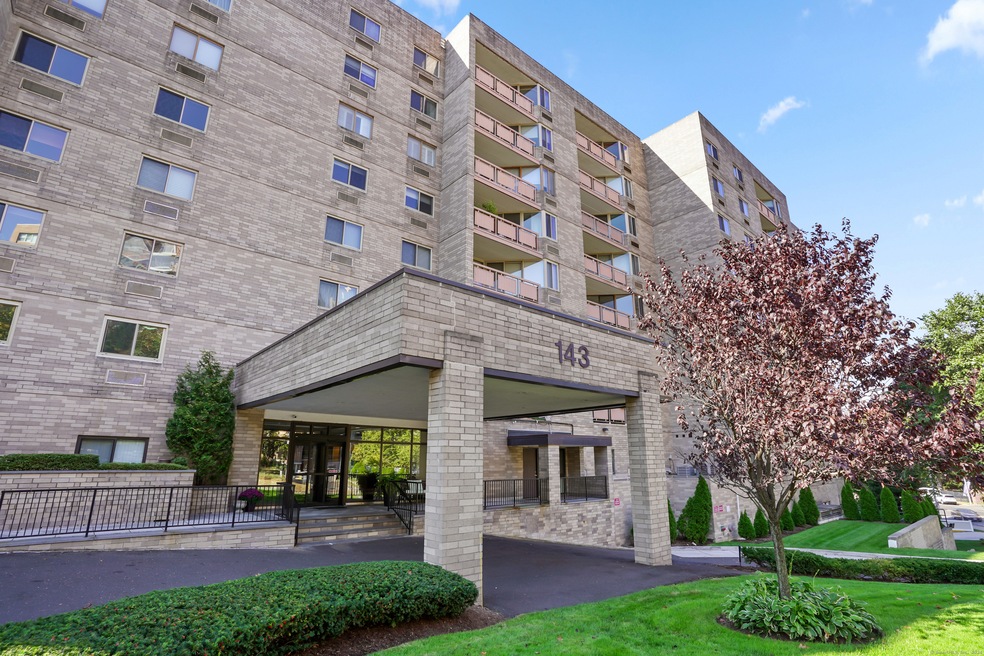
Buckingham Condominiums 143 Hoyt St Unit 6G Stamford, CT 06905
Downtown Stamford NeighborhoodHighlights
- Beach Access
- City View
- Exercise Course
- In Ground Pool
- Property is near public transit
- Elevator
About This Home
As of January 2025Step into luxury in this spacious 1-bedroom plus den condo at the highly sought-after Buckingham, a full-service doorman building in the heart of downtown Stamford. With over 1,100 sq. ft. of well-designed living space, this home has everything you need. The modern kitchen features stainless steel appliances, sleek quartz countertops, and a cozy dining area. The expansive living room is perfect for relaxation and entertaining, complete with sliding doors that lead to your own private balcony with wonderful views. The primary bedroom offers a large walk-in closet, and an additional walk-in closet provides even more storage outside of the bedroom. The bathroom is nicely updated, and the versatile den is ideal as a home office, guest room, or even a second bedroom. In addition, A full-size front-loading washer and dryer add to the home's convenience The Buckingham offers an impressive array of amenities, including a heated outdoor pool, gym with a sauna, a spacious gathering room with a full kitchen, and a terrace for outdoor enjoyment. Garage parking, guest parking, and a storage locker are also included. Located in a prime downtown location, you're just steps from Stamford's best restaurants, entertainment, shopping, and Mill River Park. With easy access to the train and highways, this home offers the perfect blend of luxury and convenience.
Last Agent to Sell the Property
Coldwell Banker Realty License #RES.0759491 Listed on: 10/11/2024

Property Details
Home Type
- Condominium
Est. Annual Taxes
- $4,381
Year Built
- Built in 1976
HOA Fees
- $787 Monthly HOA Fees
Home Design
- Brick Exterior Construction
- Masonry Siding
Interior Spaces
- 1,181 Sq Ft Home
Kitchen
- Oven or Range
- Microwave
- Dishwasher
Bedrooms and Bathrooms
- 1 Bedroom
- 1 Full Bathroom
Laundry
- Laundry on main level
- Dryer
- Washer
Parking
- 1 Car Garage
- Guest Parking
- Visitor Parking
Outdoor Features
- In Ground Pool
- Beach Access
Location
- Property is near public transit
- Property is near shops
- Property is near a bus stop
Schools
- K.T. Murphy Elementary School
- Turn Of River Middle School
- Stamford High School
Utilities
- Cooling System Mounted In Outer Wall Opening
Listing and Financial Details
- Assessor Parcel Number 337645
Community Details
Overview
- Association fees include front desk receptionist, grounds maintenance, trash pickup, snow removal, water, sewer, property management, pool service
- 100 Units
- Mid-Rise Condominium
- Property managed by Plaza Management
Amenities
- Public Transportation
- Elevator
Recreation
- Exercise Course
Similar Homes in the area
Home Values in the Area
Average Home Value in this Area
Property History
| Date | Event | Price | Change | Sq Ft Price |
|---|---|---|---|---|
| 04/15/2025 04/15/25 | Rented | $2,800 | 0.0% | -- |
| 03/24/2025 03/24/25 | Price Changed | $2,800 | -1.8% | $2 / Sq Ft |
| 02/24/2025 02/24/25 | For Rent | $2,850 | 0.0% | -- |
| 02/13/2025 02/13/25 | Off Market | $2,850 | -- | -- |
| 02/06/2025 02/06/25 | Price Changed | $2,850 | 0.0% | $2 / Sq Ft |
| 01/24/2025 01/24/25 | Sold | $340,000 | 0.0% | $288 / Sq Ft |
| 01/24/2025 01/24/25 | For Rent | $3,000 | 0.0% | -- |
| 12/02/2024 12/02/24 | Pending | -- | -- | -- |
| 11/08/2024 11/08/24 | Price Changed | $349,000 | -2.8% | $296 / Sq Ft |
| 10/11/2024 10/11/24 | For Sale | $359,000 | -- | $304 / Sq Ft |
Tax History Compared to Growth
Agents Affiliated with this Home
-
Shpresa Grishaj

Seller's Agent in 2025
Shpresa Grishaj
Real Broker CT, LLC
(917) 645-6629
1 in this area
93 Total Sales
-
Vi Iaropoli

Seller's Agent in 2025
Vi Iaropoli
Coldwell Banker Realty
(203) 322-2300
5 in this area
38 Total Sales
About Buckingham Condominiums
Map
Source: SmartMLS
MLS Number: 24053004
- 143 Hoyt St Unit 1F
- 143 Hoyt St Unit 3J
- 125 Prospect St Unit 3C
- 1 Strawberry Hill Ave Unit 5F
- 1 Strawberry Hill Ave Unit 7A
- 44 Strawberry Hill Ave Unit 2P
- 140 Grove St Unit 4F
- 60 Strawberry Hill Ave Unit 1118
- 118 Grove St Unit 2
- 70 Strawberry Hill Ave Unit 5GR4
- 70 Strawberry Hill Ave Unit 3-2A
- 70 Strawberry Hill Ave Unit 3-3B
- 18 Highland Rd
- 39 Underhill St
- 101 Grove St Unit 19
- 91 Strawberry Hill Ave Unit 733
- 80 Strawberry Hill Ave Unit 3
- 51 Highland Rd Unit 51
- 71 Strawberry Hill Ave Unit 1002
- 71 Strawberry Hill Ave Unit 710
