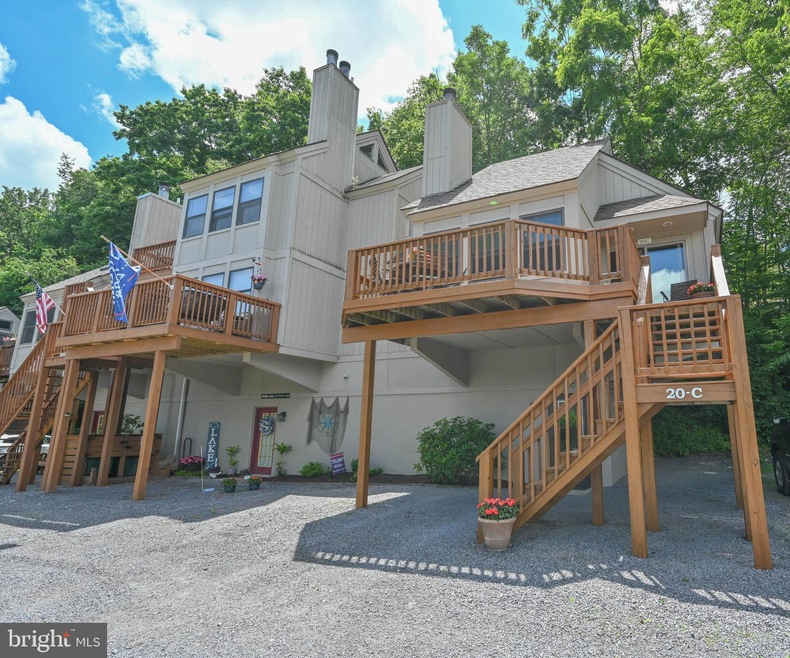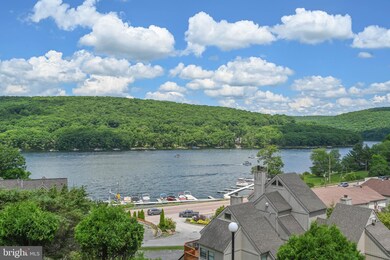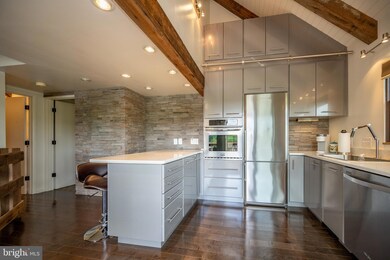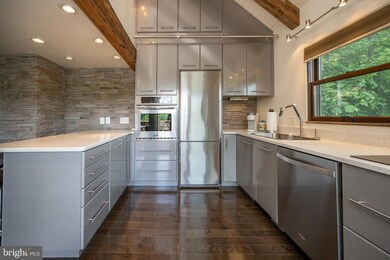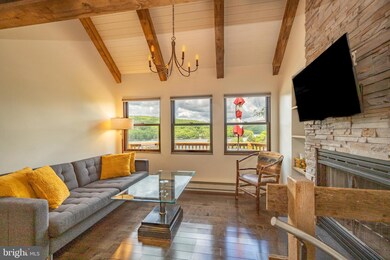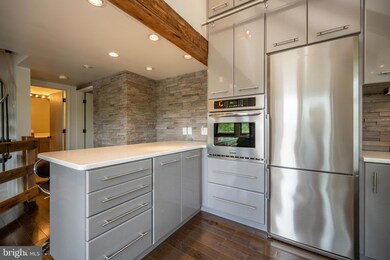
143 Jeffrey Ln Unit 20C Oakland, MD 21550
Highlights
- Water Oriented
- Lake View
- Contemporary Architecture
- Gourmet Kitchen
- Curved or Spiral Staircase
- Wood Flooring
About This Home
As of August 2024With breathtaking panoramic views of Deep Creek Lake from both inside and out, this fully renovated 3-bedroom 2-bathroom stunner will blow your mind. All that and seaonal boat slips available across the street from Roman Ridge through High Mountain Sports depending upon availability but slips have been available for the last couple of years. Think you've seen everything a Roman Ridge condo has to offer? You haven’t seen this gem. Offered fully furnished with only a couple of exceptions, this 3-story end unit has a 2-story-tall stone fireplace (wood burning), rustic barnwood beams, and airy lofted ceilings throughout. The home has been updated with new Andersen windows and doors, a new roof, and fresh interior and exterior paint/stain. Features of the custom-made kitchen include quartz countertops, a large bar with seating, solid cabinets with pull-out shelves and soft-close hinges, stainless steel appliances, and upper cabinets accessed by a library ladder. The main level has continuous ¾ inch hardwood floors. Also on the main level is the master bedroom, with 2 his and her closets containing custom built-in cabinetry and rustic barn-style doors. The main level bathroom has been updated with a generous double-sink vanity, an oversized mirror illuminated by broadway lights, and a glass-tiled shower. It also boasts a stacked Maytag Maxima high efficiency washer and dryer. The peaked ceiling of the loft makes it perfect as both a roomy office or a second bedroom. And the lower level, with its street level walk-out entrance and great views all its own, can be used as an additional living space or as the third bedroom, complete with its own full bathroom and an awesome jet-tub! This move-in ready condo is situated in the heart of everything Deep Creek has to offer. Boat slip rentals, dining options, bike and kayak rentals, and a coffee house are just a quick stroll out your front door. Once you kick back on the deck, with its million dollar view, you won’t believe this slice of heaven can be yours. The Reserve Study in Documents has been updated but the Condo Association does not have the report yet. From the Condo Manager, Jennifer Cowgill "The proposed work has not been voted upon. It has been an ongoing discussion at several Board meetings now over the past year and a half or so. We are working to get quotes from vendors for the work, so I don’t have real amounts yet. We expect to have quotes in hand and to vote on the work later this year…hoping for the annual meeting in October but it really depends on how quickly we can get information from the contractors.
Triad Engineering out of Morgantown completed an evaluation of the community and presented their findings along with a cost estimate of $586,000 for completion of the work that they recommend. This includes drainage work, paving and the replacement of a retaining wall. The retaining wall replacement has already been completed. This is simply their cost estimate though, so again, we are working to get quotes from local contractors.
As far as funding and timing, this is not yet known. Assuming the owners approve the work, the most probable funding source will be a special assessment. It is not yet known if the assessment will be a lump sum all at once or if it and the work will be staggered over a few years. It really depends on the decision that the community is able to agree upon."
Townhouse Details
Home Type
- Townhome
Est. Annual Taxes
- $2,287
Year Built
- Built in 1998 | Remodeled in 2020
Lot Details
- Property is in excellent condition
HOA Fees
- $280 Monthly HOA Fees
Parking
- Off-Street Parking
Home Design
- Contemporary Architecture
- Block Foundation
- Cedar
Interior Spaces
- 1,000 Sq Ft Home
- Property has 3 Levels
- Furnished
- Curved or Spiral Staircase
- Wood Ceilings
- Ceiling Fan
- 1 Fireplace
- Replacement Windows
- Living Room
- Loft
- Lake Views
- Finished Basement
Kitchen
- Gourmet Kitchen
- Built-In Oven
- Cooktop
- Microwave
- Dishwasher
- Disposal
Flooring
- Wood
- Carpet
Bedrooms and Bathrooms
- En-Suite Primary Bedroom
- En-Suite Bathroom
Laundry
- Dryer
- Washer
Outdoor Features
- Water Oriented
- Property is near a lake
Schools
- Southern Middle School
- Southern Garrett High School
Utilities
- Vented Exhaust Fan
- Electric Baseboard Heater
- Electric Water Heater
Listing and Financial Details
- Tax Lot 20 C
- Assessor Parcel Number 1218056844
Community Details
Overview
- Association fees include common area maintenance, lawn maintenance, road maintenance
- Building Winterized
- Roman Ridge Traders Landing Condos
- Traders Landing Subdivision
- Property Manager
Pet Policy
- Pets Allowed
Map
Home Values in the Area
Average Home Value in this Area
Property History
| Date | Event | Price | Change | Sq Ft Price |
|---|---|---|---|---|
| 08/07/2024 08/07/24 | Sold | $387,000 | -3.2% | $387 / Sq Ft |
| 06/04/2024 06/04/24 | For Sale | $399,900 | +28.6% | $400 / Sq Ft |
| 08/27/2021 08/27/21 | Sold | $311,000 | +7.3% | $311 / Sq Ft |
| 07/05/2021 07/05/21 | Pending | -- | -- | -- |
| 07/02/2021 07/02/21 | For Sale | $289,900 | -- | $290 / Sq Ft |
Tax History
| Year | Tax Paid | Tax Assessment Tax Assessment Total Assessment is a certain percentage of the fair market value that is determined by local assessors to be the total taxable value of land and additions on the property. | Land | Improvement |
|---|---|---|---|---|
| 2024 | $3,209 | $241,667 | $0 | $0 |
| 2023 | $2,620 | $195,833 | $0 | $0 |
| 2022 | $1,752 | $150,000 | $75,000 | $75,000 |
| 2021 | $2,037 | $150,000 | $75,000 | $75,000 |
| 2020 | $2,037 | $150,000 | $75,000 | $75,000 |
| 2019 | $2,037 | $150,000 | $75,000 | $75,000 |
| 2018 | $1,653 | $150,000 | $75,000 | $75,000 |
| 2017 | $2,123 | $150,000 | $0 | $0 |
| 2016 | -- | $150,000 | $0 | $0 |
| 2015 | -- | $150,000 | $0 | $0 |
| 2014 | -- | $150,000 | $0 | $0 |
Mortgage History
| Date | Status | Loan Amount | Loan Type |
|---|---|---|---|
| Open | $309,600 | New Conventional | |
| Previous Owner | $248,800 | New Conventional | |
| Previous Owner | $156,750 | Unknown | |
| Closed | -- | No Value Available |
Deed History
| Date | Type | Sale Price | Title Company |
|---|---|---|---|
| Deed | -- | Lake Title | |
| Deed | $311,000 | Deep Creek Title Group | |
| Deed | $74,000 | -- | |
| Deed | $71,000 | -- |
Similar Homes in Oakland, MD
Source: Bright MLS
MLS Number: MDGA2007484
APN: 18-056844
- 181 Jeffrey Ln Unit 23D
- 256 Jeffrey Ln Unit 28
- 139 Overlook Ridge Dr
- 7 Overlook Ridge Dr
- 36 Ridgewood Dr
- 433 San Francisco St
- 473 Cumberland Rd
- 47 Ridgewood Dr
- 964 Rock Lodge Rd
- 300 Santa fe Trail
- LOT 181 Santa fe Trail
- 249 Marys Ln
- 39 Leo Friend Rd
- 245 Santa fe Trail
- 111 Tarn Dr
- Lot 54 Gallatin Spur Rd
- 499 Rock Lodge Rd
- 340 Grandview Dr
- 3554 Lake Shore Dr
- 216 Tarn Dr
