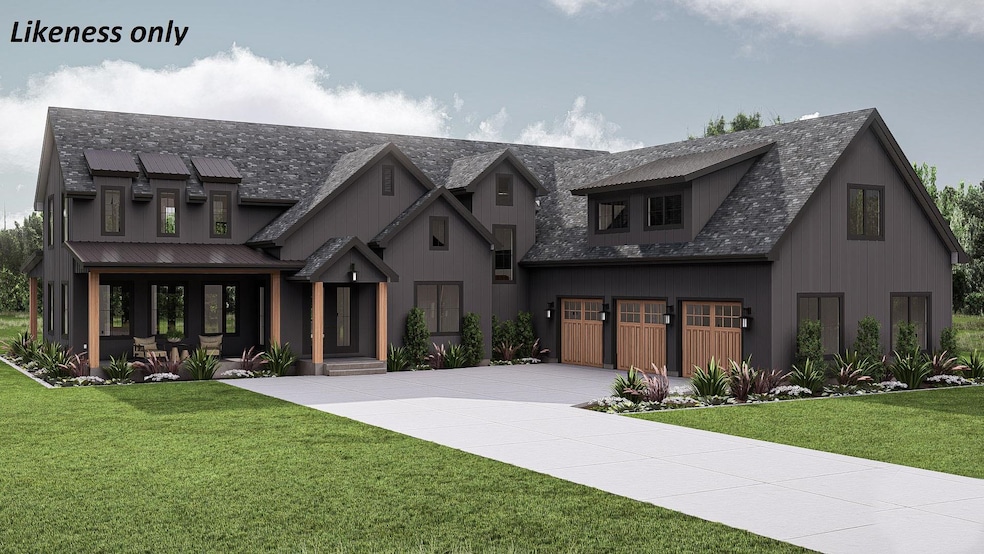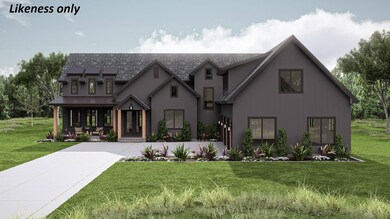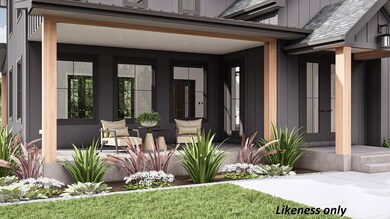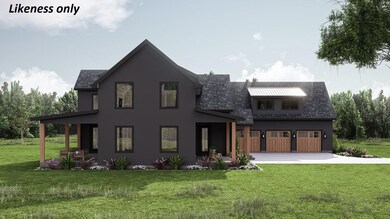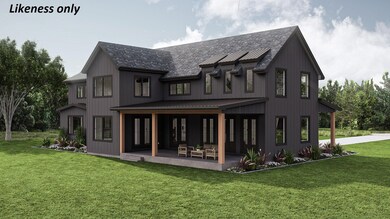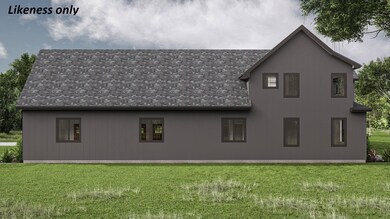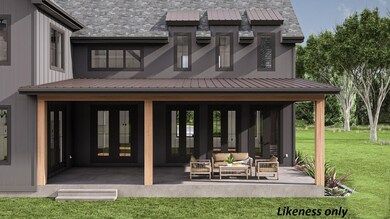143 Jen Barry Ln Colchester, VT 05446
Estimated payment $29,309/month
Highlights
- Lake Front
- Private Dock
- Boat Slip
- Colchester High School Rated 9+
- Beach Access
- 1.29 Acre Lot
About This Home
Ultimate luxury direct waterfront living! A rare opportunity to own new construction on Lake Champlain. This is the last beachfront lot in the peaceful enclave of Bay Manor Estates. A new Shover Construction custom home with designer finishes offers 119’ of owned sandy beach! All permits are in hand for up to 5 bedrooms; building can begin in 2025. Our elevated 2-story Modern Farmhouse design features 4 spacious bedrooms, 4 baths, with an open main living area encompassing a generous kitchen and extensive views of the lake. Make a stylish statement throughout based on stone, cabinet, flooring, paint, and trim choices. Add our exceptional design concierge to complete a dream team to make the process even smoother! The dining and great rooms feature a 25 ft cathedral with a 2-story stone fireplace centerpiece. The impressive 1st floor primary suite also claims panoramic water vistas and 10’ ceilings. The 2nd floor consists of 3 bedrooms, 9' ceilings, and a 766 sq ft flexible room over the 3-car garage. The basement offers 1,010 sq ft of space to customize. Access the lakeside covered porch from the first floor with unspoiled views, sunsets, perfect for alfresco dining or simply a peaceful evening. Located on a quiet cul-de-sac with 14 acres of common land and proximity to trails, the BTV bike path, colleges, and the UVM Medical Center. A blank canvas ready to paint; the beauty of building a new home fully customizable to a new owner's adoration vs renovating someone else's!
Listing Agent
EXP Realty Brokerage Phone: 802-373-4949 License #082.0007728 Listed on: 05/02/2025

Home Details
Home Type
- Single Family
Est. Annual Taxes
- $21,303
Lot Details
- 1.29 Acre Lot
- Lake Front
Parking
- 3 Car Direct Access Garage
- Automatic Garage Door Opener
- Driveway
- Visitor Parking
- Off-Street Parking
Home Design
- Home in Pre-Construction
- Farmhouse Style Home
- Modern Architecture
Interior Spaces
- Property has 2 Levels
- Fireplace
- Great Room
- Den
- Bonus Room
- Lake Views
- Laundry on main level
Bedrooms and Bathrooms
- 4 Bedrooms
- Main Floor Bedroom
- En-Suite Primary Bedroom
- En-Suite Bathroom
Basement
- Basement Fills Entire Space Under The House
- Interior Basement Entry
Accessible Home Design
- Accessible Full Bathroom
- Hard or Low Nap Flooring
Outdoor Features
- Beach Access
- Access To Lake
- Boat Slip
- Private Dock
- Lake Property
- Porch
Schools
- Malletts Bay Elementary School
- Colchester Middle School
- Colchester High School
Utilities
- Central Air
- Underground Utilities
- Septic Tank
- Leach Field
- Phone Available
- Satellite Dish
Community Details
- Bay Manor Estates Subdivision
- Common Area
Map
Home Values in the Area
Average Home Value in this Area
Tax History
| Year | Tax Paid | Tax Assessment Tax Assessment Total Assessment is a certain percentage of the fair market value that is determined by local assessors to be the total taxable value of land and additions on the property. | Land | Improvement |
|---|---|---|---|---|
| 2024 | $21,303 | $0 | $0 | $0 |
| 2023 | $19,604 | $0 | $0 | $0 |
| 2022 | $18,795 | $0 | $0 | $0 |
| 2021 | $19,004 | $0 | $0 | $0 |
| 2020 | $18,547 | $0 | $0 | $0 |
| 2019 | $17,893 | $0 | $0 | $0 |
| 2018 | $17,475 | $0 | $0 | $0 |
| 2017 | $16,727 | $782,900 | $0 | $0 |
| 2016 | $16,633 | $782,900 | $0 | $0 |
Property History
| Date | Event | Price | List to Sale | Price per Sq Ft |
|---|---|---|---|---|
| 10/16/2025 10/16/25 | Pending | -- | -- | -- |
| 05/02/2025 05/02/25 | For Sale | $5,250,000 | -- | $1,076 / Sq Ft |
Purchase History
| Date | Type | Sale Price | Title Company |
|---|---|---|---|
| Interfamily Deed Transfer | -- | -- | |
| Deed | $1,300,000 | -- | |
| Deed | $1,300,000 | -- |
Source: PrimeMLS
MLS Number: 5039209
APN: (048) 47-0010420000000
- 22 Hawthorne Ln
- 77 Colchester Point Rd Unit 2
- 77 Colchester Point Rd Unit 1
- 261 Holy Cross Rd Unit 102
- 304 Thayer Bay Rd
- 124 Pretty Rd
- 133 Timberlake Dr
- 90 Belwood Ave
- 647 Church Rd
- 82 Sunset Dr
- 101 Macrae Rd
- 60 Brooke Ln
- 25 Woodbine By the Lake Unit 3
- 3181 North Ave
- 526 Heineberg Dr
- 165 Fern Ct
- 117 Claire Point Rd
- 105 Claire Point Rd
- 652 Bean Rd
- 91 Claire Point Rd
