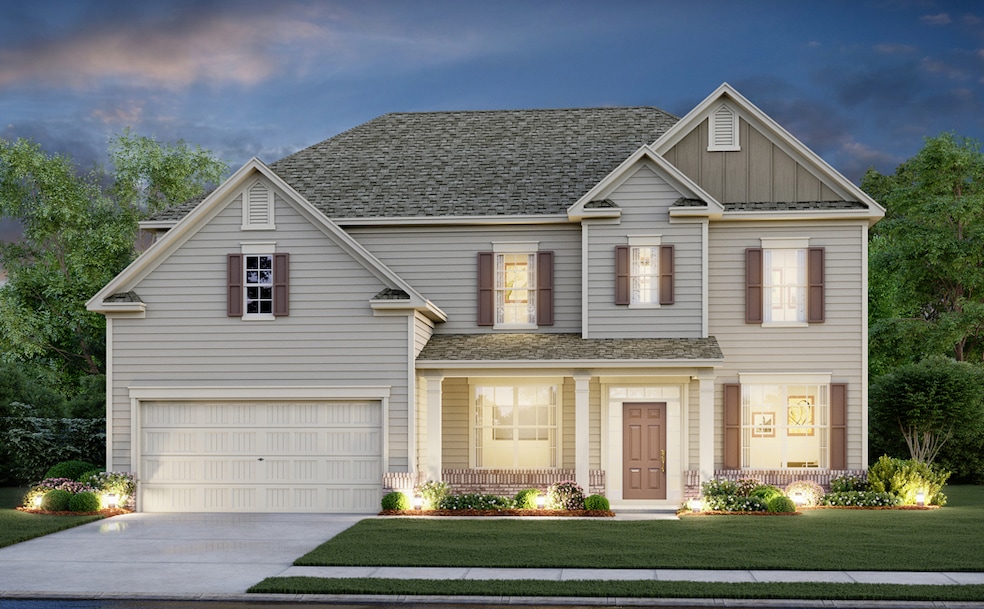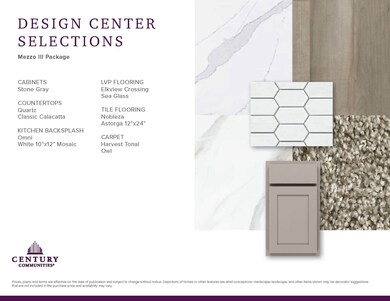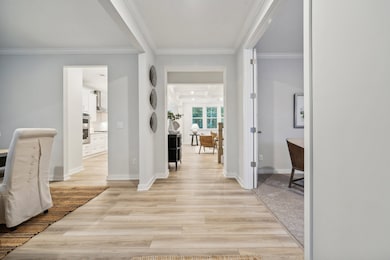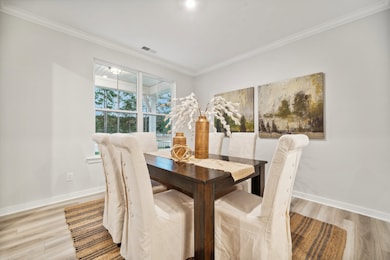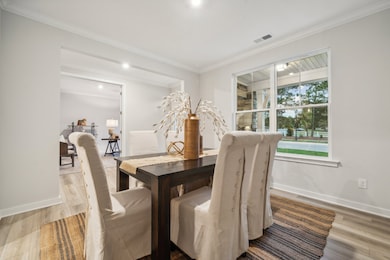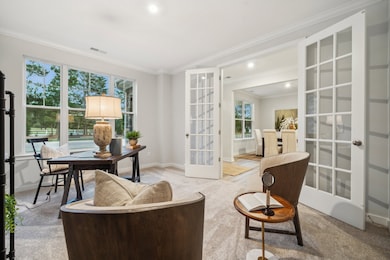
143 Jentri Way Mooresville, NC 28115
Estimated payment $3,920/month
Highlights
- New Construction
- East Mooresville Intermediate School Rated A-
- Interior Lot
About This Home
Interior photos are representative. The versatile Bridgeport plan is ideal for entertaining, with a main floor centered around an open great room, which leads into a breakfast nook. An airy kitchen showcasing an island and a walk-in pantry is steps away. A formal dining room and a flex room are adjacent, as are a bathroom and a bedroom with a walk-in closet. Upstairs, you’ll find a bathroom, a loft, and three bedrooms, each with a walk-in closet. The primary suite also boasts a private bath with dual vanities, a tub, and a shower. A flexible loft space rounds out the plan. Includes a 2-car garage. Hardie Exterior Color Collections Electric Gourmet Kitchen Shower In Lieu of Tub/Shower Combo (1st Floor Only) Iron Rails at Standard Location Upgrade to 8' tall interior doors on first floor Oak Tread Stairs with Closed Stringer Laundry Cabinets Tile to Ceiling in Secondary Bath (Bath 4)
Home Details
Home Type
- Single Family
Lot Details
- Interior Lot
Parking
- 2 Car Garage
Home Design
- New Construction
- Quick Move-In Home
- Bridgeport Plan
Interior Spaces
- 3,365 Sq Ft Home
- 2-Story Property
Bedrooms and Bathrooms
- 5 Bedrooms
- 4 Full Bathrooms
Community Details
Overview
- Built by Century Communities
- Brownstone Ridge Subdivision
Sales Office
- Kepli Way
- Mooresville, NC 28115
- 704-954-8355
Office Hours
- Sun 1 - 6 Mon 1 - 6 Tue 10 - 6 Wed 10 - 6 Thu 10 - 6 Fri 10 - 6 Sat 10 - 6
Map
Similar Homes in Mooresville, NC
Home Values in the Area
Average Home Value in this Area
Property History
| Date | Event | Price | Change | Sq Ft Price |
|---|---|---|---|---|
| 06/08/2025 06/08/25 | For Sale | $599,990 | -- | $178 / Sq Ft |
- 130 Beam Dr
- 129 Beam Dr
- 184 Glastonbury Dr
- 107 Blakeslee Ct Unit A
- 209 Indian Paint Brush Dr
- 211 Everett Park Dr
- 821 Brookwood Dr
- 225 Everett Park Dr
- 124 Cedarcroft Dr
- 182 Abersham Dr
- 125 Everett Park Dr
- 105 Everett Park Dr
- 104 Ivy Creek Ln
- 110 Newbold Ln
- 235 Linwood Rd
- 223 Haddonsfield Dr
- 771 Rebecca Jane Dr
- 117 Dogwood Village Trail Unit E
- 117 Dogwood Village Trail Unit D
- 117 Dogwood Village Trail Unit C
