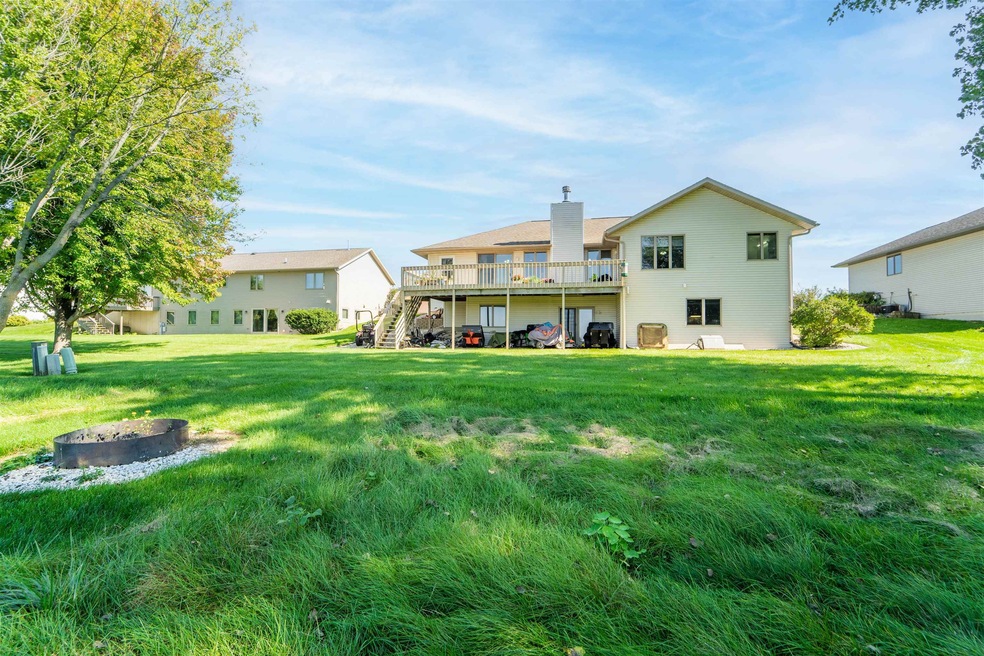
143 Lazy Lake Dr Fall River, WI 53932
Highlights
- 1 Fireplace
- Separate Shower in Primary Bathroom
- Forced Air Heating and Cooling System
- 3 Car Attached Garage
- Walk-In Closet
- 1-Story Property
About This Home
As of April 2024NOTICE-Showings to start October 5th. GET READY TO MOVE! This walk out ranch style 4 bedroom, 3 full baths, open floor plan, main floor laundry, large walk-out lower level rec room, huge patio and deck with lake views. 3 car garage with lots of storage. Close to schools and parks. The home includes extra storage space on both levels, FHA + CA, vaulted ceilings, oak doors, soaking tub and more.
Last Agent to Sell the Property
Thiel Real Estate License #90-45494 Listed on: 09/16/2022
Last Buyer's Agent
Non-Member Account
RANW Non-Member Account
Home Details
Home Type
- Single Family
Est. Annual Taxes
- $4,812
Year Built
- Built in 2000
Lot Details
- 0.26 Acre Lot
Home Design
- Brick Exterior Construction
- Poured Concrete
- Vinyl Siding
Interior Spaces
- 1-Story Property
- 1 Fireplace
- Oven or Range
Bedrooms and Bathrooms
- 4 Bedrooms
- Walk-In Closet
- Separate Shower in Primary Bathroom
Finished Basement
- Walk-Out Basement
- Basement Fills Entire Space Under The House
Parking
- 3 Car Attached Garage
- Garage Door Opener
- Driveway
Utilities
- Forced Air Heating and Cooling System
- Heating System Uses Natural Gas
Ownership History
Purchase Details
Purchase Details
Home Financials for this Owner
Home Financials are based on the most recent Mortgage that was taken out on this home.Similar Homes in the area
Home Values in the Area
Average Home Value in this Area
Purchase History
| Date | Type | Sale Price | Title Company |
|---|---|---|---|
| Warranty Deed | $279,100 | -- | |
| Warranty Deed | $235,000 | -- |
Property History
| Date | Event | Price | Change | Sq Ft Price |
|---|---|---|---|---|
| 04/15/2024 04/15/24 | Sold | $400,000 | -3.6% | $139 / Sq Ft |
| 02/19/2024 02/19/24 | For Sale | $415,000 | +18.6% | $144 / Sq Ft |
| 12/01/2022 12/01/22 | Sold | $349,900 | 0.0% | $122 / Sq Ft |
| 11/15/2022 11/15/22 | Pending | -- | -- | -- |
| 09/16/2022 09/16/22 | For Sale | $349,900 | +48.9% | $122 / Sq Ft |
| 12/21/2012 12/21/12 | Sold | $235,000 | -99.0% | $82 / Sq Ft |
| 11/09/2012 11/09/12 | Pending | -- | -- | -- |
| 04/13/2012 04/13/12 | For Sale | $24,490,000 | -- | $8,518 / Sq Ft |
Tax History Compared to Growth
Tax History
| Year | Tax Paid | Tax Assessment Tax Assessment Total Assessment is a certain percentage of the fair market value that is determined by local assessors to be the total taxable value of land and additions on the property. | Land | Improvement |
|---|---|---|---|---|
| 2024 | $5,972 | $300,600 | $39,900 | $260,700 |
| 2023 | $5,054 | $300,600 | $39,900 | $260,700 |
| 2022 | $4,894 | $300,600 | $39,900 | $260,700 |
| 2021 | $4,812 | $300,600 | $39,900 | $260,700 |
| 2020 | $4,988 | $242,300 | $38,800 | $203,500 |
| 2019 | $4,899 | $242,300 | $38,800 | $203,500 |
| 2018 | $4,841 | $242,300 | $38,800 | $203,500 |
| 2017 | $5,100 | $242,300 | $38,800 | $203,500 |
| 2016 | $4,924 | $242,300 | $38,800 | $203,500 |
| 2015 | $4,772 | $242,300 | $38,800 | $203,500 |
| 2014 | $4,897 | $242,300 | $38,800 | $203,500 |
Agents Affiliated with this Home
-
Josh Page

Seller's Agent in 2024
Josh Page
Berkshire Hathaway HomeServices True Realty
(608) 575-9550
85 Total Sales
-
Elissa Zollin

Buyer's Agent in 2024
Elissa Zollin
EXP Realty, LLC
(608) 354-3076
104 Total Sales
-
Kendall Thiel

Seller's Agent in 2022
Kendall Thiel
Thiel Real Estate
(920) 374-0501
171 Total Sales
-
Heidi Miller
H
Seller Co-Listing Agent in 2022
Heidi Miller
Thiel Real Estate
(262) 951-0325
17 Total Sales
-
N
Buyer's Agent in 2022
Non-Member Account
RANW Non-Member Account
-
J
Seller's Agent in 2012
Jason Eckles
Century 21 Affiliated
Map
Source: REALTORS® Association of Northeast Wisconsin
MLS Number: 50265780
APN: 11126-87.12
- 0 Nature’s Trail
- N3180 Lazy Point Rd
- 601 N Main St Unit 11
- 245 Sleepy Hollow Rd
- 106 Niehoff Dr
- 714 N Main St Unit 8
- 105 Community Dr
- 115 Community Dr
- 512 S Main St
- 111 Deer Run Dr
- Lot 3 Oak Shore Dr
- 3.13 Acres Oak Shore Dr
- L4 Oak Shore Dr
- N2688 Fall River Columbus Rd
- N3451 County Road Dg
- W865 Hall Rd
- N3011 Mickelson Rd
- Lot 2 Commerce Dr
- 0 Continental Dr
- 104 Commercial Dr
