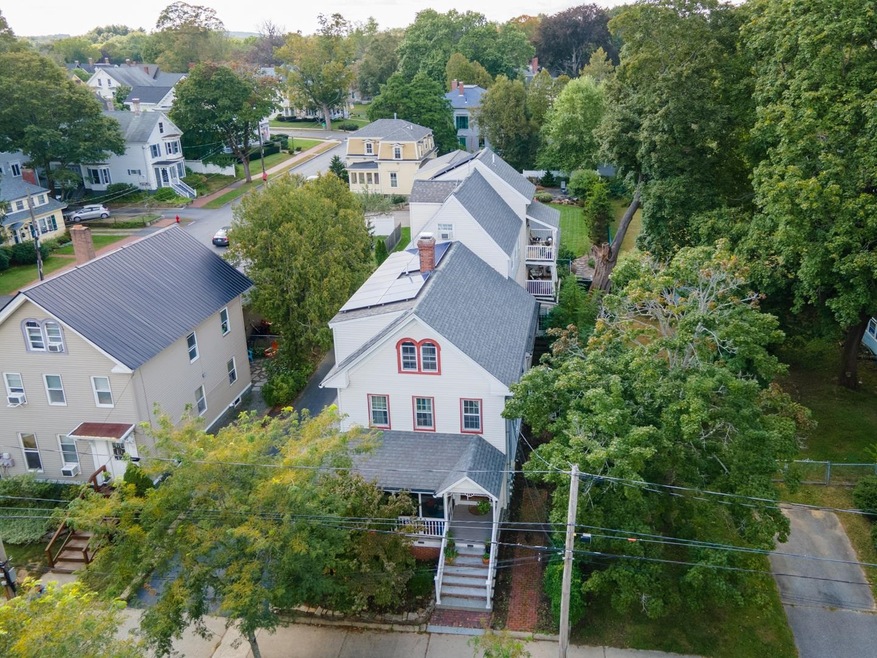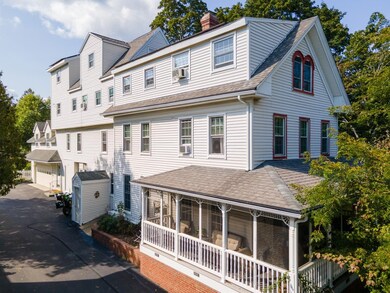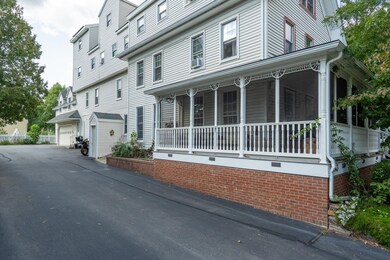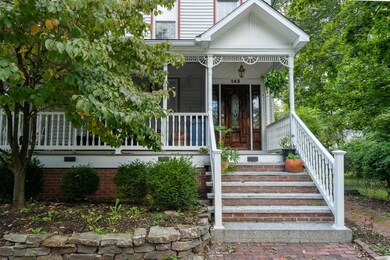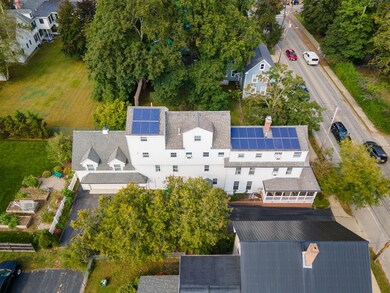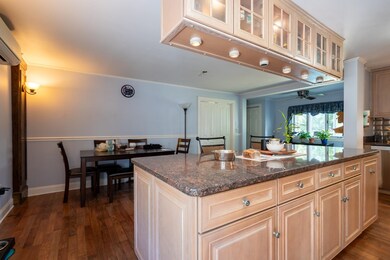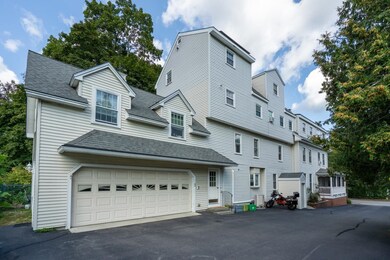
Highlights
- Solar Power System
- Screened Porch
- 2 Car Attached Garage
- Deck
- Balcony
- Double Pane Windows
About This Home
As of January 2024Beautifully maintained large 3 family home in walk to town location. The first and part of the 2nd floor, it includes an updated kitchen with granite counters, lots of cabinets, large center island, 3 bedrooms/3 baths, laundry, hardwood flooring and carpet, mini-split for a/c, screened porch and a 2 car garage. The 2nd unit includes 2 bedrooms, 1 bath, large kitchen, living room. The 3rd unit is 2 stories and is roomy, it includes 3 bedrooms/2 baths, nice working kitchen. It is obvious walking through the property owner has well cared for this property. Everything has been well thought out. Solar panels are for the owners unit and the electric is very reasonable, as is the newer gas fired furnace. Showings are delayed untill the open house September 30th, 2023, from 10a-1p and Sunday October 1, 2023 from 10a-1p.
Property Details
Home Type
- Multi-Family
Est. Annual Taxes
- $14,664
Year Built
- Built in 1900
Lot Details
- 6,098 Sq Ft Lot
- Lot Sloped Up
Parking
- 2 Car Attached Garage
Home Design
- Stone Foundation
- Wood Frame Construction
- Shingle Roof
- Vinyl Siding
Interior Spaces
- 6 Full Bathrooms
- 3-Story Property
- Double Pane Windows
- Screened Porch
Unfinished Basement
- Walk-Up Access
- Basement Storage
Eco-Friendly Details
- Solar Power System
Outdoor Features
- Balcony
- Deck
Schools
- Woodman Park Elementary School
- Dover Middle School
- Dover High School
Utilities
- Mini Split Air Conditioners
- Heating System Uses Gas
- Heating System Uses Natural Gas
- Separate Meters
- 200+ Amp Service
- Gas Available
- Electric Water Heater
- Cable TV Available
Listing and Financial Details
- Legal Lot and Block 37 / 37
Community Details
Overview
- 3 Units
Building Details
- 3 Separate Gas Meters
- Gross Income $95,400
Ownership History
Purchase Details
Home Financials for this Owner
Home Financials are based on the most recent Mortgage that was taken out on this home.Purchase Details
Home Financials for this Owner
Home Financials are based on the most recent Mortgage that was taken out on this home.Map
Similar Home in Dover, NH
Home Values in the Area
Average Home Value in this Area
Purchase History
| Date | Type | Sale Price | Title Company |
|---|---|---|---|
| Warranty Deed | $1,000,000 | None Available | |
| Warranty Deed | $700,000 | None Available |
Mortgage History
| Date | Status | Loan Amount | Loan Type |
|---|---|---|---|
| Open | $600,000 | Purchase Money Mortgage | |
| Previous Owner | $687,321 | FHA | |
| Previous Owner | $30,000 | Unknown | |
| Previous Owner | $100,000 | Unknown |
Property History
| Date | Event | Price | Change | Sq Ft Price |
|---|---|---|---|---|
| 01/25/2024 01/25/24 | Sold | $1,000,000 | 0.0% | $209 / Sq Ft |
| 10/03/2023 10/03/23 | Pending | -- | -- | -- |
| 09/26/2023 09/26/23 | For Sale | $999,999 | +42.9% | $209 / Sq Ft |
| 06/14/2021 06/14/21 | Sold | $700,000 | +3.7% | $146 / Sq Ft |
| 04/17/2021 04/17/21 | Pending | -- | -- | -- |
| 04/12/2021 04/12/21 | For Sale | $675,000 | -- | $141 / Sq Ft |
Tax History
| Year | Tax Paid | Tax Assessment Tax Assessment Total Assessment is a certain percentage of the fair market value that is determined by local assessors to be the total taxable value of land and additions on the property. | Land | Improvement |
|---|---|---|---|---|
| 2024 | $17,216 | $947,500 | $148,200 | $799,300 |
| 2023 | $15,074 | $806,100 | $127,000 | $679,100 |
| 2022 | $14,664 | $739,100 | $120,000 | $619,100 |
| 2021 | $14,439 | $665,400 | $120,000 | $545,400 |
| 2020 | $13,195 | $531,000 | $109,400 | $421,600 |
| 2019 | $12,018 | $477,100 | $98,800 | $378,300 |
| 2018 | $11,309 | $453,800 | $88,200 | $365,600 |
| 2017 | $10,436 | $403,400 | $67,000 | $336,400 |
| 2016 | $9,759 | $371,200 | $66,200 | $305,000 |
| 2015 | $9,106 | $342,200 | $62,000 | $280,200 |
| 2014 | $8,901 | $342,200 | $62,000 | $280,200 |
| 2011 | $8,895 | $354,100 | $80,600 | $273,500 |
Source: PrimeMLS
MLS Number: 4971574
APN: DOVR-012037
- 181 Central Ave
- 2 Hamilton St
- Lot 3 Emerson Ridge Unit 3
- 20-22 Kirkland St
- 21 Little Bay Dr
- 33 Little Bay Dr
- 32 Lenox Dr Unit D
- 37 Lenox Dr Unit B
- 29 Lenox Dr Unit B
- 20 Belknap St Unit 24
- 30 Lenox Dr Unit D
- 93 Henry Law Ave Unit 21
- 31 Lenox Dr Unit B
- 35 Lenox Dr Unit B
- 84 Court St
- 0 Hemlock Rd
- 603 Cocheco Ct
- 57 Rutland St
- 98 Henry Law Ave Unit 21
- 2 Little Bay Dr
