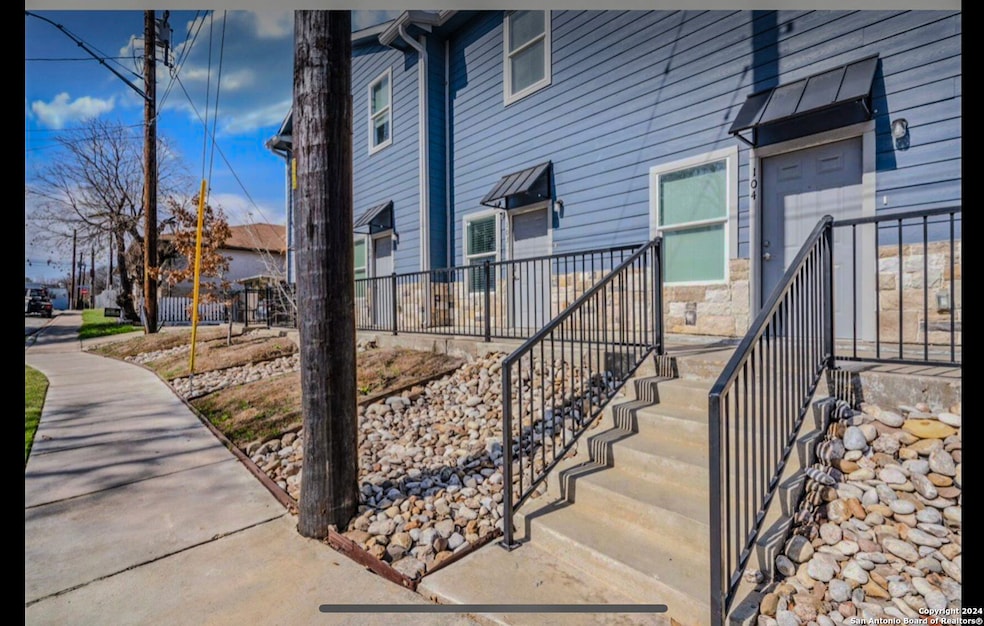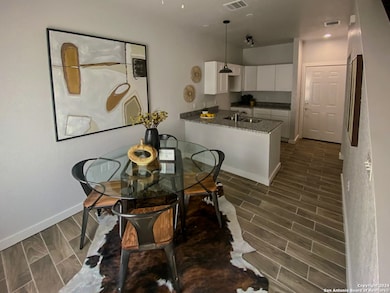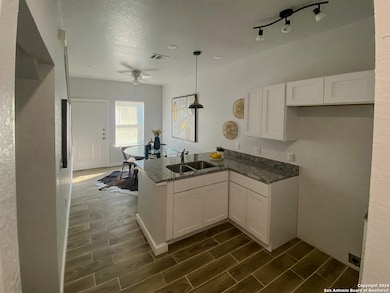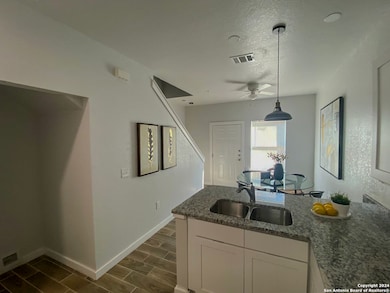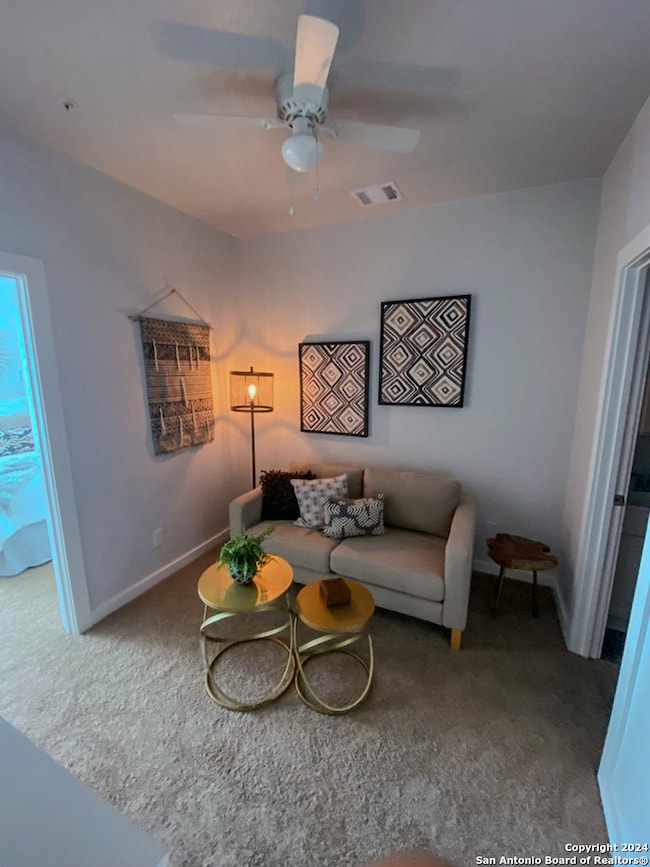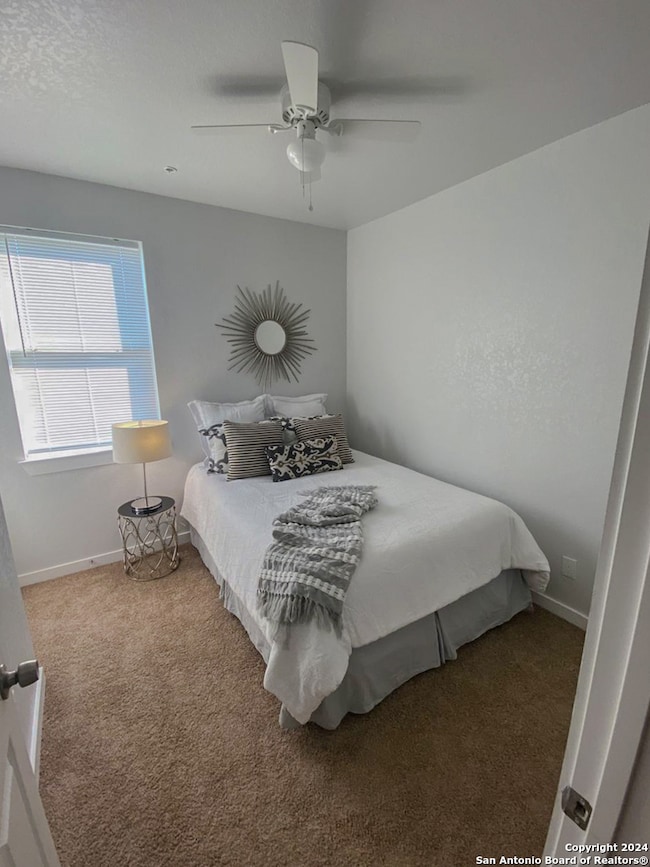143 Lucas St Unit 203 San Antonio, TX 78209
Mahncke Park NeighborhoodHighlights
- 1 Car Attached Garage
- Ceramic Tile Flooring
- Combination Dining and Living Room
- Eat-In Kitchen
- Central Heating and Cooling System
About This Home
Almost New! Amazing apartments in Mahncke Park. This apartment has it all. Tile floors throughout the 1st floor, high ceilings, granite counter tops and large bedrooms. Attached garage with opener in gated area. Just minutes away from The Pearl, UIW and Trinity University.
Listing Agent
R. Carlos Gonzalez
Prime Realty Listed on: 05/17/2025
Home Details
Home Type
- Single Family
Year Built
- Built in 2021
Parking
- 1 Car Attached Garage
Home Design
- Slab Foundation
- Composition Roof
Interior Spaces
- 1,068 Sq Ft Home
- 2-Story Property
- Combination Dining and Living Room
Kitchen
- Eat-In Kitchen
- Stove
Flooring
- Carpet
- Ceramic Tile
Bedrooms and Bathrooms
- 2 Bedrooms
- 1 Full Bathroom
Laundry
- Laundry on upper level
- Laundry Tub
Additional Features
- 0.27 Acre Lot
- Central Heating and Cooling System
Community Details
- Built by RTGF REAL ESTATE LLC
- Mahncke Park Subdivision
Listing and Financial Details
- Assessor Parcel Number 010800070130
Map
Source: San Antonio Board of REALTORS®
MLS Number: 1867768
- 715 Eleanor Ave Unit 101
- 719 Eleanor Ave Unit 102
- 232 Victor St
- 218 Pinckney St
- 304 Andrews St
- 308 Andrews St
- 809 Eleanor Ave
- 527 Eleanor Ave
- 322 Andrews St
- 425 Parland Place
- 520 Queen Anne Ct
- 515 Queen Anne Ct
- 547 Queen Anne Ct
- 410 Pershing Ave
- 419 Ira Ave Unit 2101
- 419 Ira Ave Unit 1102
- 419 Ira Ave Unit 1101
- 220 Pershing Ave
- 415 Ira Ave Unit 2102
- 410 Eleanor Ave
- 143 Lucas St Unit 102
- 208 Victor St Unit 20
- 208 Victor St Unit 13
- 209 Victor St Unit 1
- 719 Eleanor #101
- 119 Andrews
- 803 Eleanor Ave Unit A
- 441 Natalen Ave
- 455 Eleanor Ave Unit 3
- 327 Natalen Ave
- 445 Eleanor Ave Unit 2 Bed
- 210 Claremont Ave Unit B
- 210 Claremont Ave
- 210 Claremont Ave Unit 210 Claremont
- 310 Natalen Ave
- 208 Claremont Ave Unit Claremont Apartment B
- 310 Natalen Ave
- 312 Natalen Ave
- 308 Natalen Ave Unit 5
- 306 Natalen Ave Unit 310
