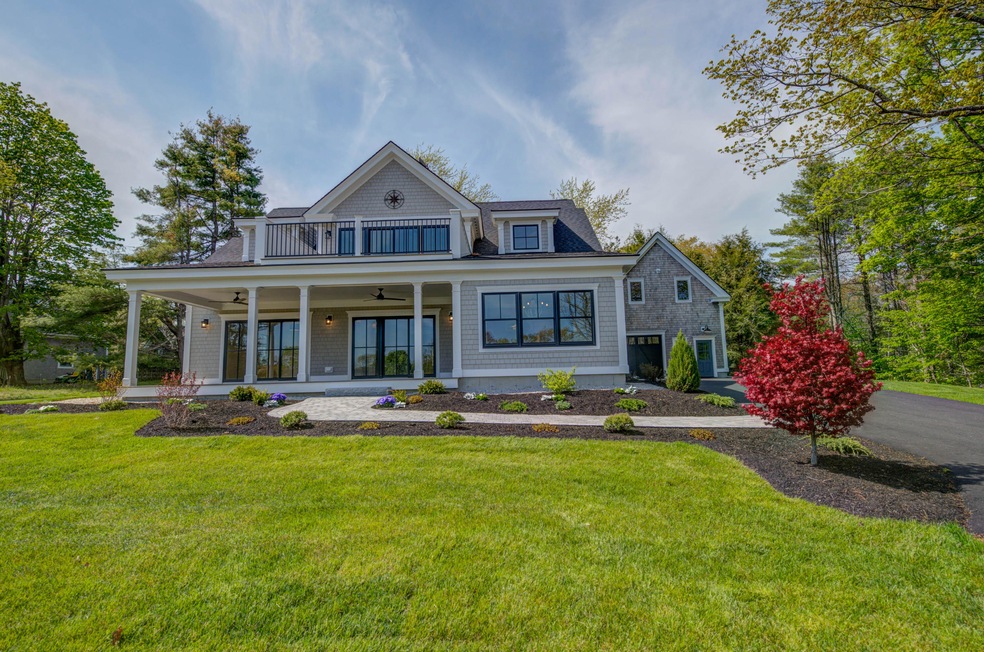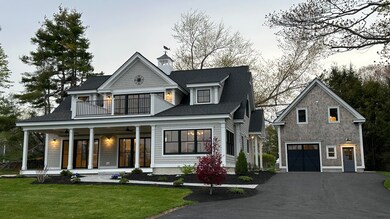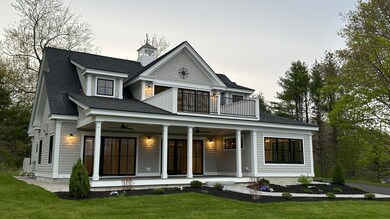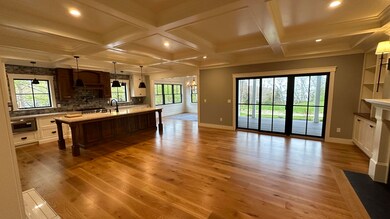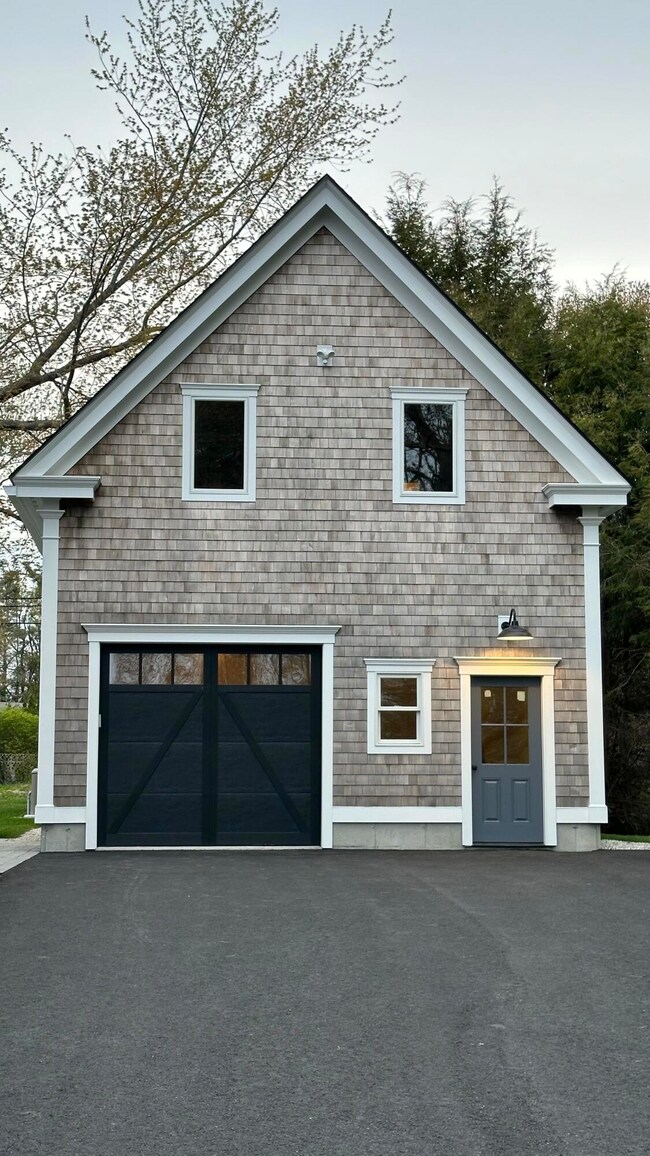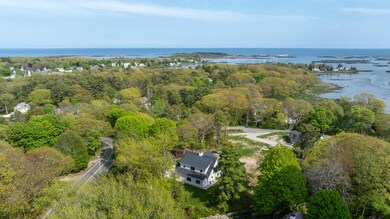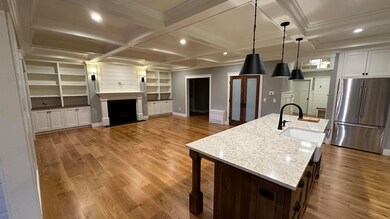
$2,995,000
- 3 Beds
- 4 Baths
- 3,611 Sq Ft
- 107 Marshall Point Rd
- Kennebunkport, ME
Nestled on Marshall Point, this oceanfront home offers stunning Atlantic views to the east and marsh views to the west. Extensively renovated starting in 2020, the home blends coastal charm with modern comfort.Set on concrete piers, there's covered parking for two small cars below. Inside, the open concept living area features vaulted ceilings with exposed beams, an updated kitchen with pantry,
Corey Tracy Pack Maynard and Associates
