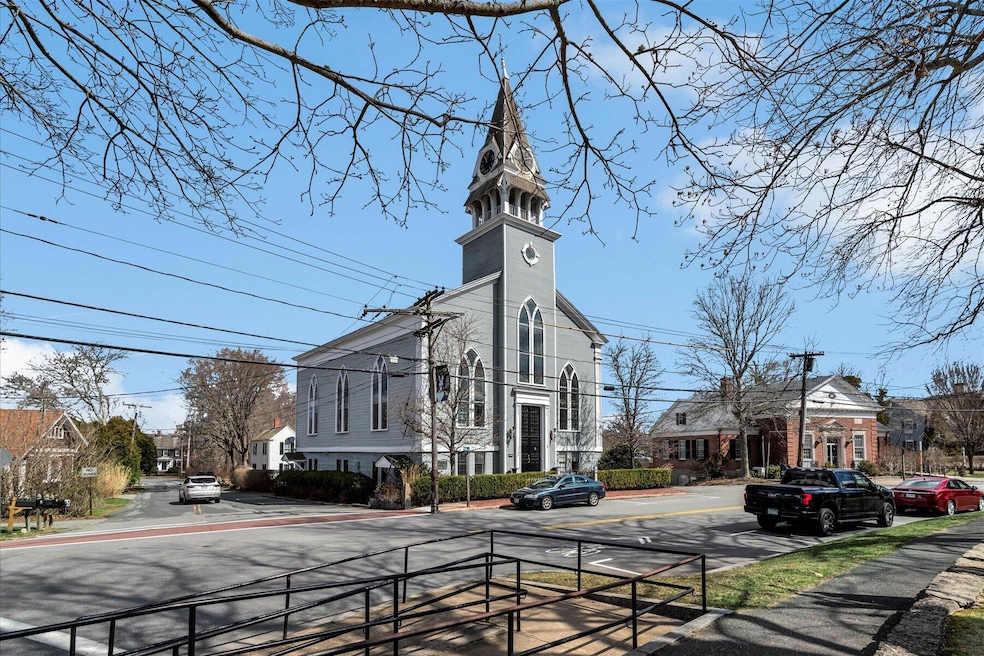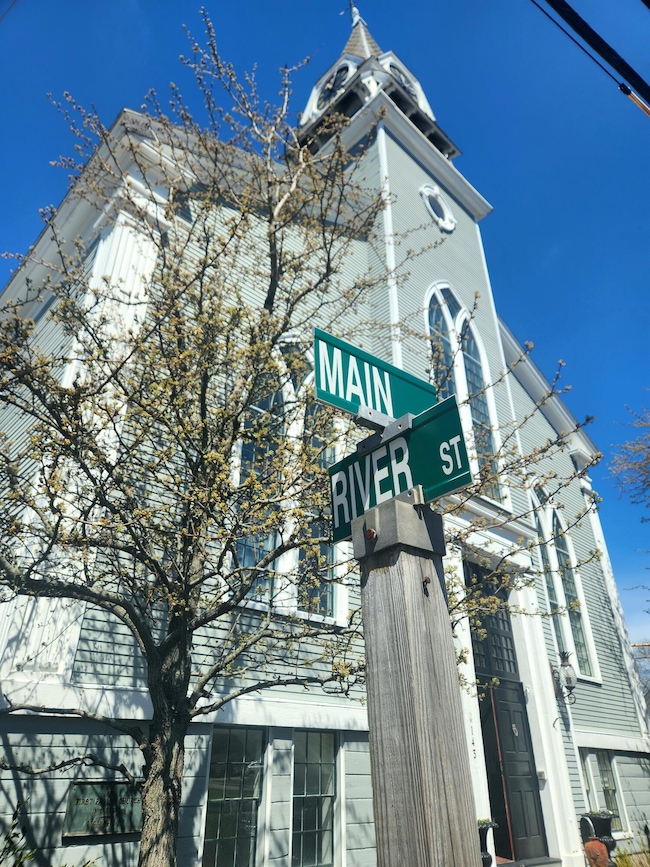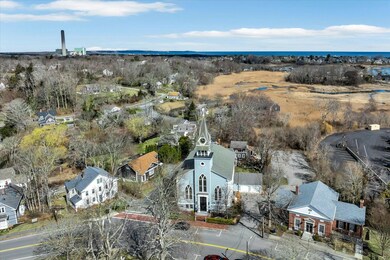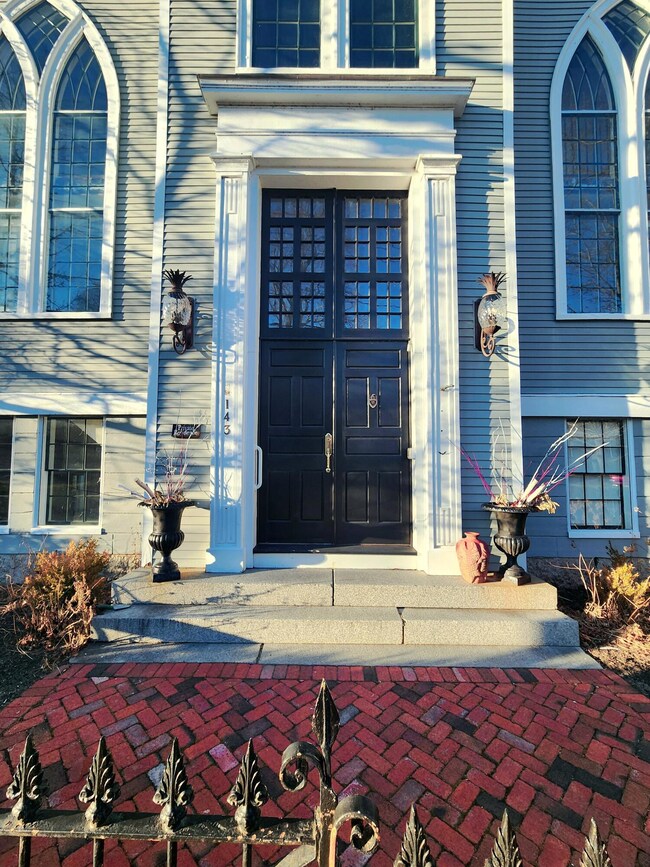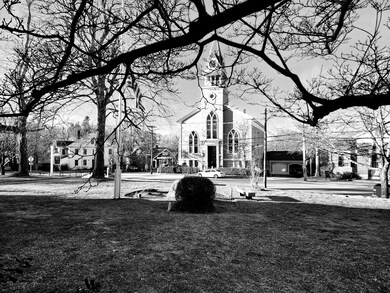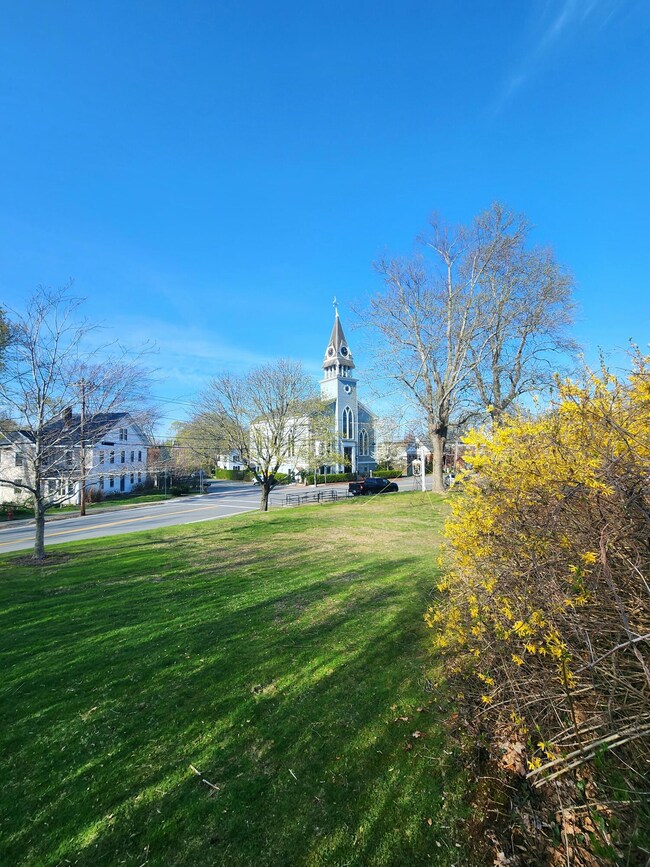
143 Main St Sandwich, MA 02563
Sandwich NeighborhoodEstimated payment $13,730/month
Highlights
- Marina
- Wood Flooring
- Mud Room
- Property is near a marina
- 6 Fireplaces
- 3-minute walk to Eaton Statue
About This Home
In the heart of Sandwich, Cape Cod's oldest town, stands its oldest public site. ''First Parish Meetinghouse'', Circa 1833. has been lovingly transformed into a 7270 sq. ft. home of light-filled luxury.Noted Architect Whittemore Peterson blended Greek Revival and Gothic Revival styles to create this masterwork.Featuring five en-suite bedrooms, a soaring great room, six gas fireplaces, chef's kitchen with Thermador appliances, restored clock-tower steeple, granite foundation, mahogany library, elevator, central air, street level art gallery with private entrance and heated, attached two-car garage. The iconic clock tower honors the legacy of Titus Winchester, whose gift still marks time over the village.Perfectly located on Main Street in the Village. It's just steps to boutique shops, casual & fine dining. Try the Carousel at Heritage Museum and relax in its 100 acre Gardens. Under a mile to our famous Boardwalk with Town Neck Beach just beyond. One easy hour commute to Boston and Providence. What's your vision? Add your page to the history book, while exploring the several allowable uses of this unique space.
Home Details
Home Type
- Single Family
Est. Annual Taxes
- $13,561
Year Built
- Built in 1833 | Remodeled
Lot Details
- 7,841 Sq Ft Lot
- Near Conservation Area
- Landscaped
- Level Lot
- Historic Home
- Property is zoned VILLAG
Parking
- 2 Car Attached Garage
- Guest Parking
Home Design
- Stone Foundation
- Asphalt Roof
- Vertical Siding
- Clapboard
Interior Spaces
- 7,270 Sq Ft Home
- 3-Story Property
- Wet Bar
- 6 Fireplaces
- Mud Room
- Living Room
- Dining Area
Kitchen
- <<microwave>>
- Dishwasher
Flooring
- Wood
- Carpet
- Tile
Bedrooms and Bathrooms
- 5 Bedrooms
- Primary bedroom located on third floor
- Linen Closet
Laundry
- Laundry Room
- Laundry on main level
Outdoor Features
- Property is near a marina
- Balcony
Utilities
- Central Air
- Heating Available
- Gas Water Heater
- High Speed Internet
Additional Features
- Handicap Accessible
- Property is near shops
Listing and Financial Details
- Assessor Parcel Number 73170
Community Details
Overview
- No Home Owners Association
Recreation
- Marina
- Community Playground
- Putting Green
- Horse Trails
- Bike Trail
Map
Home Values in the Area
Average Home Value in this Area
Tax History
| Year | Tax Paid | Tax Assessment Tax Assessment Total Assessment is a certain percentage of the fair market value that is determined by local assessors to be the total taxable value of land and additions on the property. | Land | Improvement |
|---|---|---|---|---|
| 2025 | $13,561 | $1,283,000 | $307,200 | $975,800 |
| 2024 | $14,221 | $1,316,800 | $274,300 | $1,042,500 |
| 2023 | $13,299 | $1,156,400 | $189,500 | $966,900 |
| 2022 | $14,200 | $1,079,000 | $187,000 | $892,000 |
| 2021 | $13,460 | $977,500 | $179,800 | $797,700 |
| 2020 | $13,663 | $954,800 | $184,000 | $770,800 |
| 2019 | $16,787 | $1,172,300 | $176,500 | $995,800 |
| 2018 | $25,938 | $1,689,500 | $178,400 | $1,511,100 |
| 2017 | $22,220 | $1,488,300 | $172,700 | $1,315,600 |
| 2016 | $20,902 | $1,444,500 | $171,000 | $1,273,500 |
| 2015 | $20,908 | $1,410,800 | $160,800 | $1,250,000 |
Property History
| Date | Event | Price | Change | Sq Ft Price |
|---|---|---|---|---|
| 03/27/2025 03/27/25 | For Sale | $2,275,000 | +133.3% | $313 / Sq Ft |
| 04/26/2018 04/26/18 | Sold | $975,000 | -32.3% | $134 / Sq Ft |
| 04/26/2018 04/26/18 | Pending | -- | -- | -- |
| 04/01/2016 04/01/16 | For Sale | $1,440,000 | -- | $198 / Sq Ft |
Purchase History
| Date | Type | Sale Price | Title Company |
|---|---|---|---|
| Deed | $975,000 | -- | |
| Deed | -- | -- | |
| Deed | $1,400,000 | -- | |
| Foreclosure Deed | $205,000 | -- | |
| Deed | $975,000 | -- | |
| Deed | -- | -- | |
| Deed | $1,400,000 | -- | |
| Foreclosure Deed | $205,000 | -- |
Mortgage History
| Date | Status | Loan Amount | Loan Type |
|---|---|---|---|
| Open | $1,550,000 | Adjustable Rate Mortgage/ARM | |
| Closed | $350,000 | Stand Alone Refi Refinance Of Original Loan | |
| Closed | $125,000 | Credit Line Revolving | |
| Closed | $780,000 | Purchase Money Mortgage | |
| Closed | $85,000 | Unknown | |
| Previous Owner | $435,000 | No Value Available | |
| Previous Owner | $525,000 | No Value Available | |
| Previous Owner | $420,000 | No Value Available | |
| Previous Owner | $60,000 | No Value Available | |
| Previous Owner | $100,000 | No Value Available |
Similar Homes in the area
Source: Cape Cod & Islands Association of REALTORS®
MLS Number: 22501222
APN: SAND-000073-000017
- 17 Liberty St
- 33 Water St
- 1 Dexter Ave
- 1025 S Sandwich Rd
- 208 Standish Rd Unit WINTER
- 6 Samoset Rd
- 62 Windsor Rd
- 62 Windsor Rd Unit 1
- 197 N Shore Blvd Unit 197A
- 24 Ships View Terrace
- 18 Quamhasett Rd
- 28 Cliffside Dr Unit 28
- 28 Cliffside Dr Unit Seasonal
- 340 Scenic Hwy Unit 204
- 1 Kerna Dr
- 166 Ellisville Rd
- 11 Wallace Point Rd Weekly Summer
- 16 Jefferson Shores Rd
- 16 Jefferson Shs Rd
- 9 Ocean Walk Dr
