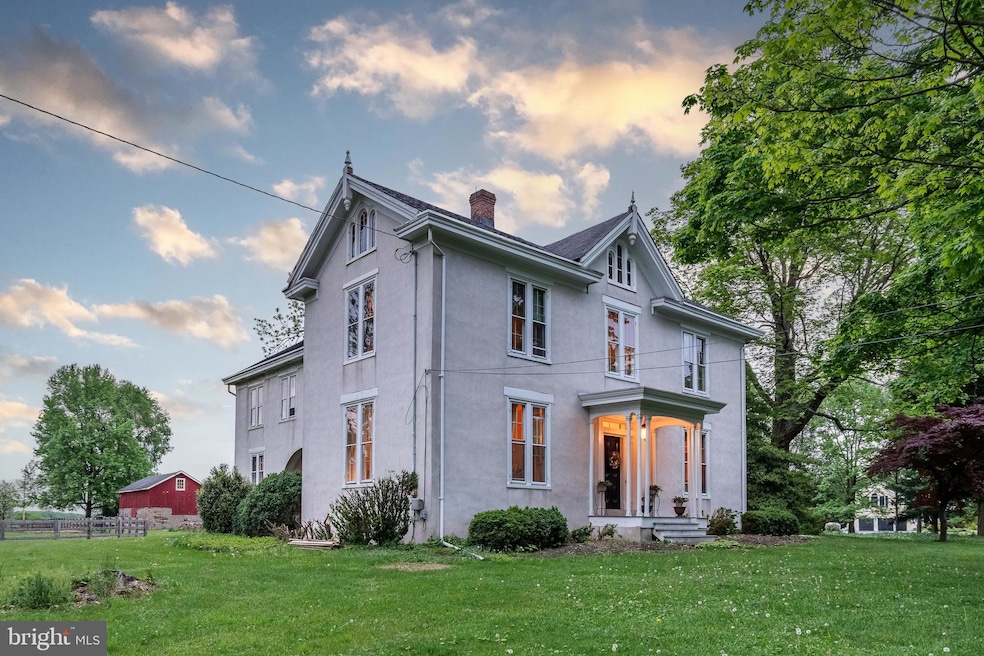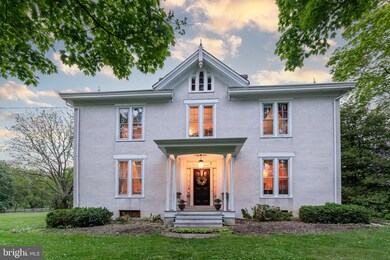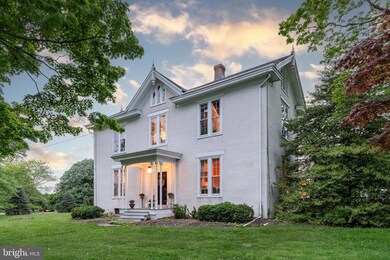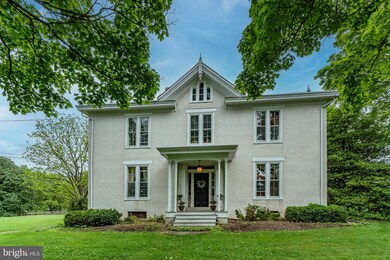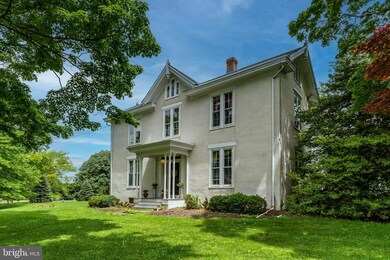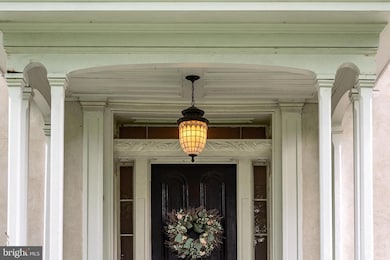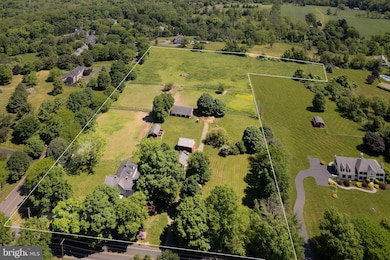
143 Marshalls Corner Woodsville Rd Hopewell Township, NJ 08525
Highlights
- Horse Facilities
- Barn or Farm Building
- Eat-In Gourmet Kitchen
- Hopewell Valley Central High School Rated A
- Stables
- Panoramic View
About This Home
As of January 2025Step back in time with this remarkable Italianate Farmstead, its history tracing to the 18th and 19th centuries. On a sprawling ten-acre plot carved from the original expanse of a 100-acre peach farm, this property embodies a rich tapestry of heritage. Outbuildings dot the landscape, including a quaint wagon house, a rustic hog barn with three stalls, an eight-stall stable, and a picturesque corn crib. Three ample fenced paddocks, updated with new fencing, border a sprawling fenced grazing meadow, providing ample space for the equestrian. Majestic trees, spanning a variety of species, form a lush canopy, adding to the idyllic feel of the grounds. Traces of the past emerge within the foundations of the home. Evidence suggests a tavern license was applied for at the address in the 1700s, with remnants to that regard found in the basement, where a beehive oven and slate floors harken to a bygone era. Impeccably maintained and thoughtfully updated, the home boasts generously proportioned rooms with rich moldings and paneling, lofty ceilings, and long, deep-set windows. Enter through an inviting enclosed porch to find a modern kitchen equipped with a large Thermador range, two sinks, a newer refrigerator, and even a stainless-steel counter dedicated to pastry-making. The spacious dining room, complete with a fireplace and custom doors that conceal it when not in use, can host the most opulent of dinner parties, with a side porch that provides gorgeous sunset views. Two front parlors, including a gracious living room and a music room, offer versatile spaces ripe for customization to suit individual preferences and lifestyle needs. Upstairs, the main suite was renovated to perfection, featuring a luminous bedroom and a versatile dressing room that doubles as a serene workspace. A renovated bathroom with heated marble floors and fixtures from Kohler and Restoration Hardware offers a luxurious retreat. Four additional bedrooms complete the second floor. The allure of this historic homestead is further accentuated by its picturesque location along what was once the Trenton Sussex Turnpike but is now flanked by cul-de-sac neighborhoods that show off grand and elegant estate homes. Curb appeal abounds, with the farmhouse exuding timeless elegance, highlighted by a double-columned front porch and a striking finial peaked roof. Here’s a rare opportunity to own a piece of Hopewell history and bring your horses too! Please see the list of many Upgrades.
Last Agent to Sell the Property
Callaway Henderson Sotheby's Int'l-Lambertville License #0673493 Listed on: 05/07/2024

Last Buyer's Agent
Callaway Henderson Sotheby's Int'l-Lambertville License #0673493 Listed on: 05/07/2024

Home Details
Home Type
- Single Family
Est. Annual Taxes
- $21,172
Year Built
- Built in 1850
Lot Details
- 10.05 Acre Lot
- Rural Setting
- Wood Fence
- Landscaped
- Level Lot
- Open Lot
- Back, Front, and Side Yard
- Property is in very good condition
- Property is zoned 2ZON, 2Zone, Farm Assessed
Home Design
- Traditional Architecture
- Stone Foundation
- Asphalt Roof
- Metal Roof
- Stone Siding
- Stucco
Interior Spaces
- 4,000 Sq Ft Home
- Property has 2.5 Levels
- Traditional Floor Plan
- Built-In Features
- Chair Railings
- Crown Molding
- Wainscoting
- Ceiling Fan
- Wood Burning Fireplace
- Stone Fireplace
- Entrance Foyer
- Living Room
- Formal Dining Room
- Library
- Sun or Florida Room
- Storage Room
- Panoramic Views
- Attic
Kitchen
- Eat-In Gourmet Kitchen
- Breakfast Area or Nook
- <<doubleOvenToken>>
- Gas Oven or Range
- <<commercialRangeToken>>
- <<builtInRangeToken>>
- <<builtInMicrowave>>
- Dishwasher
- Kitchen Island
Flooring
- Wood
- Tile or Brick
Bedrooms and Bathrooms
- 5 Bedrooms
- En-Suite Primary Bedroom
- Soaking Tub
Unfinished Basement
- Basement Fills Entire Space Under The House
- Interior and Exterior Basement Entry
- Laundry in Basement
Parking
- 8 Parking Spaces
- 8 Driveway Spaces
- Circular Driveway
- Gravel Driveway
Outdoor Features
- Patio
- Outbuilding
- Porch
Horse Facilities and Amenities
- Horses Allowed On Property
- Paddocks
- Stables
Utilities
- Window Unit Cooling System
- Radiant Heating System
- Vented Exhaust Fan
- Hot Water Baseboard Heater
- Electric Baseboard Heater
- Electric Water Heater
- On Site Septic
- Cable TV Available
Additional Features
- Halls are 36 inches wide or more
- Barn or Farm Building
Listing and Financial Details
- Tax Lot 00004 03
Community Details
Overview
- No Home Owners Association
Recreation
- Horse Facilities
Ownership History
Purchase Details
Home Financials for this Owner
Home Financials are based on the most recent Mortgage that was taken out on this home.Purchase Details
Purchase Details
Similar Homes in the area
Home Values in the Area
Average Home Value in this Area
Purchase History
| Date | Type | Sale Price | Title Company |
|---|---|---|---|
| Bargain Sale Deed | $1,130,000 | Wfg National Title | |
| Bargain Sale Deed | $1,130,000 | Wfg National Title | |
| Deed | $800,000 | First American Title | |
| Deed | $800,000 | First American Title | |
| Deed | -- | None Available | |
| Deed | -- | None Available |
Mortgage History
| Date | Status | Loan Amount | Loan Type |
|---|---|---|---|
| Open | $904,000 | New Conventional | |
| Closed | $904,000 | New Conventional |
Property History
| Date | Event | Price | Change | Sq Ft Price |
|---|---|---|---|---|
| 01/31/2025 01/31/25 | Sold | $1,130,000 | -19.0% | $283 / Sq Ft |
| 11/17/2024 11/17/24 | Pending | -- | -- | -- |
| 10/07/2024 10/07/24 | Price Changed | $1,395,000 | -6.7% | $349 / Sq Ft |
| 06/27/2024 06/27/24 | Price Changed | $1,495,000 | -3.5% | $374 / Sq Ft |
| 05/07/2024 05/07/24 | For Sale | $1,550,000 | -- | $388 / Sq Ft |
Tax History Compared to Growth
Tax History
| Year | Tax Paid | Tax Assessment Tax Assessment Total Assessment is a certain percentage of the fair market value that is determined by local assessors to be the total taxable value of land and additions on the property. | Land | Improvement |
|---|---|---|---|---|
| 2024 | $21,123 | $712,000 | $298,100 | $413,900 |
| 2023 | $21,123 | $691,200 | $277,300 | $413,900 |
| 2022 | $24,297 | $811,800 | $294,000 | $517,800 |
| 2021 | $24,833 | $811,800 | $294,000 | $517,800 |
| 2020 | $24,232 | $811,800 | $294,000 | $517,800 |
| 2019 | $24,542 | $842,800 | $325,000 | $517,800 |
| 2018 | $24,087 | $842,800 | $325,000 | $517,800 |
| 2017 | $23,430 | $842,800 | $325,000 | $517,800 |
| 2016 | $22,149 | $842,800 | $325,000 | $517,800 |
| 2015 | $22,376 | $842,800 | $325,000 | $517,800 |
| 2014 | $21,913 | $842,800 | $325,000 | $517,800 |
Agents Affiliated with this Home
-
Cynthia Shoemaker-Zerrer

Seller's Agent in 2025
Cynthia Shoemaker-Zerrer
Callaway Henderson Sotheby's Int'l-Lambertville
(609) 915-8399
7 in this area
130 Total Sales
Map
Source: Bright MLS
MLS Number: NJME2042796
APN: 06-00023-0000-00004-03
- 40 Harbourton Woodsville Rd
- 304 Route 31
- 140 Lambertville Hopewell Rd
- 261 Lambertville Hopewell Rd
- 25 New Rd
- 101 Harbourton Woodsville Rd
- Lot 39 Stony Brook Rd
- 319 Lambertville - Hopewell Rd
- 8 Coventry Ln
- 12 Lynnbrook Dr
- 46 Snydertown Rd
- 1602 Harbourton Rocktown Rd
- 10 Woosamonsa Rd
- 6 Woosamonsa Rd
- 58 Woosamonsa Rd
- 257 Penn Hopewell Rd
- 259 Pennington Hopewell Rd
- 402 Lambertville Hopewell Rd
- 402 Lambertville - Hopewell Rd
- 3 Snydertown Rd
