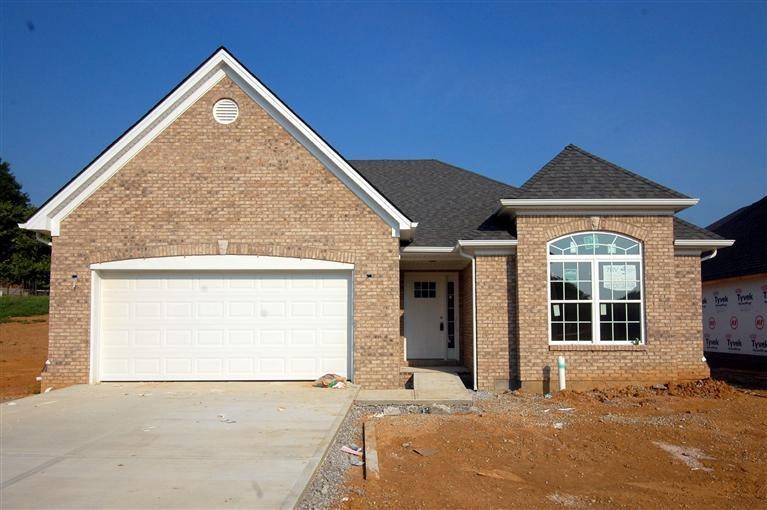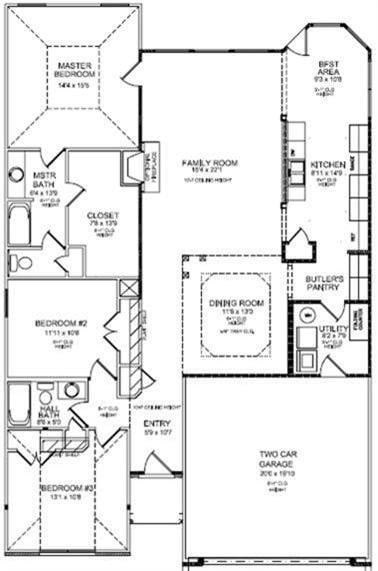
143 Mcintosh Park Georgetown, KY 40324
Southeast Scott County NeighborhoodEstimated Value: $336,000 - $351,000
Highlights
- Newly Remodeled
- No HOA
- Brick Veneer
- Attic
- 2 Car Attached Garage
- Walk-In Closet
About This Home
As of December 2013Special Financing Incentive - Ball Homes will pay all closing costs/eligible prepaids, through Walden Mortgage on all full price contracts written before Dec 31, 2013. The Manhattan B elevation plan by Ball Homes, LLC has tall ceilings throughout most areas of the home which add openness and visual appeal with ceilings over ten feet in the entry and family room and ceilings over nine feet in the dining room, kitchen, breakfast area, and utility room. The master bedroom includes a deep tray ceiling detail, a very spacious closet, a garden tub with tile surround, tiled shower with heavy glass, frameless door, window above the tub, and a double bowl raised vanity. Bedroom #3 has vaulted ceilings and a plant shelf above the closet. The dining room is defined by columns and a dropped tray ceiling, but remains otherwise open to the other living areas. A butler's pantry off the kitchen and formal dining room adds a nice touch, as does a bay window in the breakfast area.
Last Agent to Sell the Property
Mike Wheatley
Milestone Realty Consultants License #191419 Listed on: 05/09/2013
Home Details
Home Type
- Single Family
Est. Annual Taxes
- $2,630
Year Built
- Built in 2013 | Newly Remodeled
Lot Details
- 7,231
Parking
- 2 Car Attached Garage
- Garage Door Opener
Home Design
- Brick Veneer
- Slab Foundation
- Dimensional Roof
- Shingle Roof
- Vinyl Siding
Interior Spaces
- 1,853 Sq Ft Home
- 1-Story Property
- Ceiling Fan
- Factory Built Fireplace
- Window Screens
- Entrance Foyer
- Family Room with Fireplace
- Dining Room
- Utility Room
- Washer and Gas Dryer Hookup
- Carpet
- Attic
Kitchen
- Oven or Range
- Dishwasher
- Disposal
Bedrooms and Bathrooms
- 3 Bedrooms
- Walk-In Closet
- 2 Full Bathrooms
Outdoor Features
- Patio
Schools
- Eastern Elementary School
- Royal Spring Middle School
- Scott Co High School
Utilities
- Cooling Available
- Heat Pump System
- Underground Utilities
- Electric Water Heater
Community Details
- No Home Owners Association
- Association fees include common area maintenance
- Built by Ball Homes, LLC
- Pleasant Valley Subdivision
Listing and Financial Details
- Builder Warranty
- Assessor Parcel Number NEW OR UNDER CONSTRUCTION
Ownership History
Purchase Details
Home Financials for this Owner
Home Financials are based on the most recent Mortgage that was taken out on this home.Purchase Details
Purchase Details
Home Financials for this Owner
Home Financials are based on the most recent Mortgage that was taken out on this home.Similar Homes in Georgetown, KY
Home Values in the Area
Average Home Value in this Area
Purchase History
| Date | Buyer | Sale Price | Title Company |
|---|---|---|---|
| Meador Sandra Kaye | $265,000 | Holbrook & Holbrook Law Office | |
| Brock Dale | $217,500 | None Available | |
| Mullins Ronnie Doyle | $192,539 | Bluegrass Land Title Llc | |
| Ball Homes Llc | $12,500 | Bluegrass Land Title Llc |
Mortgage History
| Date | Status | Borrower | Loan Amount |
|---|---|---|---|
| Open | Meador Sandra Kaye | $260,200 | |
| Previous Owner | Mullins Ronnie Doyle | $175,451 |
Property History
| Date | Event | Price | Change | Sq Ft Price |
|---|---|---|---|---|
| 12/03/2013 12/03/13 | Sold | $192,539 | 0.0% | $104 / Sq Ft |
| 11/01/2013 11/01/13 | Pending | -- | -- | -- |
| 05/09/2013 05/09/13 | For Sale | $192,539 | -- | $104 / Sq Ft |
Tax History Compared to Growth
Tax History
| Year | Tax Paid | Tax Assessment Tax Assessment Total Assessment is a certain percentage of the fair market value that is determined by local assessors to be the total taxable value of land and additions on the property. | Land | Improvement |
|---|---|---|---|---|
| 2024 | $2,630 | $292,500 | $0 | $0 |
| 2023 | $2,403 | $265,000 | $55,000 | $210,000 |
| 2022 | $2,030 | $238,700 | $42,000 | $196,700 |
| 2021 | $2,071 | $219,900 | $42,000 | $177,900 |
| 2020 | $1,869 | $217,500 | $42,000 | $175,500 |
| 2019 | $1,798 | $217,500 | $0 | $0 |
| 2018 | $1,671 | $192,500 | $0 | $0 |
| 2017 | $1,679 | $192,500 | $0 | $0 |
| 2016 | $1,550 | $192,500 | $0 | $0 |
| 2015 | $1,540 | $192,500 | $0 | $0 |
| 2014 | $1,596 | $192,539 | $0 | $0 |
| 2011 | $14 | $22,000 | $0 | $0 |
Agents Affiliated with this Home
-
M
Seller's Agent in 2013
Mike Wheatley
Milestone Realty Consultants
-
Bernie Mullins

Buyer's Agent in 2013
Bernie Mullins
Plum Tree Realty
(859) 509-1536
2 in this area
149 Total Sales
Map
Source: ImagineMLS (Bluegrass REALTORS®)
MLS Number: 1309251
APN: 187-40-048.000
- 133 Mcintosh Park
- 151 Brittany Ln
- 111 Mcintosh Park
- 134 Peaceful Landing
- 140 Peaceful Landing
- 100 Barry Rd
- 127 Meadow Lark Trail
- 129 Meadow Lark Trail
- 134 Chickadee Trail
- 131 Meadow Lark Trail
- 109 Wellesly Ave
- 133 Meadow Lark Trail
- 135 Chickadee Trail
- 131 Chickadee Trail
- 127 Schneider Blvd
- 129 Chickadee Trail
- 121 Chickadee Trail
- 102 Nuthatch Trail
- 102 Ibis Cir
- 100 Nuthatch Trail
- 143 Mcintosh Park
- 141 Mcintosh Park
- 145 Mcintosh Park
- 139 Mcintosh Park
- 147 Mcintosh Park
- 105 Corolla Cir
- 137 Mcintosh Park
- 103 Corolla Cir
- 149 Mcintosh Park
- 148 Mcintosh Park
- 135 Mcintosh Park
- 104 Corolla Cir
- 134 Mcintosh Park
- 151 Mcintosh Park
- 150 Mcintosh Park
- 106 Bueno Crossing
- 132 Mcintosh Park
- 104 Bueno Crossing
- 131 Mcintosh Park
- 152 Mcintosh Park

