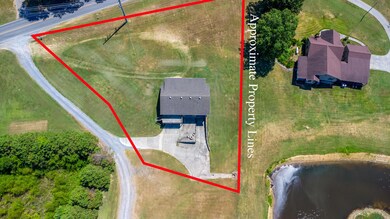
$300,000
- 4 Beds
- 2 Baths
- 1,800 Sq Ft
- 1129 Boyd Rd NE
- Dalton, GA
Welcome to 1129 Boyd Rd NE - a beautifully maintained one-level home offering approximately 1,500 sq ft of comfortable living space, perfectly situated on a private 2-acre lot. This peaceful retreat features 3 spacious bedrooms, 2 full bathrooms, and a flexible 4th bedroom or office space with a closet, ideal for remote work or guests.Enjoy the open-concept layout with a spacious living room that
Alyssa Perry Keller Williams Realty Greater Dalton






