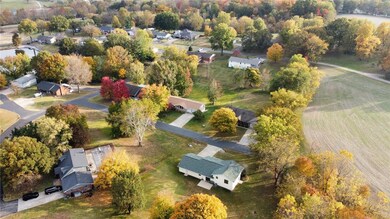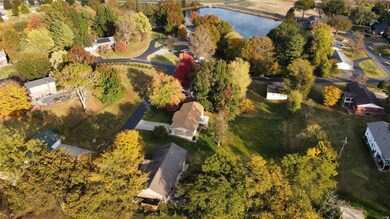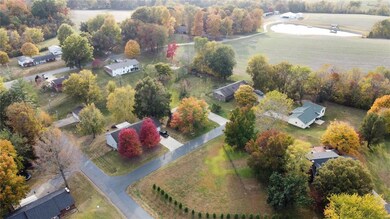
143 Michelle Dr Jackson, MO 63755
Highlights
- Vaulted Ceiling
- Traditional Architecture
- Bay Window
- Jackson Senior High School Rated A-
- 2 Car Attached Garage
- Brick Veneer
About This Home
As of December 2024Beautiful brick, 4 bed/2.5 bath home sitting on a half-acre lot in the back part of the private Spring Lake Estates. Located within the Jackson School district, this house comes with members-only fishing lake and easy access to I-55 making any commute to Cape, Jackson or Perryville quick. Home also has: Vaulted-ceiling living room with large plate glass windows, remodeled kitchen with solid surface counter-tops and stainless appliances, French doors opening to a composite deck overlooking large/flat back yard, tile kitchen and bathroom floors, fully finished basement with kitchenette, full bath, living-room with gas fireplace, bedroom and a bonus room with closets, and a concrete safe room/storage room under the garage. New roof 2022. Seller offering 1 year home warranty.
Home Details
Home Type
- Single Family
Est. Annual Taxes
- $1,122
Year Built
- Built in 1976
Lot Details
- 0.51 Acre Lot
- Lot Dimensions are 112x200
HOA Fees
- $21 Monthly HOA Fees
Parking
- 2 Car Attached Garage
- Garage Door Opener
- Driveway
Home Design
- Traditional Architecture
- Brick Veneer
Interior Spaces
- 1-Story Property
- Vaulted Ceiling
- Gas Fireplace
- Bay Window
- French Doors
Kitchen
- Microwave
- Dishwasher
Bedrooms and Bathrooms
- 4 Bedrooms
Basement
- Basement Fills Entire Space Under The House
- Finished Basement Bathroom
Schools
- Orchard Drive Elem. Elementary School
- Jackson Russell Hawkins Jr High Middle School
- Jackson Sr. High School
Utilities
- Forced Air Heating System
Listing and Financial Details
- Assessor Parcel Number 10-701-30-11-00400-0000
Community Details
Recreation
- Recreational Area
Ownership History
Purchase Details
Home Financials for this Owner
Home Financials are based on the most recent Mortgage that was taken out on this home.Purchase Details
Home Financials for this Owner
Home Financials are based on the most recent Mortgage that was taken out on this home.Purchase Details
Home Financials for this Owner
Home Financials are based on the most recent Mortgage that was taken out on this home.Similar Homes in the area
Home Values in the Area
Average Home Value in this Area
Purchase History
| Date | Type | Sale Price | Title Company |
|---|---|---|---|
| Warranty Deed | -- | None Listed On Document | |
| Warranty Deed | -- | None Listed On Document | |
| Quit Claim Deed | -- | None Listed On Document |
Mortgage History
| Date | Status | Loan Amount | Loan Type |
|---|---|---|---|
| Previous Owner | $187,000 | Credit Line Revolving | |
| Previous Owner | $30,000 | Credit Line Revolving |
Property History
| Date | Event | Price | Change | Sq Ft Price |
|---|---|---|---|---|
| 12/17/2024 12/17/24 | Sold | -- | -- | -- |
| 11/27/2024 11/27/24 | Pending | -- | -- | -- |
| 11/07/2024 11/07/24 | Price Changed | $249,900 | -1.2% | $104 / Sq Ft |
| 10/26/2024 10/26/24 | Price Changed | $252,900 | -2.7% | $105 / Sq Ft |
| 10/17/2024 10/17/24 | Price Changed | $259,900 | -1.1% | $108 / Sq Ft |
| 09/22/2024 09/22/24 | For Sale | $262,900 | +19.5% | $109 / Sq Ft |
| 09/20/2024 09/20/24 | Sold | -- | -- | -- |
| 09/20/2024 09/20/24 | For Sale | $220,000 | -- | $91 / Sq Ft |
| 09/19/2024 09/19/24 | Off Market | -- | -- | -- |
Tax History Compared to Growth
Tax History
| Year | Tax Paid | Tax Assessment Tax Assessment Total Assessment is a certain percentage of the fair market value that is determined by local assessors to be the total taxable value of land and additions on the property. | Land | Improvement |
|---|---|---|---|---|
| 2024 | $11 | $22,400 | $1,870 | $20,530 |
| 2023 | $1,122 | $22,400 | $1,870 | $20,530 |
| 2022 | $1,033 | $20,640 | $1,720 | $18,920 |
| 2021 | $1,033 | $20,640 | $1,720 | $18,920 |
| 2020 | $1,037 | $20,640 | $1,720 | $18,920 |
| 2019 | $1,035 | $20,640 | $0 | $0 |
| 2018 | $1,034 | $20,640 | $0 | $0 |
| 2017 | $1,036 | $20,640 | $0 | $0 |
| 2016 | $929 | $20,640 | $0 | $0 |
| 2015 | $930 | $20,640 | $0 | $0 |
| 2014 | $936 | $20,640 | $0 | $0 |
Agents Affiliated with this Home
-
Lucas McCulley
L
Seller's Agent in 2024
Lucas McCulley
Ritter Real Estate
(573) 803-3880
30 Total Sales
-
Andy Boyd

Seller's Agent in 2024
Andy Boyd
Keller Williams Realty St. Louis
(314) 401-3180
355 Total Sales
-
Mayra Aragon
M
Buyer's Agent in 2024
Mayra Aragon
Keller Williams Realty St. Louis
(314) 677-6000
19 Total Sales
-
Tonika Smith
T
Buyer's Agent in 2024
Tonika Smith
Paul Kitchen & Associates
(936) 777-0225
7 Total Sales
Map
Source: MARIS MLS
MLS Number: MIS24059903
APN: 10-701-30-11-00400-0000
- 263 Leimer Ln
- 392 Pinecrest
- 1658 County Road 435
- 680 County Road 441
- 228 Bookers Ridge
- 236 Haydens Trail
- 294 Haydens Trail
- 292 Southview Dr
- 214 Gladiola St
- 354 Haydens Trail
- 0 County Road 435 Unit 22582808
- 0 County Road 435 Unit 22582812
- 0 County Road 435 Unit MIS25006305
- 3080 Clear Spring Place
- 351 Sassenach Dr
- 5355 Byrd Creek Trail
- 631 Canyon Trail
- 192 Fraser Ridge
- 2980 Vista Ridge Place
- 255 Sassenach Dr






