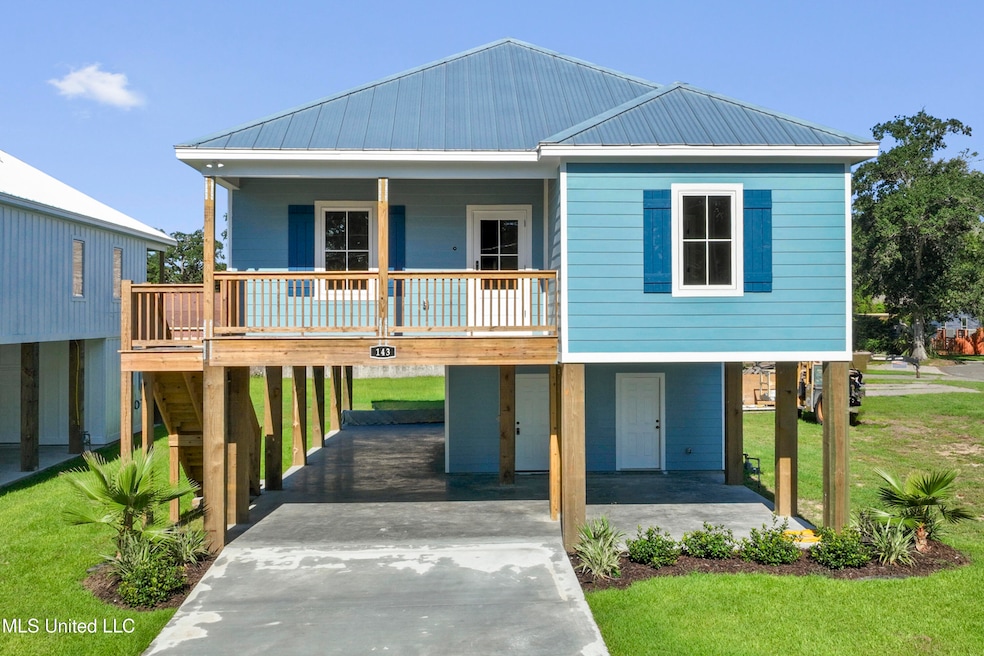
143 Miramar Ave Biloxi, MS 39530
Estimated payment $2,905/month
Highlights
- New Construction
- Open Floorplan
- High Ceiling
- Jeff Davis Elementary School Rated A
- Traditional Architecture
- 3-minute walk to Miramar Park
About This Home
Coastal Luxury Meets Modern Living - Walk to the Beach! Experience the best of Biloxi living in this beautifully crafted new construction home just a short stroll from the beach. This 3-bedroom, 3-bathroom residence features a bright, open floor plan with custom cabinetry throughout, designed for comfort, style, and functionality. The gourmet kitchen is a chef's dream, boasting a custom vent hood, a large island with breakfast bar, quartz countertops, stainless steel appliances, a dry bar, and a spacious walk-in pantry with built-in desk—perfect for keeping your home organized and efficient. Relax in the spacious living room, complete with an electric fireplace, or step out onto the balcony to enjoy stunning Gulf views. A thoughtfully designed cubbies area with charging stations keeps everything in its place. The primary suite is a serene retreat, featuring double vanities and an oversized walk-in closet loaded with custom cabinetry. On the ground level, you'll find a large storage room and a full bath, ideal for beach days or entertaining guests. Built in Flood Zone X and constructed to meet IBHS Fortified Gold standards, this home offers peace of mind and the potential for significant insurance savings. Perfectly situated near casinos, Keesler Air Force Base, and Biloxi's top entertainment and dining options—this home is coastal living at its finest. Schedule your private tour today and make this beachside beauty your own!
Open House Schedule
-
Saturday, August 23, 202511:00 am to 2:00 pm8/23/2025 11:00:00 AM +00:008/23/2025 2:00:00 PM +00:00Add to Calendar
Home Details
Home Type
- Single Family
Est. Annual Taxes
- $530
Year Built
- Built in 2025 | New Construction
Home Design
- Traditional Architecture
- Slab Foundation
- Metal Roof
- HardiePlank Type
Interior Spaces
- 1,808 Sq Ft Home
- 2-Story Property
- Open Floorplan
- Dry Bar
- Crown Molding
- High Ceiling
- Ceiling Fan
- Electric Fireplace
- Insulated Windows
- Window Screens
- ENERGY STAR Qualified Doors
- Luxury Vinyl Tile Flooring
- Fire and Smoke Detector
Kitchen
- Free-Standing Gas Range
- Microwave
- Dishwasher
- Kitchen Island
- Built-In or Custom Kitchen Cabinets
Bedrooms and Bathrooms
- 3 Bedrooms
- Walk-In Closet
- 3 Full Bathrooms
- Double Vanity
Laundry
- Laundry Room
- Electric Dryer Hookup
Parking
- 4 Parking Spaces
- 4 Carport Spaces
Outdoor Features
- Balcony
- Outdoor Storage
- Front Porch
Utilities
- Central Heating and Cooling System
- Vented Exhaust Fan
- Natural Gas Connected
- Tankless Water Heater
Additional Features
- 6,534 Sq Ft Lot
- City Lot
Community Details
- No Home Owners Association
- Miramar Subdivision
Listing and Financial Details
- Assessor Parcel Number 1310l-04-147.002
Map
Home Values in the Area
Average Home Value in this Area
Tax History
| Year | Tax Paid | Tax Assessment Tax Assessment Total Assessment is a certain percentage of the fair market value that is determined by local assessors to be the total taxable value of land and additions on the property. | Land | Improvement |
|---|---|---|---|---|
| 2024 | $530 | $4,782 | $0 | $0 |
| 2023 | $525 | $4,782 | $0 | $0 |
Property History
| Date | Event | Price | Change | Sq Ft Price |
|---|---|---|---|---|
| 08/15/2025 08/15/25 | For Sale | $525,000 | -- | $290 / Sq Ft |
Mortgage History
| Date | Status | Loan Amount | Loan Type |
|---|---|---|---|
| Closed | $401,600 | Construction |
Similar Homes in Biloxi, MS
Source: MLS United
MLS Number: 4122629
APN: 1310L-04-147.002
- 126 Miramar Ave
- 148 Acacia Ave
- 130 Acacia Ave
- 1604 Beach Blvd
- 157 Saint Charles Ave
- 175 Bilmarsan Dr
- 175 Saint Charles Ave
- The Parker Plan at Coral Breeze - The Parker
- 0 Beach Blvd and St Charles Ave Unit 4102347
- 141 Coral Breeze Dr
- 142 Coral Breeze Dr
- 140 Coral Breeze Dr
- 1664 Beach Blvd Unit 168
- 1664 Beach Blvd Unit 116
- 1664 Beach Blvd Unit 165
- 1664 Beach Blvd Unit 90
- 1664 Beach Blvd Unit 151
- 1664 Beach Blvd Unit 167
- 1664 Beach Blvd Unit 172
- 1664 Beach Blvd Unit B63
- 1623 Cayman Cove
- 1664 Beach Blvd Unit 151
- 1664 Beach Blvd Unit 156
- 1664 Beach Blvd Unit 35
- 1664 Beach Blvd Unit 65
- 1616 Lewis Ave
- 270 Mcdonnell Ave
- 264 Mcdonnell Ave Unit D
- 264 Mcdonnell Ave Unit C
- 264 Mcdonnell Ave Unit B
- 264 Mcdonnell Ave Unit A
- 1693 Vine St
- 1910 Southern Ave
- 1282 Beach Blvd Unit 201
- 1282 Beach Blvd Unit 207
- 1282 Beach Blvd Unit 209
- 1282 Beach Blvd Unit 114
- 156 Camellia St Unit ID1267002P
- 156 Camellia St Unit ID1267796P
- 156 Camellia St Unit ID1266988P






