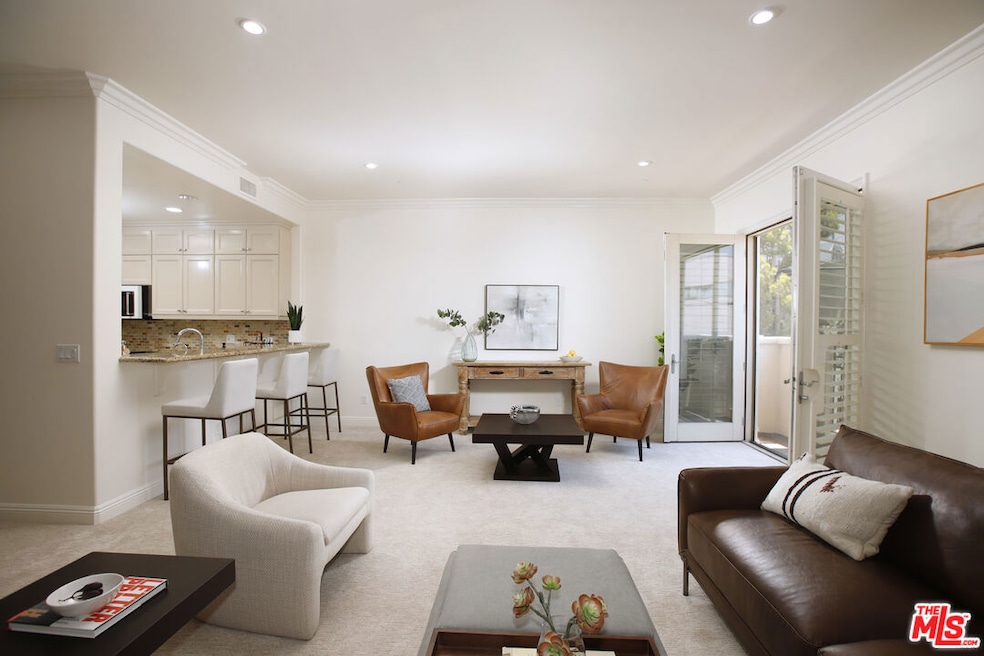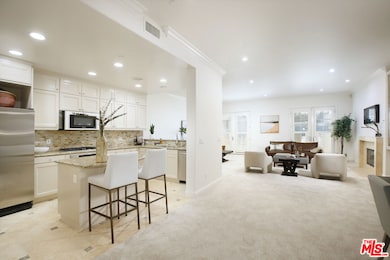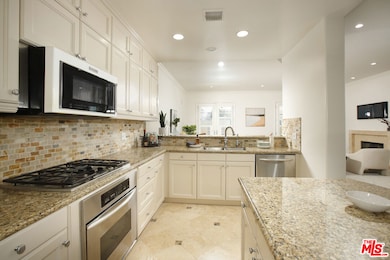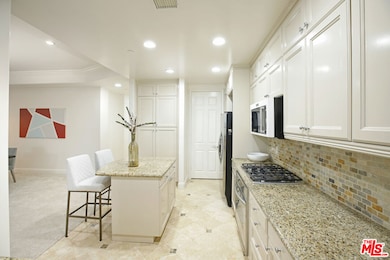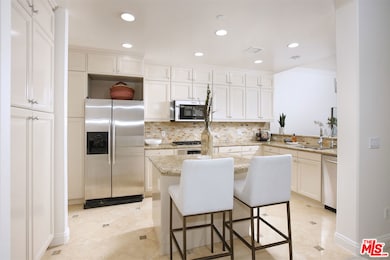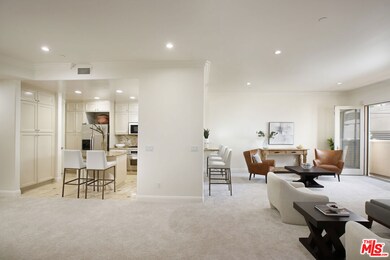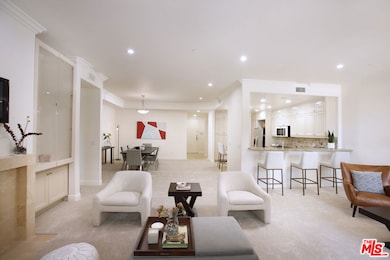143 N Arnaz Dr Unit 204 Beverly Hills, CA 90211
Estimated payment $9,759/month
Highlights
- Gated Parking
- Two Primary Bedrooms
- City View
- Horace Mann Elementary School Rated A
- Gated Community
- 0.6 Acre Lot
About This Home
**Price Improvement - Incredible Value**. Modern Beverly Hills living meets timeless Mediterranean elegance in this exquisite condominium located at Beverly Hills Villas. Perfectly positioned just moments from world-renowned Rodeo Drive and adjacent to West Hollywood's vibrant nightlife and Michelin-starred dining, this residence offers a rare opportunity to experience the best of both worlds; Beverly Hills sophistication and West Hollywood energy. This expansive two-bedroom, two-and-a-half-bath residence spans 1,876 square feet and blends classic style with modern functionality. Designed with nine-foot ceilings and an open-concept layout, the home is filled with natural light and features a mix of travertine stone flooring and plush luxury carpeting, which may be converted to hardwood floors if desired. The open layout kitchen showcases granite countertops, a generous center island with room for seating, and an open bar with seating for up to five. Outfitted with stainless-steel appliances, it's ideal for everything from casual breakfasts to pre-dinner gatherings. The kitchen flows seamlessly into the open living and dining areas, which extend to two Juliet balconies with french doors that when open create the perfect ambience for entertaining or unwinding after a day of boutique shopping. The serene primary suite is a private retreat featuring a cozy gas fireplace, custom walk-in closet, and a spa-inspired bathroom finished in natural travertine. The primary ensuite includes dual sinks, a separate makeup vanity, soaking tub, and a walk-in shower. The spacious guest suite offers comfort and privacy, ideal for visiting guests or use as a home office, and also includes its own full travertine bath. Additional features include central heating and air conditioning, an in-unit laundry room with washer and dryer, generous storage throughout, and secure side-by-side parking with steel storage lockers. Residents enjoy secure building access with video intercom, an elevator, handicap-friendly entry, and a shared outdoor sitting area on the first floor. A private park located just north of the complex offers additional outdoor enjoyment. Live just moments from luxury designer boutiques, McLaren and other luxury auto showrooms, world-class medical facilities at Cedars-Sinai, acclaimed cultural venues like the Wallace Annenberg Center and Saban Theatre, and the iconic destinations of Robertson Boulevard and Rodeo Drive. Whether you're entertaining in style or enjoying a quiet night in, this home offers the ideal setting in one of the most coveted neighborhoods in Los Angeles. Don't miss this rare opportunity to own a beautifully appointed primary residence or pied-a-terre in Beverly Hills at exceptional value.
Open House Schedule
-
Sunday, November 30, 20252:00 to 4:00 pm11/30/2025 2:00:00 PM +00:0011/30/2025 4:00:00 PM +00:00Add to Calendar
Property Details
Home Type
- Condominium
Est. Annual Taxes
- $16,255
Year Built
- Built in 2004
Lot Details
- West Facing Home
- Gated Home
HOA Fees
- $638 Monthly HOA Fees
Home Design
- Mediterranean Architecture
- Entry on the 2nd floor
Interior Spaces
- 1,876 Sq Ft Home
- 3-Story Property
- Built-In Features
- Bar
- Gas Fireplace
- Entryway
- Living Room with Fireplace
- 2 Fireplaces
- Dining Room
- Utility Room
- City Views
Kitchen
- Breakfast Bar
- Oven or Range
- Microwave
- Dishwasher
- Disposal
Flooring
- Carpet
- Travertine
Bedrooms and Bathrooms
- 2 Bedrooms
- Fireplace in Primary Bedroom Retreat
- Double Master Bedroom
- Walk-In Closet
Laundry
- Laundry Room
- Dryer
- Washer
Home Security
Parking
- 2 Parking Spaces
- Side by Side Parking
- Gated Parking
- Guest Parking
Utilities
- Central Heating and Cooling System
Listing and Financial Details
- Assessor Parcel Number 4334-008-048
Community Details
Overview
- Association fees include water and sewer paid, trash, insurance, building and grounds, maintenance paid
- 22 Units
- Maintained Community
Amenities
- Elevator
Pet Policy
- Pets Allowed
Security
- Controlled Access
- Gated Community
- Carbon Monoxide Detectors
- Fire Sprinkler System
Map
Home Values in the Area
Average Home Value in this Area
Tax History
| Year | Tax Paid | Tax Assessment Tax Assessment Total Assessment is a certain percentage of the fair market value that is determined by local assessors to be the total taxable value of land and additions on the property. | Land | Improvement |
|---|---|---|---|---|
| 2025 | $16,255 | $1,375,288 | $816,005 | $559,283 |
| 2024 | $16,255 | $1,348,322 | $800,005 | $548,317 |
| 2023 | $15,963 | $1,321,885 | $784,319 | $537,566 |
| 2022 | $15,505 | $1,295,967 | $768,941 | $527,026 |
| 2021 | $15,047 | $1,270,557 | $753,864 | $516,693 |
| 2019 | $14,610 | $1,232,873 | $731,505 | $501,368 |
| 2018 | $14,053 | $1,208,700 | $717,162 | $491,538 |
| 2017 | $13,722 | $1,185,000 | $703,100 | $481,900 |
| 2016 | $12,949 | $1,108,850 | $461,420 | $647,430 |
| 2015 | $10,233 | $900,000 | $630,900 | $269,100 |
| 2014 | $10,094 | $900,000 | $630,900 | $269,100 |
Property History
| Date | Event | Price | List to Sale | Price per Sq Ft | Prior Sale |
|---|---|---|---|---|---|
| 10/15/2025 10/15/25 | Price Changed | $1,475,000 | 0.0% | $786 / Sq Ft | |
| 10/15/2025 10/15/25 | For Sale | $1,475,000 | -1.3% | $786 / Sq Ft | |
| 10/15/2025 10/15/25 | Off Market | $1,495,000 | -- | -- | |
| 07/22/2025 07/22/25 | For Sale | $1,495,000 | +26.2% | $797 / Sq Ft | |
| 07/22/2016 07/22/16 | Sold | $1,185,000 | -1.1% | $632 / Sq Ft | View Prior Sale |
| 07/07/2016 07/07/16 | Price Changed | $1,198,000 | 0.0% | $639 / Sq Ft | |
| 06/20/2016 06/20/16 | Pending | -- | -- | -- | |
| 05/05/2016 05/05/16 | For Sale | $1,198,000 | +15.2% | $639 / Sq Ft | |
| 01/05/2015 01/05/15 | Sold | $1,040,000 | -3.6% | $554 / Sq Ft | View Prior Sale |
| 11/06/2014 11/06/14 | Pending | -- | -- | -- | |
| 10/13/2014 10/13/14 | For Sale | $1,079,000 | -- | $575 / Sq Ft |
Purchase History
| Date | Type | Sale Price | Title Company |
|---|---|---|---|
| Interfamily Deed Transfer | -- | None Available | |
| Grant Deed | $1,185,000 | Equity Title Los Angeles | |
| Grant Deed | -- | None Available | |
| Interfamily Deed Transfer | -- | None Available | |
| Grant Deed | $1,040,000 | Wfg Title Company | |
| Interfamily Deed Transfer | -- | Chicago Title Co | |
| Grant Deed | $1,170,000 | Chicago Title Co | |
| Quit Claim Deed | -- | Chicago Title Co | |
| Grant Deed | $849,000 | Stewart Title |
Mortgage History
| Date | Status | Loan Amount | Loan Type |
|---|---|---|---|
| Previous Owner | $624,000 | Adjustable Rate Mortgage/ARM | |
| Previous Owner | $877,500 | Negative Amortization | |
| Previous Owner | $679,200 | Purchase Money Mortgage | |
| Closed | $84,900 | No Value Available |
Source: The MLS
MLS Number: 25569065
APN: 4334-008-048
- 143 N Arnaz Dr Unit 304
- 116 N Swall Dr Unit 501
- 138 N Swall Dr
- 489 S Willaman Dr
- 165 N Swall Dr Unit 201
- 200 N Swall Dr Unit 551
- 435 Arnaz Dr Unit 304
- Residence 108 Plan at Delyla
- Residence 106 Plan at Delyla
- 411 S Hamel Rd Unit 308
- 411 S Hamel Rd Unit 106
- 411 S Hamel Rd Unit 310
- 411 S Hamel Rd Unit 205
- 411 S Hamel Rd Unit 208
- 432 S Hamel Rd Unit 302
- 300 N Swall Dr Unit 106
- 300 N Swall Dr Unit 107
- 300 N Swall Dr Unit 305
- 300 N Swall Dr Unit 307
- 300 N Swall Dr Unit 308
- 153 N Arnaz Dr
- 150 N Arnaz Dr Unit C
- 163 N Arnaz Dr Unit 4
- 127 N Clark Dr
- 186 N Clark Dr
- 163 N Clark Dr Unit 1
- 161 N Willaman Dr
- 116 N Swall Dr Unit 402
- 467 Arnaz Dr Unit FL2-ID1082
- 467 Arnaz Dr Unit FL3-ID366
- 133 N Swall Dr Unit 102
- 151 N Swall Dr Unit 1
- 151 N Swall Dr Unit 4
- 232 N Clark Dr
- 470 S Hamel Rd
- 131 N Carson Rd Unit Studio
- 200 N Swall Dr Unit 307
- 200 N Swall Dr Unit L252
- 132 N La Peer Dr Unit 1
- 160 N La Peer Dr Unit 203
