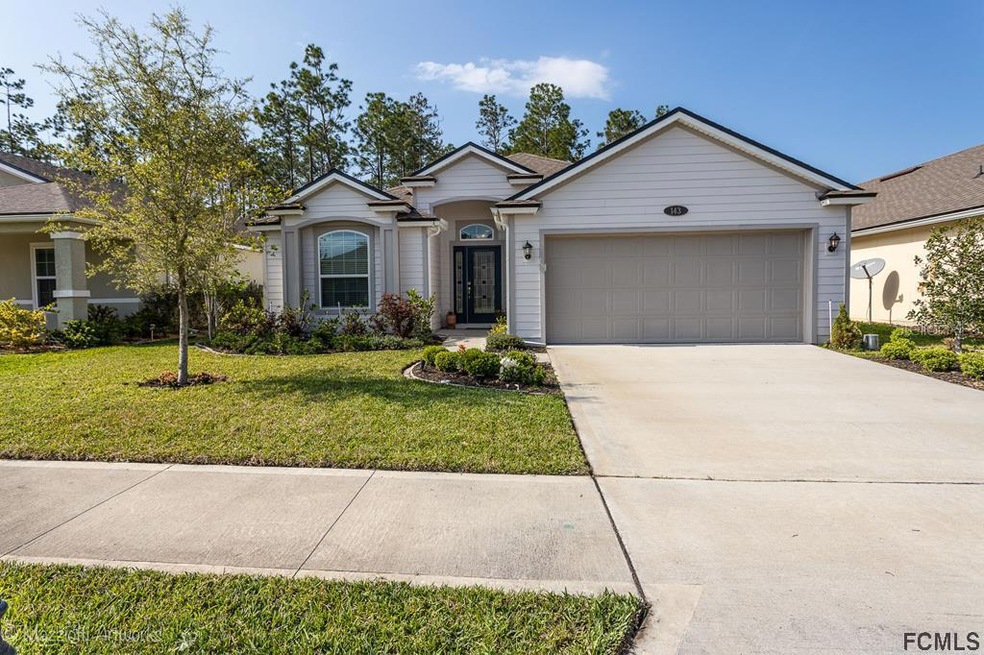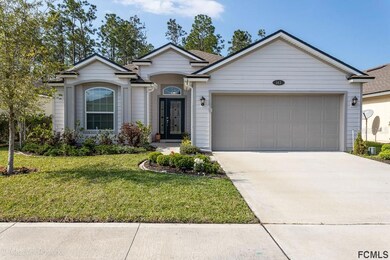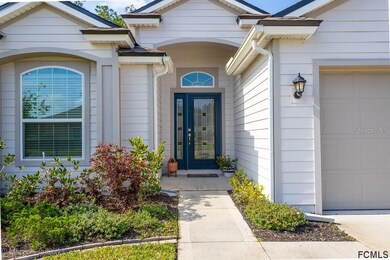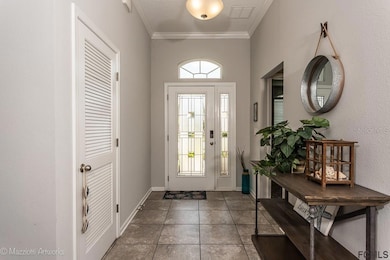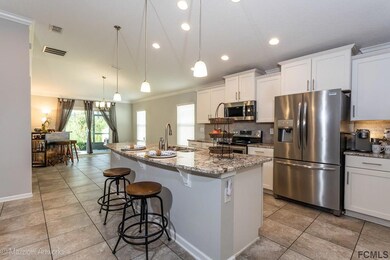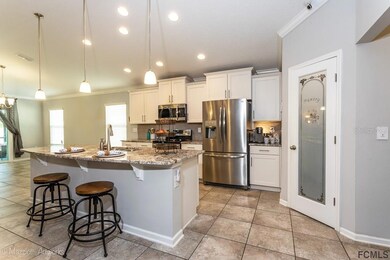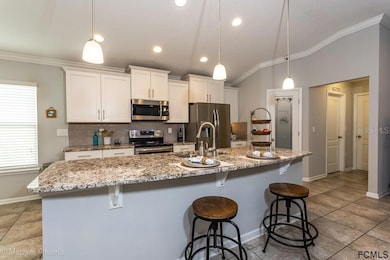
143 N Coopers Hawk Way Palm Coast, FL 32164
Highlights
- Fitness Center
- Clubhouse
- High Ceiling
- Gated Community
- Contemporary Architecture
- Solid Surface Countertops
About This Home
As of July 2025Highly sought after 4bdrm/2bath/2bay Longwood model located in Grand Landings gated community. Construction completed in 2018. Situated on a private preserve and fenced on both sides. Irrigation system on reclaimed water. Security lighting. Manicured landscaping. All common areas are tiled floors. Crown molding surrounds the perimeter of the main living area. California island with quartz countertop and pendant lighting, 42" staggered kitchen cabinetry with crown detail and tiled backsplash. Walk-in pantry with etched glass door and custom shelving. Built in cabinets in laundry room, washer and dryer convey. Five mounted Wi-Fi smart cameras. Alexa light switches and View door bell. Sidewalks, walking/jogging paths, dog park, playground, amenity center with pool, gym and cabana. This meticulously kept better than new home will not disappoint!
Last Agent to Sell the Property
FLAGLER REALTY PROFESSIONALS L License #679884 Listed on: 04/02/2021
Home Details
Home Type
- Single Family
Est. Annual Taxes
- $3,117
Year Built
- Built in 2018
Lot Details
- 7,013 Sq Ft Lot
- Near Conservation Area
- East Facing Home
- Fenced
- Interior Lot
- Irrigation Equipment
- Property is zoned PUD
Parking
- 2 Car Garage
Home Design
- Contemporary Architecture
- Split Level Home
- Frame Construction
- Shingle Roof
Interior Spaces
- 1,802 Sq Ft Home
- 1-Story Property
- High Ceiling
- Ceiling Fan
- Double Pane Windows
- Blinds
Kitchen
- Range<<rangeHoodToken>>
- <<microwave>>
- Dishwasher
- Solid Surface Countertops
- Disposal
Flooring
- Carpet
- Tile
Bedrooms and Bathrooms
- 4 Bedrooms
- Walk-In Closet
- 2 Full Bathrooms
Laundry
- Laundry in unit
- Dryer
- Washer
Home Security
- Security Lights
- Smart Home
- Closed Circuit Camera
Outdoor Features
- Covered patio or porch
- Exterior Lighting
- Rain Gutters
Utilities
- Central Heating and Cooling System
- Heat Pump System
- Underground Utilities
- High Speed Internet
- Cable TV Available
Listing and Financial Details
- Assessor Parcel Number 20-12-31-2955-00000-0050
Community Details
Overview
- Property has a Home Owners Association
- Association fees include ground maintenance
- Grand Landings Master Association, Phone Number (904) 367-8532
- Built by D.R. Horton
- Grand Landings Subdivision, Longwood Floorplan
- Property managed by Associa Community Managment Co
Recreation
- Fitness Center
- Community Pool
- Trails
Additional Features
- Clubhouse
- Gated Community
Ownership History
Purchase Details
Home Financials for this Owner
Home Financials are based on the most recent Mortgage that was taken out on this home.Purchase Details
Home Financials for this Owner
Home Financials are based on the most recent Mortgage that was taken out on this home.Purchase Details
Similar Homes in Palm Coast, FL
Home Values in the Area
Average Home Value in this Area
Purchase History
| Date | Type | Sale Price | Title Company |
|---|---|---|---|
| Warranty Deed | $286,000 | Southern Title Hldg Co Llc | |
| Special Warranty Deed | $224,990 | Dhi Title Of Florida Inc | |
| Deed | $414,000 | -- |
Mortgage History
| Date | Status | Loan Amount | Loan Type |
|---|---|---|---|
| Open | $228,800 | New Conventional | |
| Closed | $228,800 | New Conventional | |
| Previous Owner | $217,480 | FHA |
Property History
| Date | Event | Price | Change | Sq Ft Price |
|---|---|---|---|---|
| 07/15/2025 07/15/25 | Sold | $360,000 | -1.3% | $200 / Sq Ft |
| 05/22/2025 05/22/25 | Pending | -- | -- | -- |
| 04/25/2025 04/25/25 | Price Changed | $364,899 | 0.0% | $202 / Sq Ft |
| 01/27/2025 01/27/25 | Price Changed | $364,999 | 0.0% | $203 / Sq Ft |
| 12/09/2024 12/09/24 | Price Changed | $365,000 | -5.2% | $203 / Sq Ft |
| 11/16/2024 11/16/24 | For Sale | $385,000 | 0.0% | $214 / Sq Ft |
| 08/14/2024 08/14/24 | Pending | -- | -- | -- |
| 05/13/2024 05/13/24 | For Sale | $385,000 | +71.1% | $214 / Sq Ft |
| 12/17/2023 12/17/23 | Off Market | $224,990 | -- | -- |
| 06/17/2021 06/17/21 | Sold | $286,000 | +0.4% | $159 / Sq Ft |
| 04/02/2021 04/02/21 | Pending | -- | -- | -- |
| 04/02/2021 04/02/21 | For Sale | $284,990 | +26.7% | $158 / Sq Ft |
| 04/26/2018 04/26/18 | Sold | $224,990 | -6.3% | $125 / Sq Ft |
| 03/11/2018 03/11/18 | Pending | -- | -- | -- |
| 08/30/2017 08/30/17 | For Sale | $239,990 | -- | $133 / Sq Ft |
Tax History Compared to Growth
Tax History
| Year | Tax Paid | Tax Assessment Tax Assessment Total Assessment is a certain percentage of the fair market value that is determined by local assessors to be the total taxable value of land and additions on the property. | Land | Improvement |
|---|---|---|---|---|
| 2024 | $4,189 | $276,856 | -- | -- |
| 2023 | $4,189 | $268,792 | $0 | $0 |
| 2022 | $4,153 | $260,963 | $0 | $0 |
| 2021 | $3,250 | $209,421 | $0 | $0 |
| 2020 | $3,247 | $206,530 | $42,500 | $164,030 |
| 2019 | $3,286 | $206,530 | $42,500 | $164,030 |
| 2018 | $774 | $38,000 | $38,000 | $0 |
| 2017 | $714 | $35,000 | $35,000 | $0 |
Agents Affiliated with this Home
-
Antonio Melendez Perez

Seller's Agent in 2025
Antonio Melendez Perez
EAZ Realty LLC
(386) 864-0178
123 in this area
149 Total Sales
-
Karen Nelson
K
Buyer's Agent in 2025
Karen Nelson
Nonmember office
(386) 677-7131
1,348 in this area
9,511 Total Sales
-
Dawn Fingerhut

Seller's Agent in 2021
Dawn Fingerhut
FLAGLER REALTY PROFESSIONALS L
(386) 931-1402
20 in this area
21 Total Sales
-
Mindy Melendez

Buyer's Agent in 2021
Mindy Melendez
EAZ REALTY LLC
(614) 284-7517
178 in this area
208 Total Sales
-
Charlie Rogers
C
Seller's Agent in 2018
Charlie Rogers
D R HORTON REALTY INC
(904) 445-1004
360 in this area
9,686 Total Sales
-
NON MLS
N
Buyer's Agent in 2018
NON MLS
NON MLS
Map
Source: Stellar MLS
MLS Number: FC266278
APN: 20-12-31-2955-00000-0050
- 115 N Coopers Hawk Way
- 140 Crepe Myrtle Ct
- 123 N Starling Dr
- 120 S Hummingbird Place
- 133 S Hummingbird Place
- 304 Grand Landings Pkwy
- 302 Grand Landings Pkwy
- 300 Grand Landings Pkwy
- 105 S Spoonbill Dr
- 300 Montgomery Ct
- 291 Montgomery Ct
- 133 Wood Stork Ln
- 143 Wood Stork Ln
- 499 Grand Landings Pkwy
- 3699 Seminole Woods Blvd
- 128 Nighthawk Ln
- 243 Montgomery Ct
