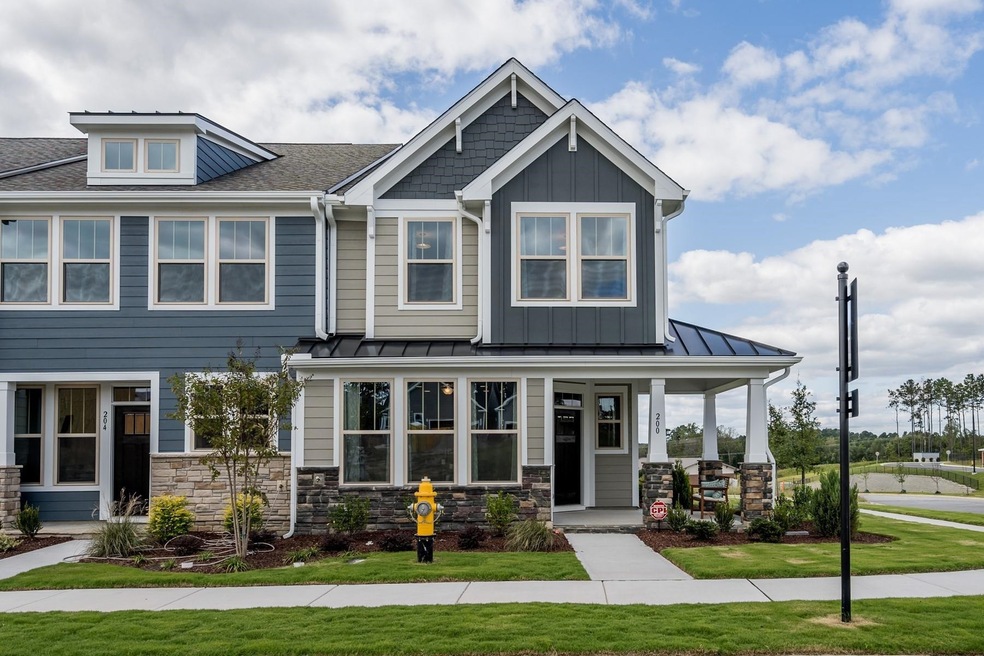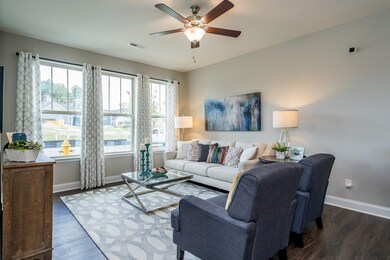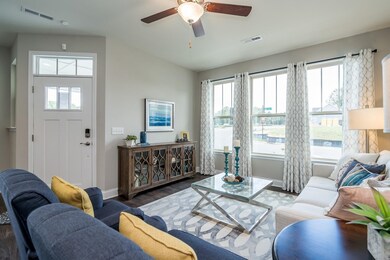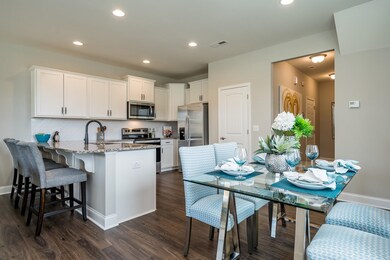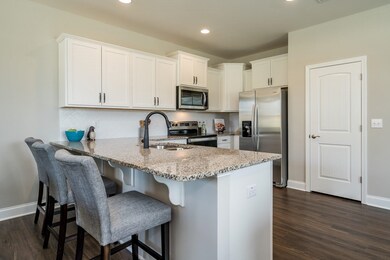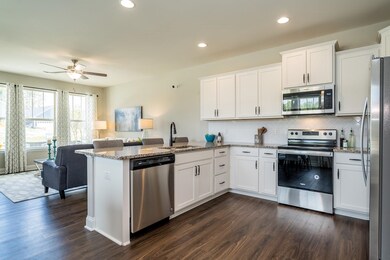
143 Noble Deer Way Unit 1923 Wendell, NC 27591
Highlights
- Fitness Center
- Craftsman Architecture
- High Ceiling
- New Construction
- Clubhouse
- Granite Countertops
About This Home
As of September 2022NEW TOWNHOMES/GREAT VALUE! Conveniently located off US 64/264 at Exit 11 for Wendell Falls Parkway. Come see whyWendell Falls is the place to be!! In the neighborhoods, on the front porches, trails, the families of Wendell Falls come together, enjoying arich social life and deep connection with the outdoors. Porch-lined streets and sidewalks will connect unrivaled amenities such as The GroveHammock Park, a resort-like community center with a salt water pool and 24 hour fitness center. WON'T LAST,VISIT US!
Townhouse Details
Home Type
- Townhome
Est. Annual Taxes
- $537
Year Built
- Built in 2022 | New Construction
Lot Details
- 1,742 Sq Ft Lot
- Landscaped
HOA Fees
- $186 Monthly HOA Fees
Parking
- 1 Car Garage
- Garage Door Opener
- Private Driveway
- On-Street Parking
Home Design
- Craftsman Architecture
- Transitional Architecture
- Brick or Stone Mason
- Slab Foundation
- Board and Batten Siding
- Shake Siding
- Stone
Interior Spaces
- 1,563 Sq Ft Home
- 2-Story Property
- Smooth Ceilings
- High Ceiling
- Family Room
- Breakfast Room
- Pull Down Stairs to Attic
- Prewired Security
- Laundry on upper level
Kitchen
- Eat-In Kitchen
- Electric Cooktop
- Microwave
- Dishwasher
- Granite Countertops
- Tile Countertops
Flooring
- Carpet
- Luxury Vinyl Tile
Bedrooms and Bathrooms
- 3 Bedrooms
- Walk-In Closet
- Double Vanity
- Private Water Closet
- Bathtub with Shower
- Walk-in Shower
Outdoor Features
- Covered patio or porch
- Playground
- Rain Gutters
Schools
- Lake Myra Elementary School
- Wendell Middle School
- East Wake High School
Utilities
- Forced Air Zoned Heating and Cooling System
- Electric Water Heater
- High Speed Internet
- Cable TV Available
Listing and Financial Details
- Home warranty included in the sale of the property
Community Details
Overview
- Association fees include maintenance structure
- First Source Residential Association
- Built by Dan Ryan Builders
- Wendell Falls Subdivision, Winchester Floorplan
Recreation
- Community Playground
- Fitness Center
- Community Pool
- Trails
Additional Features
- Clubhouse
- Fire and Smoke Detector
Ownership History
Purchase Details
Map
Similar Homes in Wendell, NC
Home Values in the Area
Average Home Value in this Area
Purchase History
| Date | Type | Sale Price | Title Company |
|---|---|---|---|
| Special Warranty Deed | $765,500 | Bradshaw Robinson Slawter Llp |
Property History
| Date | Event | Price | Change | Sq Ft Price |
|---|---|---|---|---|
| 12/15/2023 12/15/23 | Off Market | $326,536 | -- | -- |
| 09/16/2022 09/16/22 | Sold | $326,536 | 0.0% | $209 / Sq Ft |
| 02/05/2022 02/05/22 | Pending | -- | -- | -- |
| 02/02/2022 02/02/22 | Price Changed | $326,536 | +1.1% | $209 / Sq Ft |
| 01/12/2022 01/12/22 | For Sale | $323,036 | -- | $207 / Sq Ft |
Tax History
| Year | Tax Paid | Tax Assessment Tax Assessment Total Assessment is a certain percentage of the fair market value that is determined by local assessors to be the total taxable value of land and additions on the property. | Land | Improvement |
|---|---|---|---|---|
| 2022 | $537 | $45,000 | $45,000 | $0 |
Source: Doorify MLS
MLS Number: 2426620
APN: 1773.01-07-2431-000
- 129 Noble Deer Way
- 1820 Grassy Falls Ln
- 6205 Taylor Rd
- 1721 Grassy Falls Ln
- 1719 Grassy Falls Ln
- 1717 Grassy Falls Ln
- 1713 Grassy Falls Ln
- 1141 Logperch Way
- 140 Big Barn Dr
- 237 Daniel Ridge Rd
- 1737 Fence Post Rd
- 1872 Stagecoach Trail
- 232 Big Barn Dr
- 217 Douglas Falls Dr
- 1526 Millrock Trail
- 283 Dry Canyon Dr
- 221 Douglas Falls Dr
- 233 Stone River Dr
- 212 Thunder Forest Ln
- 283 Daniel Ridge Rd
