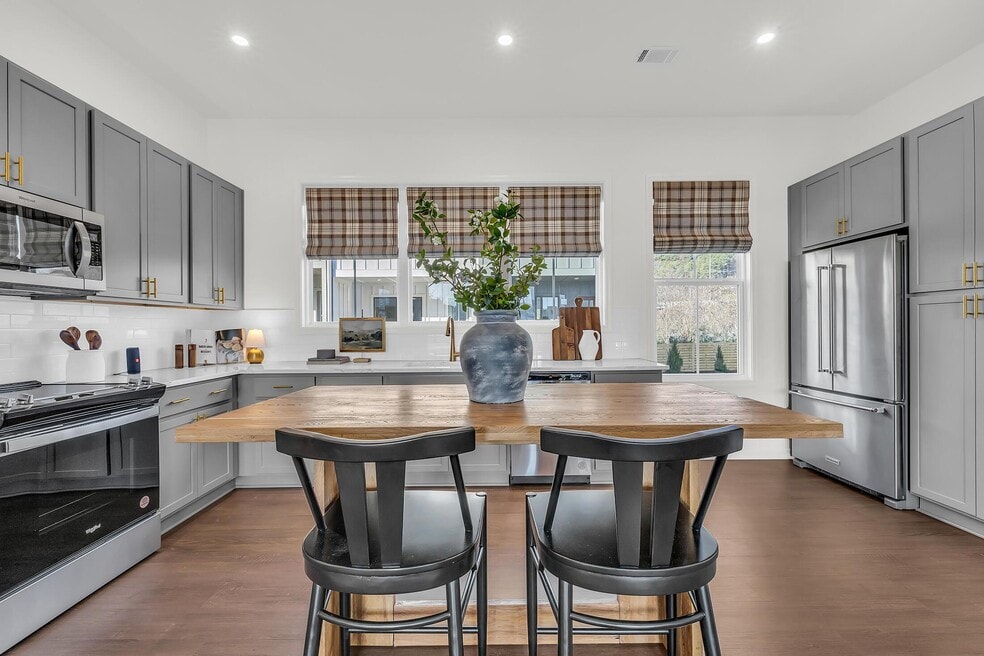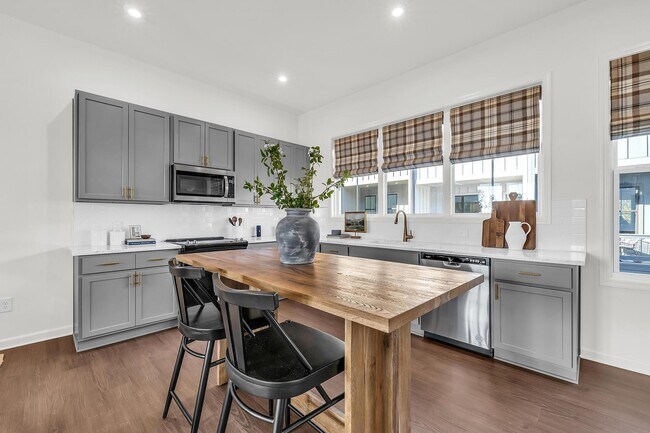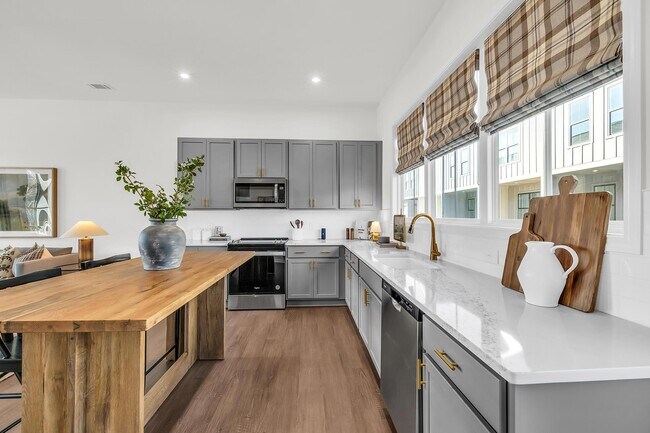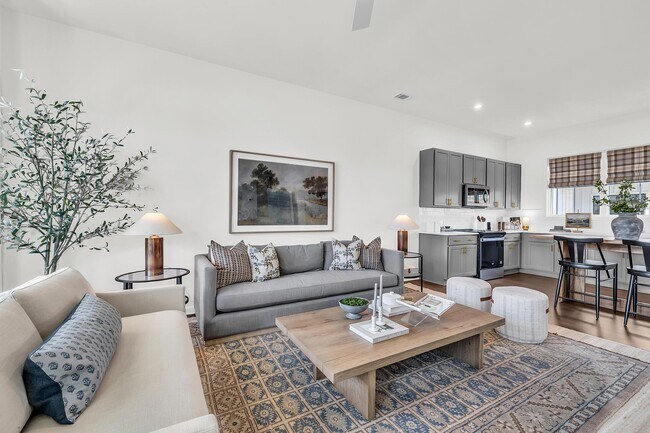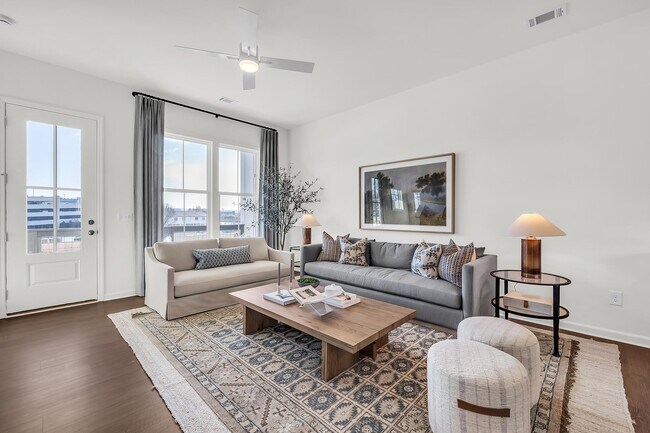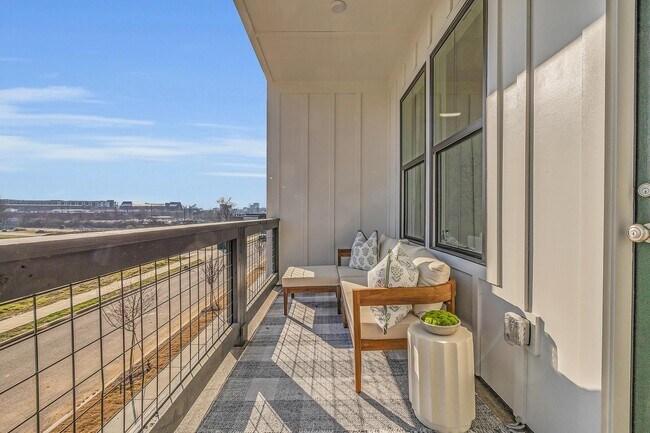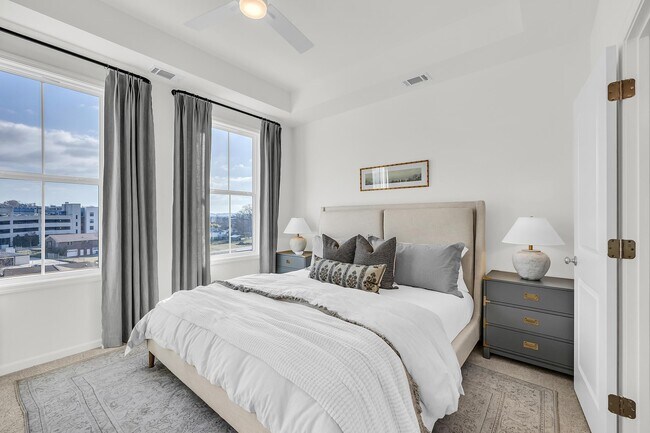
Estimated payment $2,852/month
Highlights
- Fitness Center
- Views Throughout Community
- Park
- New Construction
- No HOA
- Trails
About This Home
Welcome to The Lindsey floor plan, a perfect blend of modern design and functionality. The open-concept layout on the main floor features a spacious kitchen, creating a central hub for daily living. The lower level provides an inviting entry foyer along with a bedroom and a full bath, offering both convenience and privacy. Moving up to the second floor, a deck off the family room and kitchen space creates an ideal setting for gatherings with family and friends. The top floor is dedicated to comfort and privacy, featuring a private primary suite and bath. Additionally, a secondary bedroom and bath make this floor plan versatile for accommodating roommates or guests. The Lindsey floor plan also includes a 2-car side-by-side garage. **DISCLAIMER: Kindly note, the provided photos offer a glimpse into the forthcoming home currently under construction.
Townhouse Details
Home Type
- Townhome
Parking
- 2 Car Garage
Home Design
- New Construction
Interior Spaces
- 3-Story Property
Bedrooms and Bathrooms
- 3 Bedrooms
- 3 Full Bathrooms
Community Details
Overview
- No Home Owners Association
- Views Throughout Community
Recreation
- Fitness Center
- Park
- Trails
Map
Other Move In Ready Homes in Bellewether
About the Builder
- 638 Belle Trace Cir
- 624 Belle Trace Cir
- 620 Belle Trace Cir
- 616 Belle Trace Cir
- Bellewether
- 566 Pacesetter Place
- 504 Spring St
- 600 Whitehall Rd Unit 638
- 269 Whitehall Rd
- 0 W Elmwood Dr Unit 1504408
- 9 Sawyer St
- 324 Tucker St
- 0 Druid Ln Unit 1509826
- 328 Tucker St
- 102 Tampa St
- 974 Henderson Ave
- 978 Henderson Ave
- 915 Dallas Rd
- 917 Dallas Rd
- 949 Dallas Rd
