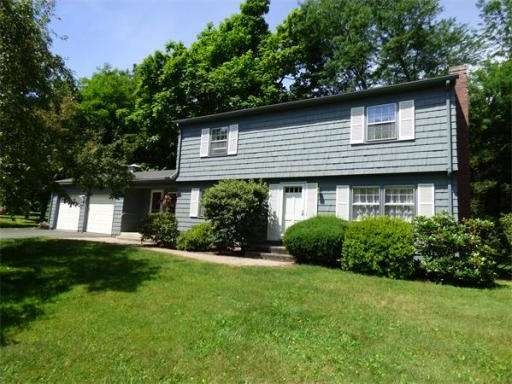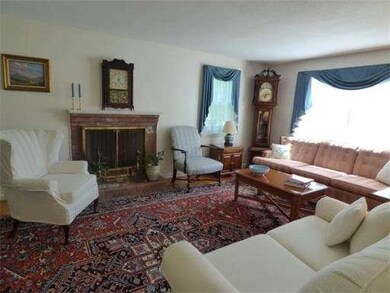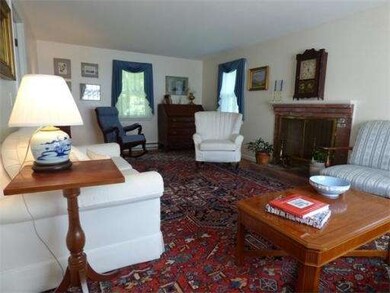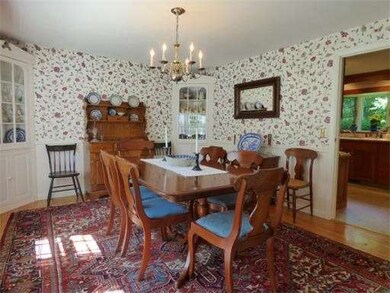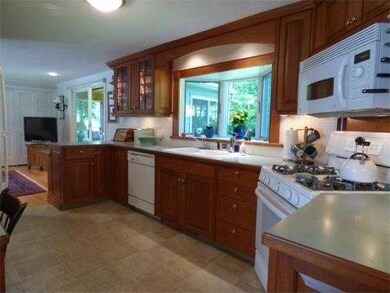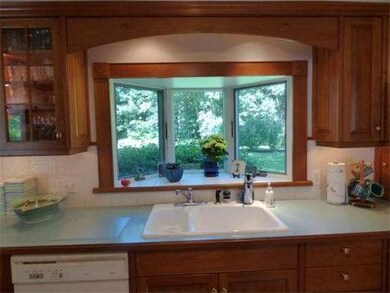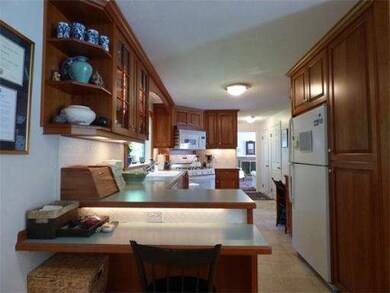
143 Pondview Dr Amherst, MA 01002
Amherst NeighborhoodAbout This Home
As of August 2018Picture perfect 4 bedroom colonial set on a beautiful 1 + acre park-like lot. Hardwood and tile floors throughout. Fantastic kitchen with custom cherry cabinetry and built-ins, sunny family room and three season screened-in porch. Central air, affordable natural gas heat and 2 car garage set in a great neighborhood close to all amenities! Meticulous... this is the one you've been waiting for! Come See!
Home Details
Home Type
Single Family
Est. Annual Taxes
$80
Year Built
1967
Lot Details
0
Listing Details
- Lot Description: Paved Drive, Stream, Cleared, Level
- Special Features: None
- Property Sub Type: Detached
- Year Built: 1967
Interior Features
- Has Basement: Yes
- Fireplaces: 1
- Number of Rooms: 8
- Amenities: Public Transportation, Shopping, Golf Course
- Electric: 200 Amps
- Flooring: Wood, Tile
- Insulation: Fiberglass
- Interior Amenities: Cable Available
- Basement: Full, Partially Finished, Interior Access, Bulkhead, Concrete Floor
- Bedroom 2: Second Floor
- Bedroom 3: Second Floor
- Bedroom 4: Second Floor
- Bathroom #1: First Floor
- Bathroom #2: Second Floor
- Kitchen: First Floor
- Laundry Room: Basement
- Living Room: First Floor
- Master Bedroom: Second Floor
- Master Bedroom Description: Flooring - Hardwood
- Dining Room: First Floor
- Family Room: First Floor
Exterior Features
- Frontage: 140
- Construction: Frame
- Exterior: Shingles
- Exterior Features: Porch, Porch - Enclosed, Gutters, Screens
- Foundation: Poured Concrete
Garage/Parking
- Garage Parking: Attached, Garage Door Opener
- Garage Spaces: 2
- Parking: Off-Street, Paved Driveway
- Parking Spaces: 4
Utilities
- Cooling Zones: 2
- Heat Zones: 2
- Hot Water: Natural Gas
- Utility Connections: for Gas Range, Washer Hookup
Condo/Co-op/Association
- HOA: No
Ownership History
Purchase Details
Home Financials for this Owner
Home Financials are based on the most recent Mortgage that was taken out on this home.Purchase Details
Home Financials for this Owner
Home Financials are based on the most recent Mortgage that was taken out on this home.Similar Home in Amherst, MA
Home Values in the Area
Average Home Value in this Area
Purchase History
| Date | Type | Sale Price | Title Company |
|---|---|---|---|
| Not Resolvable | $350,000 | -- | |
| Not Resolvable | $329,900 | -- |
Mortgage History
| Date | Status | Loan Amount | Loan Type |
|---|---|---|---|
| Open | $310,000 | New Conventional | |
| Previous Owner | $263,920 | New Conventional | |
| Previous Owner | $100,000 | No Value Available | |
| Previous Owner | $50,000 | No Value Available | |
| Previous Owner | $55,500 | No Value Available |
Property History
| Date | Event | Price | Change | Sq Ft Price |
|---|---|---|---|---|
| 08/02/2018 08/02/18 | Sold | $350,000 | -4.3% | $200 / Sq Ft |
| 06/21/2018 06/21/18 | Pending | -- | -- | -- |
| 05/31/2018 05/31/18 | Price Changed | $365,800 | -2.4% | $210 / Sq Ft |
| 05/14/2018 05/14/18 | For Sale | $374,900 | +13.6% | $215 / Sq Ft |
| 09/15/2014 09/15/14 | Sold | $329,900 | 0.0% | $189 / Sq Ft |
| 09/03/2014 09/03/14 | Pending | -- | -- | -- |
| 08/05/2014 08/05/14 | Off Market | $329,900 | -- | -- |
| 07/24/2014 07/24/14 | For Sale | $329,900 | -- | $189 / Sq Ft |
Tax History Compared to Growth
Tax History
| Year | Tax Paid | Tax Assessment Tax Assessment Total Assessment is a certain percentage of the fair market value that is determined by local assessors to be the total taxable value of land and additions on the property. | Land | Improvement |
|---|---|---|---|---|
| 2025 | $80 | $446,500 | $171,100 | $275,400 |
| 2024 | $7,832 | $423,100 | $161,700 | $261,400 |
| 2023 | $7,600 | $378,100 | $147,200 | $230,900 |
| 2022 | $7,159 | $336,600 | $133,800 | $202,800 |
| 2021 | $6,827 | $312,900 | $124,100 | $188,800 |
| 2020 | $6,671 | $312,900 | $124,100 | $188,800 |
| 2019 | $5,720 | $262,400 | $124,100 | $138,300 |
| 2018 | $5,547 | $262,400 | $124,100 | $138,300 |
| 2017 | $5,615 | $257,200 | $118,200 | $139,000 |
| 2016 | $5,458 | $257,200 | $118,200 | $139,000 |
| 2015 | $5,283 | $257,200 | $118,200 | $139,000 |
Agents Affiliated with this Home
-

Seller's Agent in 2018
Pat Patenaude
Delap Real Estate LLC
(413) 374-1779
16 in this area
48 Total Sales
-

Buyer's Agent in 2018
Christine Lau
5 College REALTORS®
(413) 374-7316
52 in this area
105 Total Sales
Map
Source: MLS Property Information Network (MLS PIN)
MLS Number: 71719155
APN: AMHE-000019C-000000-000154
- 120 Tracy Cir
- 131 Tracy Cir
- 500 West St Unit 6
- 170 E Hadley Rd Unit 60
- 252 West St Unit 18
- 124 Pomeroy Ln
- 62 Justice Dr
- 3 Baldwin Ln
- 23 Mcintosh Dr
- 13 Vista Terrace
- 23 Greenleaves Dr Unit 101
- 328 Russell St
- 24 Greenleaves Dr Unit 411
- 24 Greenleaves Dr Unit 436
- 324 Pomeroy Ln
- 6 Evening Star Dr
- 1301 S East St
- 480 Middle St
- 5 Adare Place
- 148 East St
