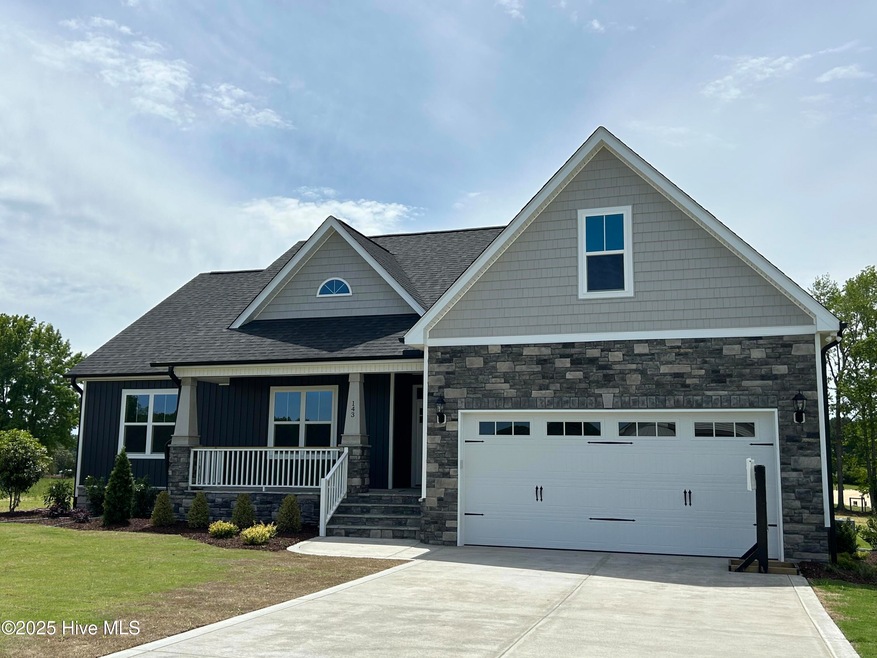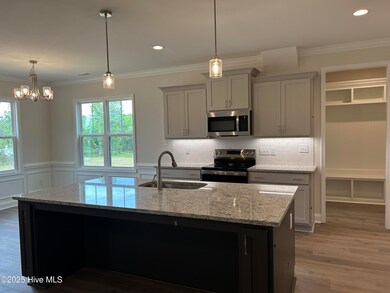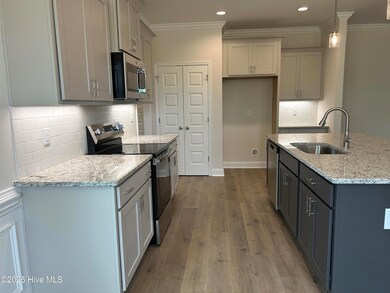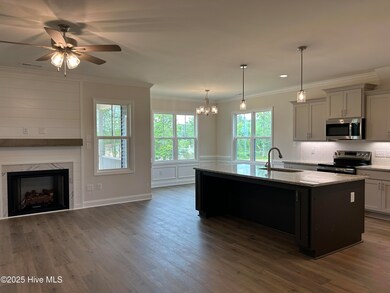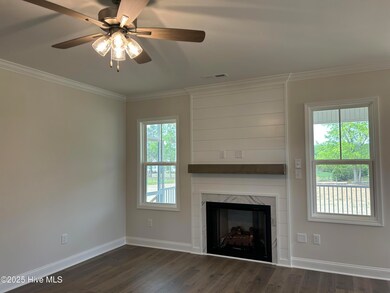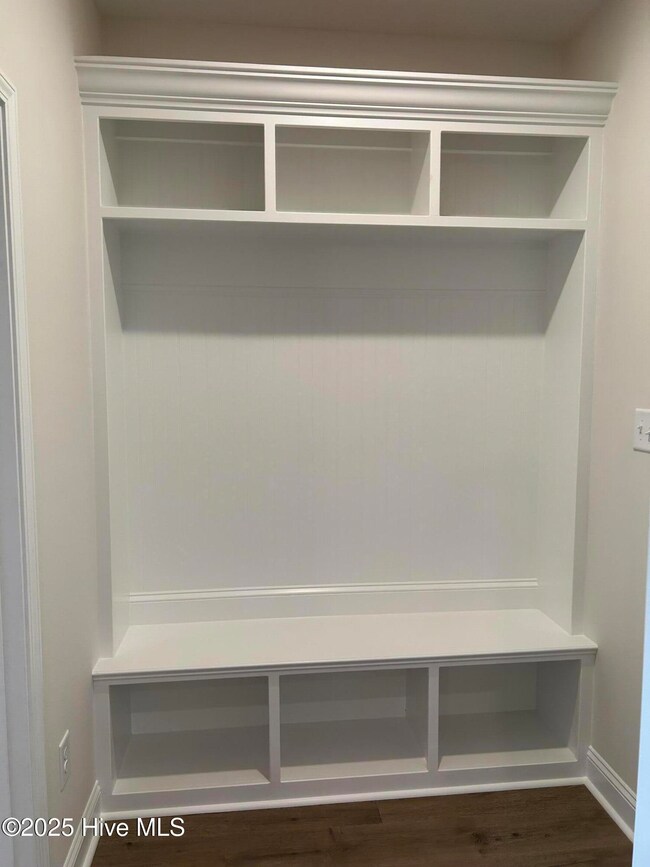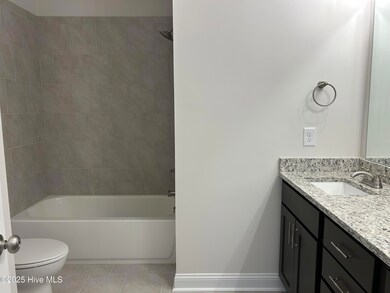143 Prency Ln Middlesex, NC 27557
Estimated payment $2,932/month
Highlights
- Attic
- Bonus Room
- Brick or Stone Mason
- Archer Lodge Middle School Rated A-
- Covered Patio or Porch
- Resident Manager or Management On Site
About This Home
Welcome to Legacy Farms, where this stunning 3-bedroom, 3-bathroom Cofield ranch plan offers both charm and convenience. Situated on a quiet street, yet just minutes from Flowers Crossroads, you'll have easy access to shopping, dining, and everyday essentials. The inviting covered front porch sets the stage for relaxation, while the screened back deck is perfect for enjoying the outdoors. Inside, the open-concept kitchen boasts painted cabinetry, granite countertops, a tile backsplash, and stainless steel appliances, offering plenty of space for multiple cooks. Custom closets throughout, tiled bathrooms and luxury plank flooring on the main level are just a few of TLE Homes' special touches. Walk-up bonus room features a third full bath on the second level, along with a huge walk-in storage area. Ask about Builder's preferred Lender closing credit!
Open House Schedule
-
Sunday, December 07, 20251:00 to 3:00 pm12/7/2025 1:00:00 PM +00:0012/7/2025 3:00:00 PM +00:00Add to Calendar
Home Details
Home Type
- Single Family
Year Built
- Built in 2025
Lot Details
- 0.92 Acre Lot
- Level Lot
- Property is zoned RAG
HOA Fees
- $50 Monthly HOA Fees
Home Design
- Brick or Stone Mason
- Brick Foundation
- Block Foundation
- Architectural Shingle Roof
- Vinyl Siding
- Stick Built Home
- Stone Veneer
Interior Spaces
- 2,111 Sq Ft Home
- 1-Story Property
- Ceiling Fan
- Family Room
- Combination Dining and Living Room
- Bonus Room
- Crawl Space
- Attic Floors
- Washer and Dryer Hookup
Kitchen
- Self-Cleaning Oven
- Dishwasher
- Kitchen Island
Flooring
- Carpet
- Tile
- Luxury Vinyl Plank Tile
Bedrooms and Bathrooms
- 3 Bedrooms
- 3 Full Bathrooms
Parking
- 2 Car Attached Garage
- Front Facing Garage
- Garage Door Opener
- Driveway
Outdoor Features
- Covered Patio or Porch
Schools
- Thanksgiving Elementary School
- Archer Lodge Middle School
- Corinth Holders High School
Utilities
- Forced Air Zoned Heating and Cooling System
- Electric Water Heater
Listing and Financial Details
- Tax Lot 11
- Assessor Parcel Number 11n03061n
Community Details
Overview
- Legacy Farms Association, Phone Number (919) 676-4008
- Maintained Community
Security
- Resident Manager or Management On Site
Map
Home Values in the Area
Average Home Value in this Area
Property History
| Date | Event | Price | List to Sale | Price per Sq Ft |
|---|---|---|---|---|
| 12/03/2025 12/03/25 | Price Changed | $459,900 | -2.0% | $218 / Sq Ft |
| 11/17/2025 11/17/25 | Price Changed | $469,400 | -0.1% | $222 / Sq Ft |
| 08/08/2025 08/08/25 | Price Changed | $469,900 | -2.0% | $223 / Sq Ft |
| 07/10/2025 07/10/25 | Price Changed | $479,500 | -0.1% | $227 / Sq Ft |
| 02/26/2025 02/26/25 | For Sale | $479,900 | -- | $227 / Sq Ft |
Source: Hive MLS
MLS Number: 100492539
- 113 Prency Ln
- 124 Prency Ln
- 85 Prency Ln
- 27 Prency Ln
- 8428 N Carolina 39
- 8179 Highway 39
- 10910 Nc 222 Hwy W
- 210 Cribbs Ln
- 203 Cribbs Ln
- 150 Cribbs Ln
- 149 Cribbs Ln
- 121 Cribbs Ln
- 97 Cribbs Ln
- 72 Cribbs Ln
- 46 Great Pine Trail
- 44 Cribbs Ln
- 45 Great Pine Trail
- 212 Great Pine Trail
- Curie Plan at Charlotte’s Ridge - Smart Living
- Edison Plan at Charlotte’s Ridge - Smart Living
- 187 Day Lily St
- 376 Olde Place
- 227 Olde Place
- 147 Cattail Ln
- 195 Percheron Dr
- 110 Glass Top Ln Unit 112
- 73 Old Barn Way
- 255 Morgan Pkwy
- 803 Springtooth Dr
- 104 Sweet Olive St
- 11993 Rockside Rd
- 90 W Grove Point Dr
- 5 Views Lake Dr
- 102 Relict Dr
- 97 Gaillardia Way
- 58 Willow Green Dr
- 99 Still Hand Dr
- 96 Periwinkle Place
- 149 Heathwood Dr
- 528 Rice Rd
