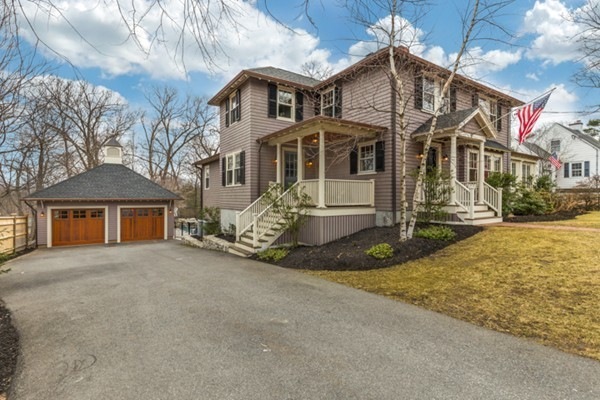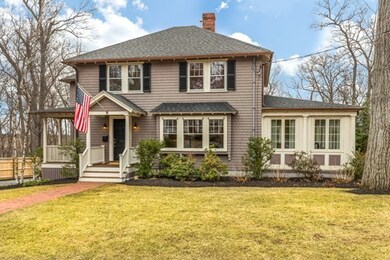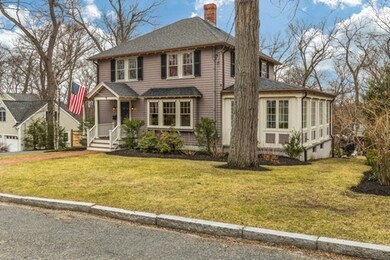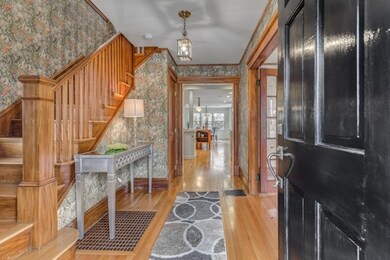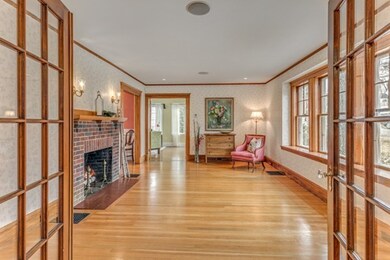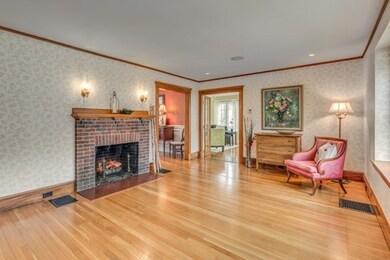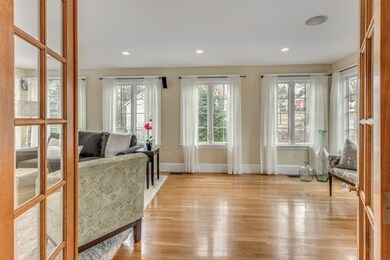
143 Prospect St Reading, MA 01867
Highlights
- Open Floorplan
- Custom Closet System
- Solid Surface Countertops
- Alice M. Barrows Elementary School Rated A-
- Marble Flooring
- Stainless Steel Appliances
About This Home
As of January 2022The enviable address you've been waiting for. Premier West Side location, toward the dead-end, this stunning home has been transformed into something incredibly special & unique. Original character & charm blend flawlessly with thoughtful additions, & attention to detail. The kitchen will take your breath away...Every high-end finish you can imagine is here, including custom cabinetry, Thermador GAS stove, Sub Zero Refrig, farm style sink, & sun-filled windowed dining area. The FR offers 3 sides of gorgeous windows & a wall of built-ins. French doors, corner hutches, & hardwoods throughout gently remind you of a time gone by. Beautifully undated baths include a spa-like marble master with soaking tub & over-sized shower. An open transition from the kitchen leads to a play room with gas fireplace, more built-ins, raised panel wainscoting, & a slider to the incredible back yard with SALT WATER POOL. The 2 car gar is a sight to behold with dedicated heat & a/c. So much to see! HURRY!
Home Details
Home Type
- Single Family
Est. Annual Taxes
- $17,588
Year Built
- 1927
Parking
- 2
Home Design
- Updated or Remodeled
Interior Spaces
- Open Floorplan
- Wainscoting
- Recessed Lighting
- Bay Window
- French Doors
- Dining Area
Kitchen
- Stove
- Stainless Steel Appliances
- Kitchen Island
- Solid Surface Countertops
- Pot Filler
Flooring
- Wood
- Marble
- Ceramic Tile
Bedrooms and Bathrooms
- Primary bedroom located on second floor
- Custom Closet System
- Double Vanity
- Bathtub with Shower
- Bathtub Includes Tile Surround
- Separate Shower
Utilities
- 3 Cooling Zones
- 3 Heating Zones
- Cable TV Available
Ownership History
Purchase Details
Similar Homes in Reading, MA
Home Values in the Area
Average Home Value in this Area
Purchase History
| Date | Type | Sale Price | Title Company |
|---|---|---|---|
| Deed | $277,000 | -- |
Mortgage History
| Date | Status | Loan Amount | Loan Type |
|---|---|---|---|
| Open | $1,140,000 | Purchase Money Mortgage | |
| Closed | $980,000 | Purchase Money Mortgage | |
| Closed | $500,000 | Stand Alone Second | |
| Closed | $355,000 | No Value Available | |
| Closed | $333,700 | No Value Available | |
| Closed | $231,500 | No Value Available | |
| Closed | $160,000 | No Value Available | |
| Closed | $292,000 | No Value Available | |
| Closed | $30,000 | No Value Available | |
| Closed | $290,000 | No Value Available | |
| Closed | $50,000 | No Value Available | |
| Closed | $227,150 | No Value Available |
Property History
| Date | Event | Price | Change | Sq Ft Price |
|---|---|---|---|---|
| 01/05/2022 01/05/22 | Sold | $1,425,000 | +1.8% | $448 / Sq Ft |
| 10/26/2021 10/26/21 | Pending | -- | -- | -- |
| 10/26/2021 10/26/21 | For Sale | $1,399,900 | +14.3% | $440 / Sq Ft |
| 06/06/2018 06/06/18 | Sold | $1,225,000 | +2.2% | $385 / Sq Ft |
| 04/17/2018 04/17/18 | Pending | -- | -- | -- |
| 03/13/2018 03/13/18 | For Sale | $1,199,000 | -- | $377 / Sq Ft |
Tax History Compared to Growth
Tax History
| Year | Tax Paid | Tax Assessment Tax Assessment Total Assessment is a certain percentage of the fair market value that is determined by local assessors to be the total taxable value of land and additions on the property. | Land | Improvement |
|---|---|---|---|---|
| 2025 | $17,588 | $1,544,200 | $525,800 | $1,018,400 |
| 2024 | $17,397 | $1,484,400 | $505,100 | $979,300 |
| 2023 | $17,353 | $1,378,300 | $455,400 | $922,900 |
| 2022 | $16,730 | $1,255,100 | $414,000 | $841,100 |
| 2021 | $15,184 | $1,099,500 | $396,700 | $702,800 |
| 2020 | $14,611 | $1,047,400 | $377,500 | $669,900 |
| 2019 | $13,329 | $936,700 | $359,600 | $577,100 |
| 2018 | $9,391 | $677,100 | $339,100 | $338,000 |
| 2017 | $8,979 | $640,000 | $319,900 | $320,100 |
| 2016 | $9,848 | $679,200 | $333,000 | $346,200 |
| 2015 | $9,145 | $622,100 | $304,100 | $318,000 |
| 2014 | $8,828 | $598,900 | $301,100 | $297,800 |
Agents Affiliated with this Home
-
Rick Nazzaro

Seller's Agent in 2022
Rick Nazzaro
Colonial Manor Realty
(781) 290-7425
114 in this area
175 Total Sales
-
Judith Ober

Buyer's Agent in 2018
Judith Ober
Berkshire Hathaway HomeServices Commonwealth Real Estate
(781) 910-3283
1 in this area
35 Total Sales
Map
Source: MLS Property Information Network (MLS PIN)
MLS Number: 72912674
APN: READ-000020-000000-000101
- 26 Woodward Ave
- 83 Johnson Woods Dr Unit 83
- 150 Johnson Woods Dr Unit 150
- 4 Grand St
- 163 Johnson Woods Dr Unit 163
- 108 Johnson Woods Dr Unit 108
- 10 Temple St Unit 1
- 16 Talbot Ln Unit 16
- 20 Talbot Ln Unit 20
- 22 Talbot Ln Unit 22
- 71 Winthrop Ave
- 2 Inwood Dr Unit 2001
- 2 Inwood Dr Unit 3003
- 2 Inwood Dr Unit 1010
- 29 Bancroft Ave
- 444 Lowell St
- 452 Lowell St
- 25 Lewis St
- 52 Sanborn St Unit 1
- 150 Grove St
