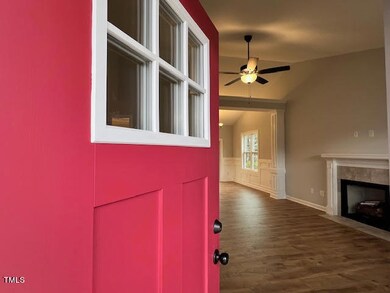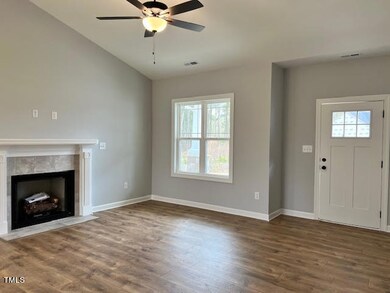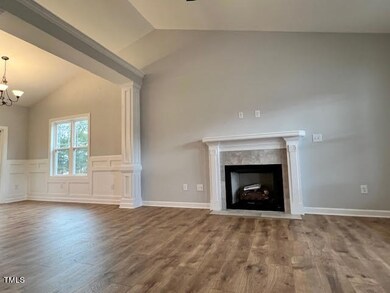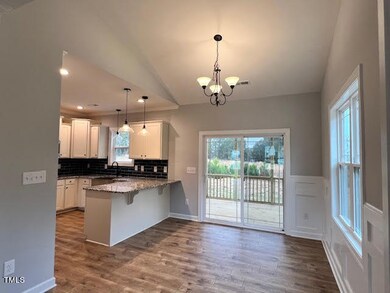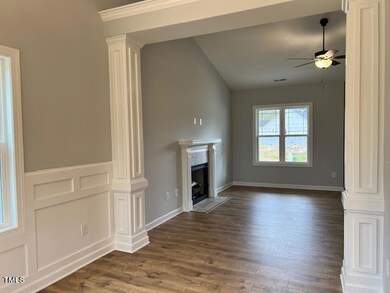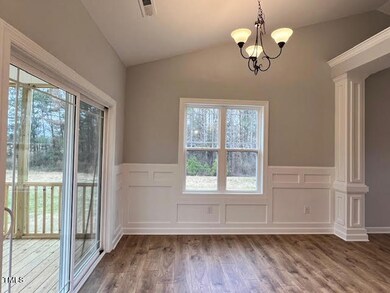
143 Red Rock Cir Benson, NC 27504
Pleasant Grove NeighborhoodEstimated Value: $362,000 - $386,000
Highlights
- New Construction
- Finished Room Over Garage
- Recreation Room
- Dixon Road Elementary School Rated A-
- Craftsman Architecture
- Wooded Lot
About This Home
As of March 2024Timeless style awaits you in this RANCH with a Rec Room. Plenty of space to entertain or just curl up next to the fireplace. You'll love the gorgeous GOURMET KITCHEN with built-in wall oven, cooktop, soft-close shaker cabinets, tile backsplash, recessed & pendant lights. Retreat to your spacious Main Suite with a dramatic double-tray ceiling, walk-in closet with custom-built WOOD SHELVES & spa-like bath. Upstairs makes the perfect designated office space or Guest Suite complete with a full bath. Enjoy peaceful, country living on your screened-in back deck overlooking the large lot ideal for outdoor gatherings. HIGHSPEED FIBER INTERNET. Approx. 10 min. to I-40. This one feels like home -- Move fast & make some selections!
Home Details
Home Type
- Single Family
Est. Annual Taxes
- $1,618
Year Built
- Built in 2023 | New Construction
Lot Details
- 1.16 Acre Lot
- Cul-De-Sac
- Landscaped
- Wooded Lot
HOA Fees
- $15 Monthly HOA Fees
Parking
- 2 Car Garage
- Finished Room Over Garage
- Front Facing Garage
- Garage Door Opener
- Private Driveway
Home Design
- Craftsman Architecture
- 1.5-Story Property
- Traditional Architecture
- Farmhouse Style Home
- Brick or Stone Mason
- Frame Construction
- Vinyl Siding
- Stone
Interior Spaces
- 1,960 Sq Ft Home
- Tray Ceiling
- Smooth Ceilings
- Cathedral Ceiling
- Ceiling Fan
- Gas Log Fireplace
- Propane Fireplace
- Living Room with Fireplace
- Breakfast Room
- Recreation Room
- Bonus Room
- Screened Porch
- Utility Room
- Crawl Space
- Scuttle Attic Hole
- Fire and Smoke Detector
Kitchen
- Built-In Oven
- Electric Cooktop
- Microwave
- Plumbed For Ice Maker
- Dishwasher
- Granite Countertops
- Tile Countertops
Flooring
- Carpet
- Laminate
- Tile
Bedrooms and Bathrooms
- 3 Bedrooms
- Primary Bedroom on Main
- Walk-In Closet
- 3 Full Bathrooms
- Double Vanity
- Low Flow Plumbing Fixtures
- Private Water Closet
- Soaking Tub
- Bathtub with Shower
- Shower Only in Primary Bathroom
- Walk-in Shower
Laundry
- Laundry Room
- Laundry on main level
- Electric Dryer Hookup
Eco-Friendly Details
- Energy-Efficient Lighting
Schools
- Mcgees Crossroads Elementary And Middle School
- W Johnston High School
Utilities
- Heating Available
- Electric Water Heater
- Septic Tank
- High Speed Internet
Community Details
- Signature Management Association, Phone Number (919) 333-3567
- Built by Scott Lee Homes, Inc.
- Lowery Meadows Subdivision, Iverson Rec Floorplan
Listing and Financial Details
- Home warranty included in the sale of the property
Ownership History
Purchase Details
Home Financials for this Owner
Home Financials are based on the most recent Mortgage that was taken out on this home.Purchase Details
Home Financials for this Owner
Home Financials are based on the most recent Mortgage that was taken out on this home.Similar Homes in Benson, NC
Home Values in the Area
Average Home Value in this Area
Purchase History
| Date | Buyer | Sale Price | Title Company |
|---|---|---|---|
| Witwer Robert C | $355,000 | None Listed On Document | |
| Scott Lee Homes Inc | $60,000 | None Listed On Document |
Mortgage History
| Date | Status | Borrower | Loan Amount |
|---|---|---|---|
| Previous Owner | Scott Lee Homes Inc | $1,600,000 | |
| Previous Owner | Scott Lee Homes Inc | $200,000 | |
| Closed | Witwer Robert C | $0 |
Property History
| Date | Event | Price | Change | Sq Ft Price |
|---|---|---|---|---|
| 03/05/2024 03/05/24 | Sold | $354,900 | 0.0% | $181 / Sq Ft |
| 02/02/2024 02/02/24 | For Sale | $354,900 | 0.0% | $181 / Sq Ft |
| 12/23/2023 12/23/23 | Pending | -- | -- | -- |
| 12/16/2023 12/16/23 | Off Market | $354,900 | -- | -- |
| 11/19/2023 11/19/23 | Pending | -- | -- | -- |
| 11/10/2023 11/10/23 | For Sale | $354,900 | -- | $181 / Sq Ft |
Tax History Compared to Growth
Tax History
| Year | Tax Paid | Tax Assessment Tax Assessment Total Assessment is a certain percentage of the fair market value that is determined by local assessors to be the total taxable value of land and additions on the property. | Land | Improvement |
|---|---|---|---|---|
| 2024 | $1,618 | $199,700 | $57,500 | $142,200 |
| 2023 | $109 | $57,500 | $57,500 | $0 |
Agents Affiliated with this Home
-
Kelsey Lee Hyman

Seller's Agent in 2024
Kelsey Lee Hyman
RE/MAX
(919) 320-8179
18 in this area
194 Total Sales
-
Robyn Williams

Seller Co-Listing Agent in 2024
Robyn Williams
RE/MAX
(919) 631-6348
21 in this area
207 Total Sales
-
Brenda Goff

Buyer's Agent in 2024
Brenda Goff
Coldwell Banker Advantage
(919) 576-7164
4 in this area
69 Total Sales
Map
Source: Doorify MLS
MLS Number: 2541583
APN: 07F06059N
- 38 Winter Red Way
- 687 W Watson Rd
- 34 Stuart Dr
- 216 Parrish Farm Ln
- 244 Combine Trail Unit Dm 108
- 611 Highview Dr
- 129 Stallion Way
- 52 Gander Dr
- 137 Stallion Way
- 38 Gander Dr
- 82 Gander Dr
- 573 Highview Dr
- 96 Church Rd
- 79 Stallion Way
- 11254 N Carolina 50
- 11234 N Carolina 50
- 456 Highview Dr
- 309 Monterey Ct
- 305 Monterey Ct
- 130 Daniel Farm Dr
- 502 Godwin Rd
- 360 Highview Dr
- 135 Wynd Crest Way
- 116 Wynd Crest Way
- 105 Wynd Crest Way
- 180 Wynd Crest Way
- 192 Wynd Crest Way
- 190 Wynd Crest Way
- 79 Blackberry Ln
- 280 Paint Horse Dr
- 268 Paint Horse Dr
- 250 Paint Horse Dr
- 111 Valleydale Dr
- 297 Paint Horse Dr
- 143 Red Rock Cir
- 394 Touchdown Way
- 346 Touchdown Way
- 88 S Harper Faith Way
- 372 Touchdown Way
- 27 Blackberry Ln

