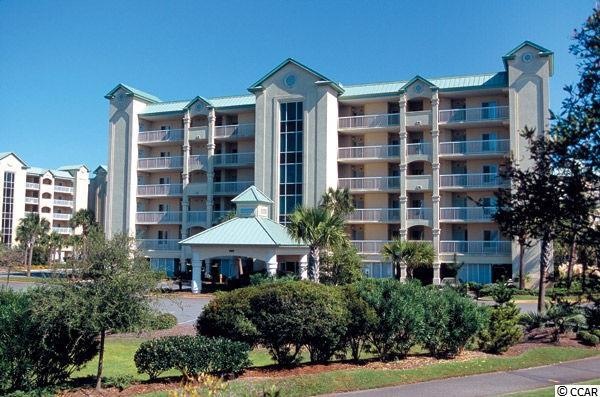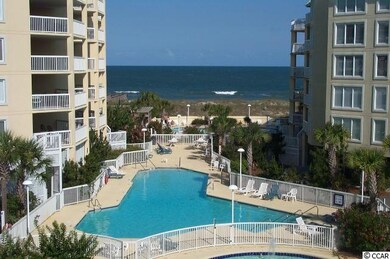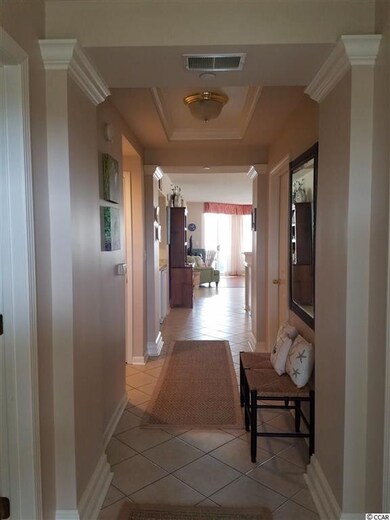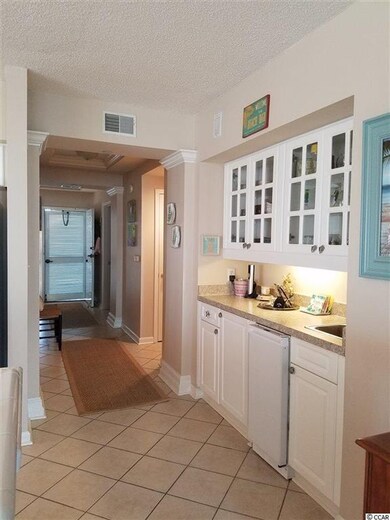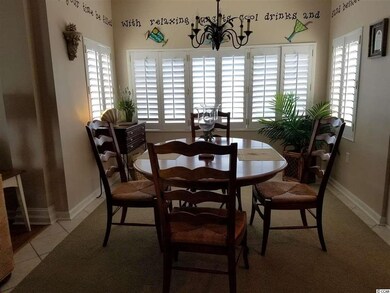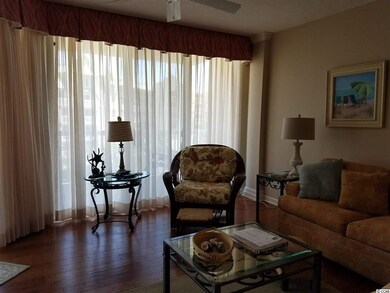
143 S Dunes Dr Unit Whitney Parrish 304 Pawleys Island, SC 29585
Highlights
- Private Pool
- Gated Community
- End Unit
- Waccamaw Elementary School Rated A-
- Whirlpool Bathtub
- Furnished
About This Home
As of August 2020Great property - "Clean as a Whistle" and beautifully and comfortably decorated.
Last Agent to Sell the Property
Sue Troup
The Litchfield Company RE License #41212 Listed on: 09/14/2017
Last Buyer's Agent
Joanne Gillet
Edge Of The Beach Realty
Property Details
Home Type
- Condominium
Est. Annual Taxes
- $6,331
Year Built
- Built in 1999
Lot Details
- End Unit
- Lawn
HOA Fees
- $902 Monthly HOA Fees
Home Design
- Raised Foundation
- Concrete Siding
- Tile
Interior Spaces
- 1,525 Sq Ft Home
- 3-Story Property
- Wet Bar
- Furnished
- Tray Ceiling
- Ceiling Fan
- Window Treatments
- Entrance Foyer
- Open Floorplan
Kitchen
- Breakfast Bar
- Oven
- Range
- Microwave
- Dishwasher
- Kitchen Island
- Disposal
Flooring
- Carpet
- Laminate
Bedrooms and Bathrooms
- 3 Bedrooms
- Split Bedroom Floorplan
- Walk-In Closet
- 3 Full Bathrooms
- Single Vanity
- Dual Vanity Sinks in Primary Bathroom
- Whirlpool Bathtub
- Shower Only
- Garden Bath
Laundry
- Laundry Room
- Washer and Dryer
Home Security
Parking
- Secured Garage or Parking
- Parking Garage Space
Pool
- Private Pool
- Spa
Schools
- Waccamaw Elementary School
- Waccamaw Middle School
- Waccamaw High School
Utilities
- Central Heating and Cooling System
- Underground Utilities
- Water Heater
- High Speed Internet
- Cable TV Available
Additional Features
- Handicap Accessible
- Balcony
Community Details
Overview
- Mid-Rise Condominium
Amenities
- Door to Door Trash Pickup
- Recycling
- Elevator
Recreation
- Tennis Courts
- Community Pool
Pet Policy
- Only Owners Allowed Pets
Building Details
- Security
Security
- Gated Community
- Fire and Smoke Detector
- Fire Sprinkler System
Ownership History
Purchase Details
Home Financials for this Owner
Home Financials are based on the most recent Mortgage that was taken out on this home.Purchase Details
Purchase Details
Home Financials for this Owner
Home Financials are based on the most recent Mortgage that was taken out on this home.Similar Homes in Pawleys Island, SC
Home Values in the Area
Average Home Value in this Area
Purchase History
| Date | Type | Sale Price | Title Company |
|---|---|---|---|
| Deed | $475,000 | None Available | |
| Interfamily Deed Transfer | -- | -- | |
| Deed | $550,000 | -- |
Mortgage History
| Date | Status | Loan Amount | Loan Type |
|---|---|---|---|
| Previous Owner | $440,000 | New Conventional |
Property History
| Date | Event | Price | Change | Sq Ft Price |
|---|---|---|---|---|
| 08/20/2020 08/20/20 | Sold | $475,000 | -15.2% | $311 / Sq Ft |
| 07/13/2020 07/13/20 | For Sale | $560,000 | +17.9% | $367 / Sq Ft |
| 06/12/2020 06/12/20 | Off Market | $475,000 | -- | -- |
| 12/18/2019 12/18/19 | For Sale | $560,000 | +17.9% | $367 / Sq Ft |
| 12/12/2019 12/12/19 | Off Market | $475,000 | -- | -- |
| 04/04/2019 04/04/19 | Price Changed | $560,000 | -2.6% | $367 / Sq Ft |
| 09/18/2018 09/18/18 | For Sale | $575,000 | +21.1% | $377 / Sq Ft |
| 09/14/2018 09/14/18 | Off Market | $475,000 | -- | -- |
| 09/14/2017 09/14/17 | For Sale | $575,000 | +4.5% | $377 / Sq Ft |
| 11/08/2012 11/08/12 | Sold | $550,000 | -8.0% | $349 / Sq Ft |
| 09/28/2012 09/28/12 | Pending | -- | -- | -- |
| 09/09/2012 09/09/12 | For Sale | $597,900 | -- | $380 / Sq Ft |
Tax History Compared to Growth
Tax History
| Year | Tax Paid | Tax Assessment Tax Assessment Total Assessment is a certain percentage of the fair market value that is determined by local assessors to be the total taxable value of land and additions on the property. | Land | Improvement |
|---|---|---|---|---|
| 2024 | $6,331 | $24,960 | $0 | $24,960 |
| 2023 | $6,331 | $24,960 | $0 | $24,960 |
| 2022 | $5,872 | $24,960 | $0 | $24,960 |
| 2021 | $5,690 | $0 | $0 | $0 |
| 2020 | $5,682 | $0 | $0 | $0 |
| 2019 | $6,721 | $0 | $0 | $0 |
| 2018 | $6,750 | $0 | $0 | $0 |
| 2017 | $6,252 | $0 | $0 | $0 |
| 2016 | $6,213 | $29,700 | $0 | $0 |
| 2015 | $6,680 | $0 | $0 | $0 |
| 2014 | $6,680 | $550,000 | $0 | $550,000 |
| 2012 | -- | $550,000 | $0 | $550,000 |
Agents Affiliated with this Home
-
S
Seller's Agent in 2020
Sue Troup
The Litchfield Company RE
-

Seller Co-Listing Agent in 2020
Brian Gornto
The Litchfield Company RE
(843) 240-7918
7 in this area
25 Total Sales
-
J
Buyer's Agent in 2020
Joanne Gillet
Edge Of The Beach Realty
-
L
Seller's Agent in 2012
Lee Milner
James W Smith Real Estate Co
Map
Source: Coastal Carolinas Association of REALTORS®
MLS Number: 1719744
APN: 04-0140-278-03-04
- 145 S Dunes Dr Unit 109
- 195 S Dunes Dr Unit 502
- 135 S Dunes Dr Unit 501
- 178 Heron Marsh Dr Unit 66
- 139 S Dunes Dr Unit Paget 304
- 125 S Dunes Dr Unit 106
- 341 S Dunes Dr Unit C-34
- 2 Heron Marsh Dr
- 124 Spartina Ct Unit 30
- 12 Spartina Ct Unit 2
- 417 S Dunes Dr Unit B16
- 66 Lake View Cir Unit 106
- 121 Osprey Watch Cir Unit 9C
- 669 Retreat Beach Cir Unit C2G
- 601 Retreat Beach Cir Unit 125
- 601 Retreat Beach Cir Unit 521
- 601 Retreat Beach Cir Unit 213
- 601 Retreat Beach Cir Unit Bridgewater 215
- 601 Retreat Beach Cir Unit 328 Bridgewater
- 601 Retreat Beach Cir Unit 124
