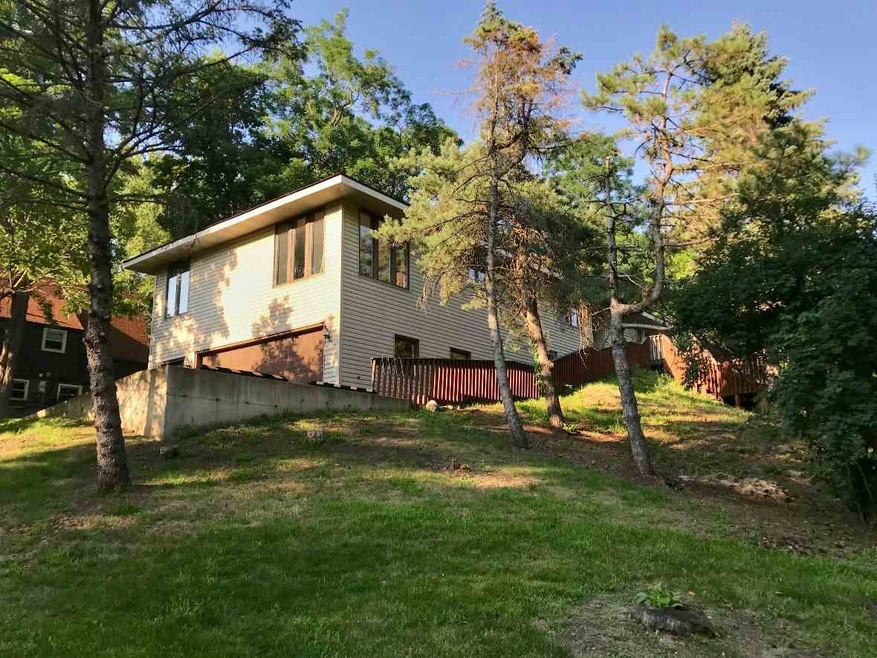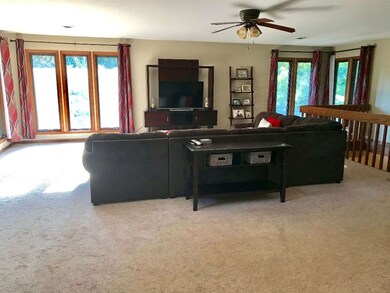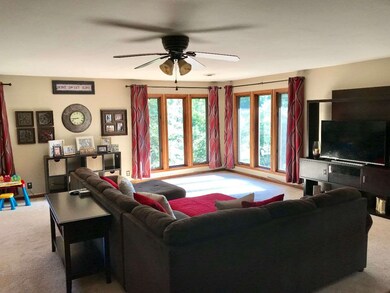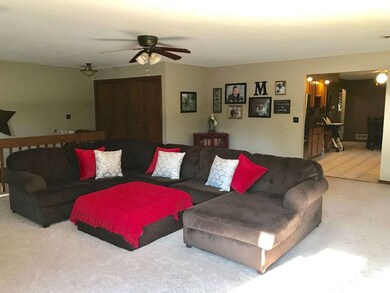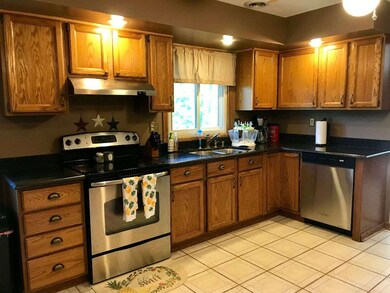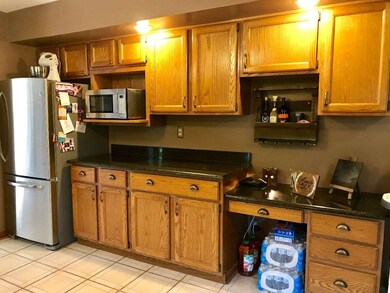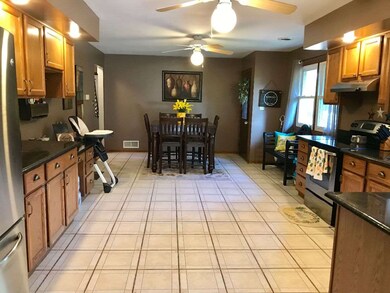
Highlights
- Water Views
- Deck
- Ranch Style House
- Mary Morgan Elementary School Rated A
- Wooded Lot
- Tankless Water Heater
About This Home
As of January 2022SO MUCH SPACE IN THIS 4 BR, 2 BA FULLY EXPOSED RANCH ON OVER 1/2 ACRE! Lots of room for guests in the huge family room open to the extra large remodeled Kitchen with granite, tile, and Stainless Steel appliances. Family Room has floor to ceiling windows for a view of the river across the field. Master Bedroom has a fireplace & patio doors to the multi-tiered deck (hot tub outlet on one tier). There are 3 Bedrooms on the main level and a 4th Bedroom in the lower level - all with lots of space! This unique plan has two stairways to go to the lower level which has a spacious Family Room/Bar Room. Includes On-Demand water heater, water softener. Roof is 8 years old. Bar and washer/dryer do not stay.
Last Agent to Sell the Property
Re/Max of Rock Valley License #475131258 Listed on: 07/12/2018

Last Buyer's Agent
Konrad Kallenbach
EXIT Realty Redefined Maurer Group License #475150939
Home Details
Home Type
- Single Family
Est. Annual Taxes
- $4,412
Year Built
- Built in 1977
Lot Details
- 0.52 Acre Lot
- Wooded Lot
Home Design
- Ranch Style House
- Shingle Roof
- Siding
Interior Spaces
- Gas Fireplace
- Water Views
Kitchen
- Electric Range
- Stove
- Microwave
- Disposal
Bedrooms and Bathrooms
- 4 Bedrooms
Basement
- Basement Fills Entire Space Under The House
- Exterior Basement Entry
Parking
- 2 Car Garage
- Driveway
Outdoor Features
- Deck
Schools
- Byron Elementary School
- Byron Middle School
- Byron High School 9-12
Utilities
- Forced Air Heating and Cooling System
- Heating System Uses Natural Gas
- Tankless Water Heater
- Water Softener
Listing and Financial Details
- Home warranty included in the sale of the property
Ownership History
Purchase Details
Home Financials for this Owner
Home Financials are based on the most recent Mortgage that was taken out on this home.Purchase Details
Home Financials for this Owner
Home Financials are based on the most recent Mortgage that was taken out on this home.Purchase Details
Home Financials for this Owner
Home Financials are based on the most recent Mortgage that was taken out on this home.Similar Homes in Byron, IL
Home Values in the Area
Average Home Value in this Area
Purchase History
| Date | Type | Sale Price | Title Company |
|---|---|---|---|
| Warranty Deed | $208,500 | None Available | |
| Warranty Deed | $165,000 | None Available | |
| Warranty Deed | $165,000 | -- |
Mortgage History
| Date | Status | Loan Amount | Loan Type |
|---|---|---|---|
| Open | $211,989 | FHA | |
| Previous Owner | $156,750 | New Conventional | |
| Previous Owner | $114,500 | New Conventional | |
| Previous Owner | $137,200 | New Conventional | |
| Previous Owner | $165,000 | New Conventional |
Property History
| Date | Event | Price | Change | Sq Ft Price |
|---|---|---|---|---|
| 01/25/2022 01/25/22 | Sold | $215,900 | -1.8% | $76 / Sq Ft |
| 12/31/2021 12/31/21 | Pending | -- | -- | -- |
| 12/28/2021 12/28/21 | For Sale | $219,900 | 0.0% | $77 / Sq Ft |
| 12/13/2021 12/13/21 | Pending | -- | -- | -- |
| 12/09/2021 12/09/21 | For Sale | $219,900 | +33.3% | $77 / Sq Ft |
| 10/12/2018 10/12/18 | Sold | $165,000 | -2.9% | $87 / Sq Ft |
| 09/07/2018 09/07/18 | Pending | -- | -- | -- |
| 07/29/2018 07/29/18 | Price Changed | $169,900 | -1.7% | $89 / Sq Ft |
| 07/12/2018 07/12/18 | For Sale | $172,900 | +4.8% | $91 / Sq Ft |
| 06/01/2015 06/01/15 | Sold | $165,000 | -5.7% | $87 / Sq Ft |
| 03/17/2015 03/17/15 | Pending | -- | -- | -- |
| 03/02/2015 03/02/15 | For Sale | $174,900 | -- | $92 / Sq Ft |
Tax History Compared to Growth
Tax History
| Year | Tax Paid | Tax Assessment Tax Assessment Total Assessment is a certain percentage of the fair market value that is determined by local assessors to be the total taxable value of land and additions on the property. | Land | Improvement |
|---|---|---|---|---|
| 2024 | $4,908 | $63,404 | $12,273 | $51,131 |
| 2023 | $4,576 | $60,275 | $11,667 | $48,608 |
| 2022 | $4,279 | $55,898 | $10,820 | $45,078 |
| 2021 | $4,196 | $53,511 | $10,358 | $43,153 |
| 2020 | $3,860 | $52,462 | $10,155 | $42,307 |
| 2019 | $3,857 | $50,810 | $9,835 | $40,975 |
| 2018 | $3,845 | $49,498 | $9,581 | $39,917 |
| 2017 | $3,805 | $49,498 | $9,581 | $39,917 |
| 2016 | $3,568 | $48,589 | $9,405 | $39,184 |
| 2015 | $3,383 | $47,037 | $9,105 | $37,932 |
| 2014 | $3,346 | $47,037 | $9,105 | $37,932 |
| 2013 | $3,464 | $47,642 | $9,222 | $38,420 |
Agents Affiliated with this Home
-

Seller's Agent in 2022
Carla Benesh
RE/MAX
(815) 985-6235
20 in this area
297 Total Sales
-
M
Buyer's Agent in 2022
Maydell Lessen
DICKERSON & NIEMAN
-

Seller's Agent in 2018
Rebecca Adams
RE/MAX
(815) 509-5837
87 in this area
182 Total Sales
-
K
Buyer's Agent in 2018
Konrad Kallenbach
EXIT Realty Redefined Maurer Group
-
P
Seller's Agent in 2015
Polly Zeibert
RE/MAX
Map
Source: NorthWest Illinois Alliance of REALTORS®
MLS Number: 201804343
APN: 05-31-328-008
- 1016 W Blackhawk Dr
- 211 S Lafayette St
- 351 Mill Ridge Dr
- 363 Mill Ridge Dr
- 1424 Crimson Ridge Ln
- 7084 N River Rd
- 8890 Hales Corner Rd Rd
- 123 E 3rd St
- 215 E 3rd St
- 420 N Chestnut St
- 217 E 3rd St
- 130 E 5th St
- 4349 E Il Route 72
- 2030 Southfield Ln
- 3894 E Whippoorwill Ln
- 760 Fieldcrest Dr
- 8666 Riverview Dr
- 8703 Glacier Dr
- 8703 N Glacier Dr
- 8692 Glacier Dr
