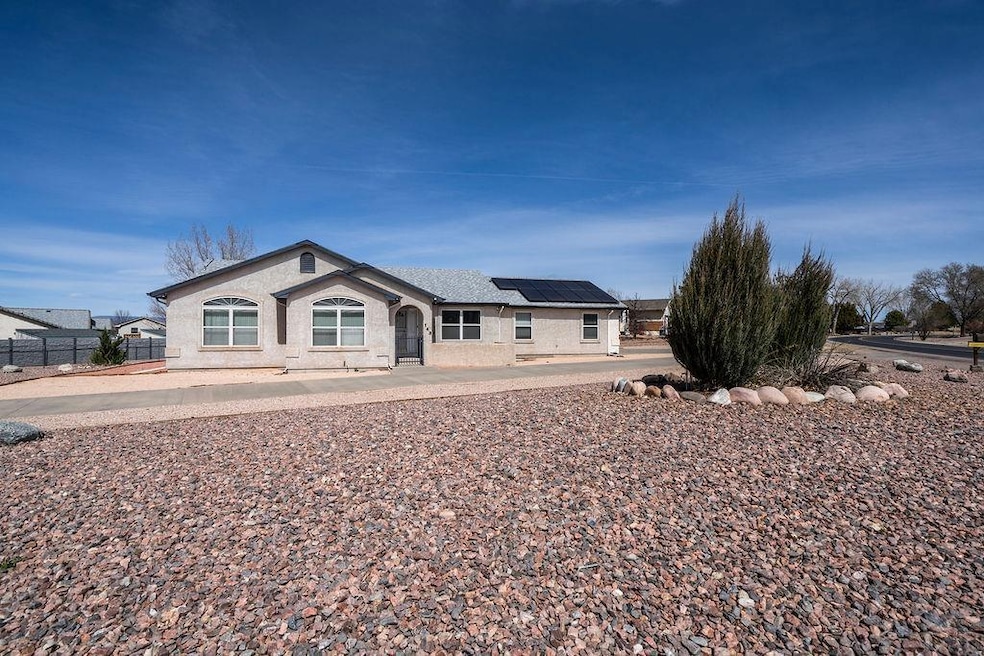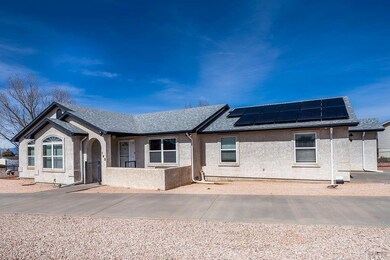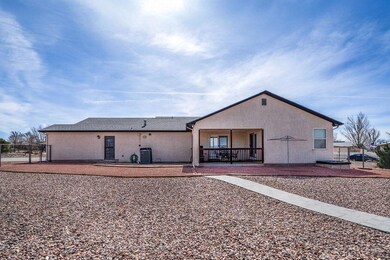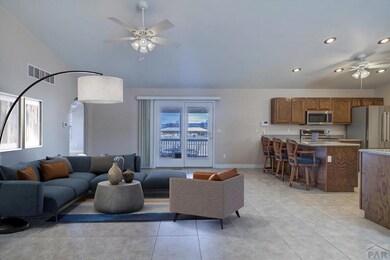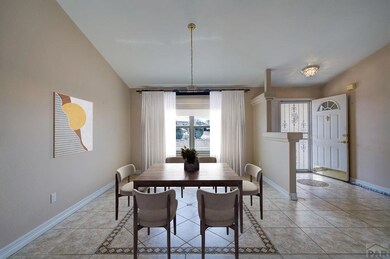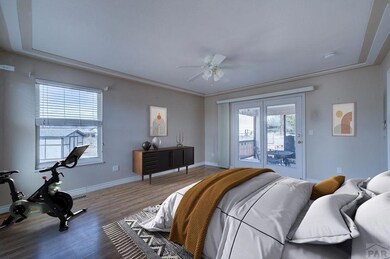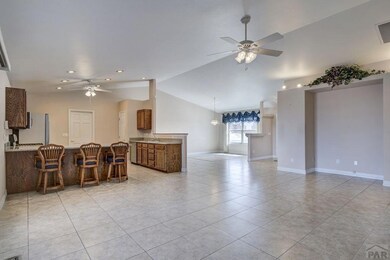
143 S Spaulding Ave Pueblo, CO 81007
Pueblo West NeighborhoodHighlights
- Spa
- Vaulted Ceiling
- Corner Lot
- RV Access or Parking
- Ranch Style House
- Solid Surface Countertops
About This Home
As of May 2025Much-loved home now available for you! Ideal home for the busy or travelling buyer. Everything on one level, plus a completely fenced yard, VERY low maintenance landscaping with decorative rock, concrete and metal fencing. Nice view of Pikes Peak from the large covered back patio. Courtyard in front for relaxing southern views. One level home inside with all the space you need, plus a huge three car garage completely finished, with lots of storage built-in. Truly a great room styled home, with dining, kitchen and living areas adjoining each other in a large, vaulted living area. Tremendous space with almost 1900 square feet. Three generous-sized bedrooms, large 5 piece master bath with newer step in tub (Safe Step walk -in jetted tub) for easy bathing. Two walk-in closets in the house, and a kitchen pantry for plenty of storage. Newer tankless water heater, furnace and air conditioner. New insulated garage doors installed recently, as well as roof solar panels to ease the electric costs. Cozy covered back patio has plenty of space plus a natural gas grill already installed. Tiled and laminate floors throughout the house are perfect for pets or allergy sufferers. Newer all stainless steel kitchen appliances, including natural gas range top. Two year old Maytag clothes washer and dryer. Over a 1/2 acre lot, completely landscaped. Three trees have drip irrigation to them. Solar panels were also added last year, and may handle the electric needs.
Last Agent to Sell the Property
RE/MAX Of Pueblo Inc Brokerage Email: 7195461717, agood@remaxpueblo.com Listed on: 03/25/2025

Last Buyer's Agent
Outside Sales Agent Outside Sales Agent
Outside Sales Office
Home Details
Home Type
- Single Family
Est. Annual Taxes
- $2,080
Year Built
- Built in 1996
Lot Details
- 0.51 Acre Lot
- Lot Dimensions are 140 x 150
- Aluminum or Metal Fence
- Corner Lot
- Landscaped with Trees
Parking
- 3 Car Attached Garage
- Garage Door Opener
- RV Access or Parking
Home Design
- Ranch Style House
- Frame Construction
- Composition Roof
- Concrete Perimeter Foundation
- Stucco
- Lead Paint Disclosure
Interior Spaces
- 1,884 Sq Ft Home
- Vaulted Ceiling
- Ceiling Fan
- Double Pane Windows
- Vinyl Clad Windows
- Window Treatments
- Living Room
- Dining Room
- Tile Flooring
- Crawl Space
- Fire and Smoke Detector
Kitchen
- Gas Oven or Range
- Built-In Microwave
- Freezer
- Dishwasher
- Solid Surface Countertops
- Disposal
Bedrooms and Bathrooms
- 3 Bedrooms
- Walk-In Closet
- 2 Bathrooms
- Spa Bath
- Walk-in Shower
Laundry
- Laundry on main level
- Dryer
- Washer
Eco-Friendly Details
- Solar owned by seller
Outdoor Features
- Spa
- Courtyard
- Covered Patio or Porch
- Exterior Lighting
- Shed
Utilities
- Refrigerated Cooling System
- Forced Air Heating System
- Heating System Uses Natural Gas
- Tankless Water Heater
- Cable TV Available
Community Details
- No Home Owners Association
- Pueblo West Golf Course Subdivision
Listing and Financial Details
- Exclusions: Nothing is excluded. Everything in the property remains with the sale.
Ownership History
Purchase Details
Home Financials for this Owner
Home Financials are based on the most recent Mortgage that was taken out on this home.Purchase Details
Purchase Details
Purchase Details
Purchase Details
Purchase Details
Similar Homes in Pueblo, CO
Home Values in the Area
Average Home Value in this Area
Purchase History
| Date | Type | Sale Price | Title Company |
|---|---|---|---|
| Warranty Deed | $395,000 | Land Title Guarantee | |
| Deed | $164,900 | -- | |
| Deed | $130,200 | -- | |
| Deed | -- | -- | |
| Deed | -- | -- | |
| Deed | $4,500 | -- | |
| Deed | -- | -- |
Mortgage History
| Date | Status | Loan Amount | Loan Type |
|---|---|---|---|
| Open | $395,000 | New Conventional |
Property History
| Date | Event | Price | Change | Sq Ft Price |
|---|---|---|---|---|
| 05/19/2025 05/19/25 | Sold | $395,000 | 0.0% | $210 / Sq Ft |
| 03/25/2025 03/25/25 | For Sale | $395,000 | -- | $210 / Sq Ft |
Tax History Compared to Growth
Tax History
| Year | Tax Paid | Tax Assessment Tax Assessment Total Assessment is a certain percentage of the fair market value that is determined by local assessors to be the total taxable value of land and additions on the property. | Land | Improvement |
|---|---|---|---|---|
| 2024 | $1,418 | $20,720 | -- | -- |
| 2023 | $1,435 | $24,410 | $4,020 | $20,390 |
| 2022 | $1,143 | $18,249 | $2,780 | $15,469 |
| 2021 | $1,172 | $18,780 | $2,860 | $15,920 |
| 2020 | $914 | $18,780 | $2,860 | $15,920 |
| 2019 | $911 | $16,173 | $965 | $15,208 |
| 2018 | $717 | $14,158 | $720 | $13,438 |
| 2017 | $718 | $14,158 | $720 | $13,438 |
| 2016 | $683 | $13,560 | $1,274 | $12,286 |
| 2015 | $639 | $13,560 | $1,274 | $12,286 |
| 2014 | $639 | $12,772 | $1,433 | $11,339 |
Agents Affiliated with this Home
-
Anne Selle

Seller's Agent in 2025
Anne Selle
RE/MAX
(719) 369-9190
51 in this area
65 Total Sales
-
O
Buyer's Agent in 2025
Outside Sales Agent Outside Sales Agent
Outside Sales Office
Map
Source: Pueblo Association of REALTORS®
MLS Number: 230870
APN: 0-6-03-4-04-038
- 133 S Spaulding Ave
- 473 W Golfwood Plaza
- 108 S Brewer Dr
- 214 S Circle Dr
- 450 W Venturi Dr
- 463 W Player Dr
- 244 S Spaulding Ave
- 355 W Dunlop Dr
- 250 S Spaulding Ave
- 256 S Spaulding Ave
- 44 S Golfwood Dr W
- 433 W Fairway Dr
- 438 W Fairway Dr
- 252 S Mangrum Place
- 225 S Spaulding Ave
- 114 S Middlecoff Dr
- 496 W Mangrum Dr
- 327 W Hahns Peak Ave
- 210 W Venturi Dr
- 710 E Hahns Peak Ave
