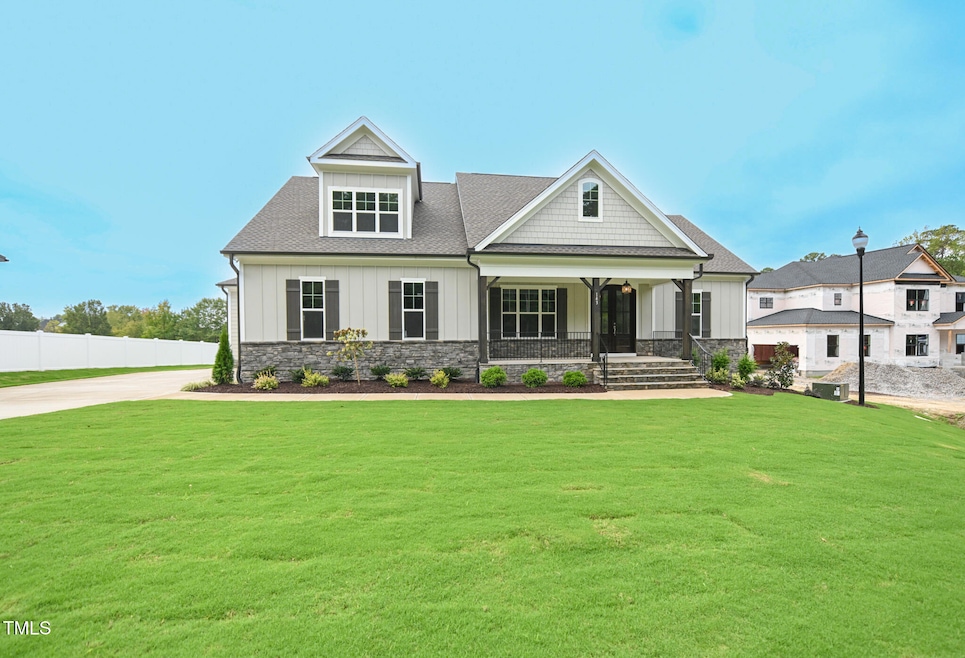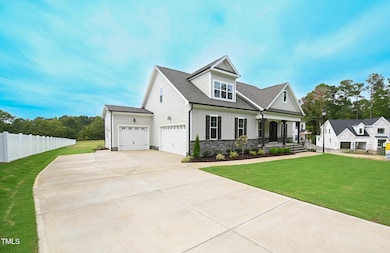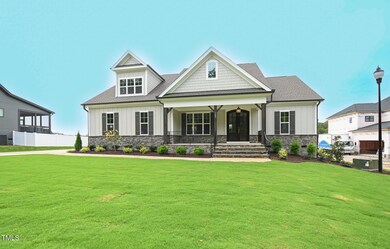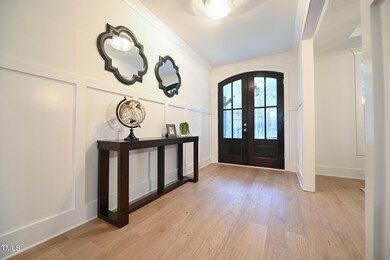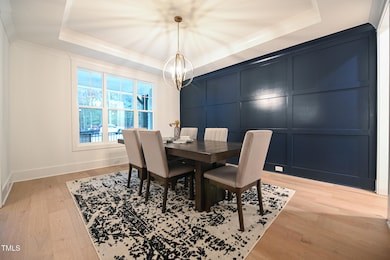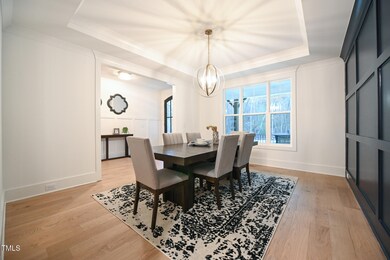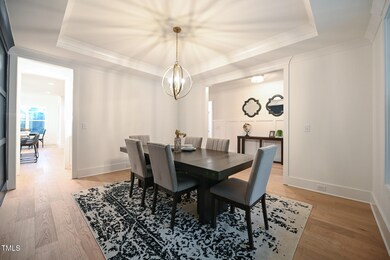
143 Sallyport Ct Raleigh, NC 27603
Highlights
- New Construction
- Transitional Architecture
- Main Floor Primary Bedroom
- Open Floorplan
- Wood Flooring
- Loft
About This Home
As of March 2025Exquisite is just the beginning with this stunning new custom home nestled in a beautiful neighborhood minutes from I-40 & the new 540. Enjoy the Norwich open floor plan offering a first floor owners suite & another bedroom on the first floor perfect for in-laws or guests! The gourmet kitchen is sure to impress when you entertain! Second floor boasts generous sized bedrooms, rec room and walk in storage. Exclusively located in Jones Farm!
Last Agent to Sell the Property
eXp Realty, LLC - C License #249919 Listed on: 04/26/2024

Home Details
Home Type
- Single Family
Est. Annual Taxes
- $70
Year Built
- Built in 2024 | New Construction
Lot Details
- 0.63 Acre Lot
- Cul-De-Sac
- Landscaped
HOA Fees
- $30 Monthly HOA Fees
Parking
- 3 Car Attached Garage
- Private Driveway
Home Design
- Transitional Architecture
- Raised Foundation
- Shingle Roof
Interior Spaces
- 3,582 Sq Ft Home
- 2-Story Property
- Open Floorplan
- Crown Molding
- Tray Ceiling
- Smooth Ceilings
- Ceiling Fan
- 1 Fireplace
- Mud Room
- Family Room
- Breakfast Room
- Dining Room
- Loft
- Bonus Room
- Screened Porch
- Storage
- Fire and Smoke Detector
Kitchen
- Eat-In Kitchen
- Range
- Microwave
- Dishwasher
- Stainless Steel Appliances
- Granite Countertops
Flooring
- Wood
- Carpet
- Tile
Bedrooms and Bathrooms
- 4 Bedrooms
- Primary Bedroom on Main
- Walk-In Closet
- 4 Full Bathrooms
- Double Vanity
Laundry
- Laundry Room
- Laundry on main level
Schools
- West View Elementary School
- Cleveland Middle School
- W Johnston High School
Utilities
- Central Air
- Heat Pump System
- Septic Tank
Community Details
- Association fees include ground maintenance
- Cas, Inc Association, Phone Number (910) 295-3791
- Built by Great Southern Homes
- Jones Farm Subdivision, Norwich C Floorplan
Listing and Financial Details
- Assessor Parcel Number 161700-40-4208
Similar Homes in Raleigh, NC
Home Values in the Area
Average Home Value in this Area
Property History
| Date | Event | Price | Change | Sq Ft Price |
|---|---|---|---|---|
| 05/22/2025 05/22/25 | Price Changed | $789,900 | -1.3% | $221 / Sq Ft |
| 04/15/2025 04/15/25 | For Sale | $800,000 | +3.2% | $223 / Sq Ft |
| 03/27/2025 03/27/25 | Sold | $775,499 | +0.1% | $216 / Sq Ft |
| 02/15/2025 02/15/25 | Pending | -- | -- | -- |
| 01/18/2025 01/18/25 | Price Changed | $775,000 | -1.0% | $216 / Sq Ft |
| 01/01/2025 01/01/25 | Price Changed | $782,800 | +1.0% | $219 / Sq Ft |
| 11/29/2024 11/29/24 | Price Changed | $774,800 | 0.0% | $216 / Sq Ft |
| 10/25/2024 10/25/24 | Price Changed | $774,900 | -2.5% | $216 / Sq Ft |
| 10/15/2024 10/15/24 | Price Changed | $794,900 | -0.6% | $222 / Sq Ft |
| 09/06/2024 09/06/24 | Price Changed | $800,000 | -1.8% | $223 / Sq Ft |
| 04/26/2024 04/26/24 | For Sale | $814,900 | -- | $227 / Sq Ft |
Tax History Compared to Growth
Tax History
| Year | Tax Paid | Tax Assessment Tax Assessment Total Assessment is a certain percentage of the fair market value that is determined by local assessors to be the total taxable value of land and additions on the property. | Land | Improvement |
|---|---|---|---|---|
| 2023 | $70 | $9,000 | $9,000 | $0 |
Agents Affiliated with this Home
-
D
Seller's Agent in 2025
David Wilson
Carolina's Choice Real Estate
-
A
Seller's Agent in 2025
April Stephens
eXp Realty, LLC - C
-
S
Seller Co-Listing Agent in 2025
Shelley Buffaloe
Carolina's Choice Real Estate
-
C
Buyer's Agent in 2025
Christy Cradle
Costello Real Estate & Investm
-
C
Buyer's Agent in 2025
Christy Griffin-Cradle
ESP Realty
Map
Source: Doorify MLS
MLS Number: 10025712
APN: 1617.03-40-2269-000
- 408 Johnston Rd
- 6408 Glen Brack Ct
- 1021 Forest Glen Dr
- 6705 Oviedo Dr
- 6804 Arlington Oaks Trail
- 392 Travel Lite Dr
- 1020 Retriever Ln
- 7021 Oviedo Dr
- 50 Peggy Ct
- 221 Old Hickory Dr
- 618 Durwood Dr
- 122 Barringer Dr
- 1012 Mountain Laurel Dr
- 2004 Valley Ridge Ct
- 10219 Sauls Rd
- 2005 Messer Rd
- 1104 Cattleman's Cir
- 6257 Oak Passage Dr
- 4228 Nc 42 Hwy
- 1036 Altice Dr
