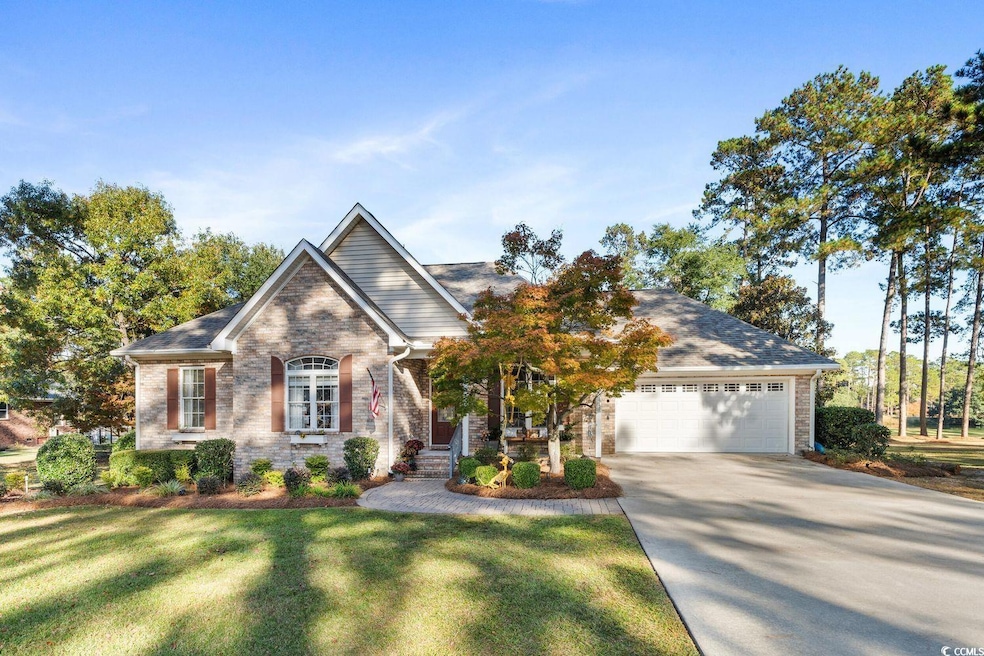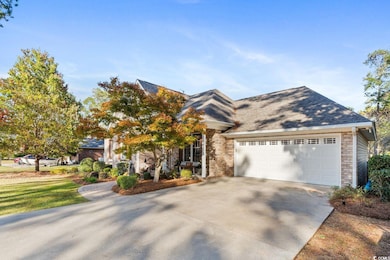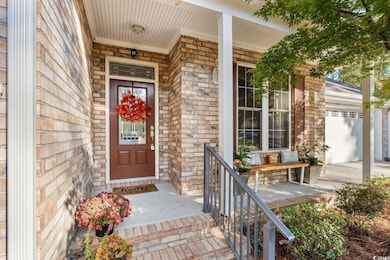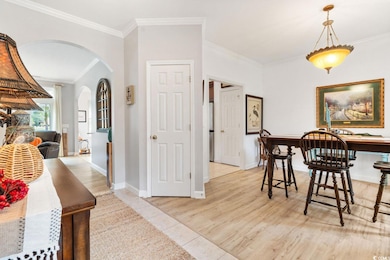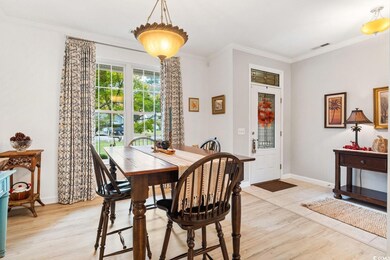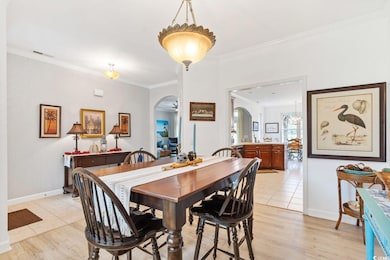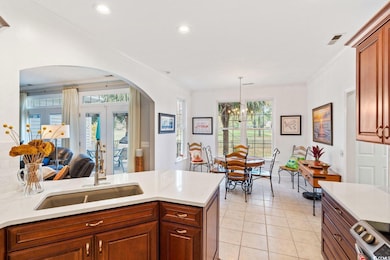143 Saluda Dr Santee, SC 29142
Estimated payment $2,325/month
Highlights
- On Golf Course
- Deck
- Solid Surface Countertops
- Spa
- Ranch Style House
- Tennis Courts
About This Home
Welcome to 143 Saluda Drive, a beautifully updated 3-bedroom, 2-bath brick home located in the gated Santee Cooper Resort community. Nestled among mature trees on a spacious lot, this property blends modern elegance with timeless charm. Inside, the open floor plan features brand-new stainless steel appliances (2023), white quartz countertops (2024), maple raised cabinetry, a subway tile backsplash, and updated lighting. The living areas showcase new luxury vinyl plank and tile flooring throughout (no carpet), crown molding, 6 panel raised doors, and gracefully arched entryways that add architectural interest. The laundry room is a standout, with custom cabinetry, an expansive countertop workspace, and a new ice machine. Freshly painted throughout in a light grey! In the living room, double French doors with sidelights and transom windows create a dramatic focal point and bathe the space in natural light. At the front of the home, a stunning etched glass entry door with its own transom window makes for an inviting welcome. Step outside to enjoy an expansive composite deck leading to a stained concrete patio, fire pit with seating, and a brand-new 4-person hot tub/swim spa - all overlooking the golf course. The fenced backyard is accented with palm trees, and landscaped walkways, creating the perfect setting for both relaxation and entertaining. Additional highlights include a new HVAC system (2024), a newer roof (~3 years), and a two-car garage enhanced with custom flooring, a heater, TV, and shiplap walls. Life in Santee Cooper Resort offers more than just a home- enjoy golf, lake access with boat docks, clubhouse activities, and an optional pool membership. Too many updates to list here -please contact us for the full improvements list. Boat slip is paid through the end of the year.
Home Details
Home Type
- Single Family
Est. Annual Taxes
- $1,560
Year Built
- Built in 2001
Lot Details
- 0.52 Acre Lot
- On Golf Course
- Fenced
- Property is zoned RS
HOA Fees
- $139 Monthly HOA Fees
Parking
- 2 Car Attached Garage
- Garage Door Opener
Home Design
- Ranch Style House
Interior Spaces
- 1,714 Sq Ft Home
- Crown Molding
- Formal Dining Room
- Luxury Vinyl Tile Flooring
- Golf Course Views
- Fire and Smoke Detector
Kitchen
- Range
- Microwave
- Dishwasher
- Stainless Steel Appliances
- Solid Surface Countertops
- Disposal
Bedrooms and Bathrooms
- 3 Bedrooms
- Bathroom on Main Level
- 2 Full Bathrooms
Laundry
- Laundry Room
- Washer and Dryer Hookup
Outdoor Features
- Spa
- Deck
- Front Porch
Location
- Outside City Limits
Schools
- Outside Of Horry & Georgetown Counties Elementary And Middle School
- Outside Of Horry & Georgetown Counties High School
Community Details
Overview
- Association fees include common maint/repair, legal and accounting
- The community has rules related to fencing, allowable golf cart usage in the community
Recreation
- Golf Course Community
- Tennis Courts
- Community Pool
Map
Home Values in the Area
Average Home Value in this Area
Tax History
| Year | Tax Paid | Tax Assessment Tax Assessment Total Assessment is a certain percentage of the fair market value that is determined by local assessors to be the total taxable value of land and additions on the property. | Land | Improvement |
|---|---|---|---|---|
| 2024 | $1,560 | $19,350 | $3,300 | $16,050 |
| 2023 | $967 | $10,415 | $2,219 | $8,196 |
| 2022 | $943 | $10,415 | $2,219 | $8,196 |
| 2021 | $928 | $10,415 | $2,219 | $8,196 |
| 2020 | $908 | $10,415 | $0 | $0 |
| 2019 | $908 | $10,415 | $0 | $0 |
| 2018 | $1,122 | $11,663 | $0 | $0 |
| 2017 | $1,117 | $11,663 | $0 | $0 |
| 2016 | $1,096 | $11,663 | $0 | $0 |
| 2015 | $1,052 | $11,663 | $0 | $0 |
| 2014 | $1,052 | $11,663 | $3,539 | $8,124 |
| 2013 | -- | $8,551 | $2,587 | $5,964 |
Property History
| Date | Event | Price | List to Sale | Price per Sq Ft | Prior Sale |
|---|---|---|---|---|---|
| 11/16/2025 11/16/25 | Pending | -- | -- | -- | |
| 09/12/2025 09/12/25 | For Sale | $390,000 | +20.9% | $228 / Sq Ft | |
| 02/08/2023 02/08/23 | Sold | $322,500 | 0.0% | $188 / Sq Ft | View Prior Sale |
| 01/06/2023 01/06/23 | Pending | -- | -- | -- | |
| 11/17/2022 11/17/22 | Off Market | $322,500 | -- | -- | |
| 11/15/2022 11/15/22 | For Sale | $329,000 | 0.0% | $192 / Sq Ft | |
| 10/27/2022 10/27/22 | For Sale | $329,000 | -- | $192 / Sq Ft |
Purchase History
| Date | Type | Sale Price | Title Company |
|---|---|---|---|
| Deed | $322,500 | -- | |
| Deed | $240,000 | None Available | |
| Interfamily Deed Transfer | -- | None Available | |
| Deed | -- | -- | |
| Warranty Deed | $219,000 | -- | |
| Deed | $23,500 | -- |
Mortgage History
| Date | Status | Loan Amount | Loan Type |
|---|---|---|---|
| Previous Owner | $202,800 | No Value Available | |
| Previous Owner | -- | No Value Available |
Source: Coastal Carolinas Association of REALTORS®
MLS Number: 2522613
APN: 0324-14-02-019.000
- 229 Cooper Dr
- 00 Saluda Dr
- 119 Saluda Dr
- 00 Bass Dr
- 125 Ballard Ln
- 143 Ballard Ln
- 202 Trillium Ct
- 116 Cypress Hollow Way
- 118 Cypress Hollow Way
- 124 Cypress Hollow Way
- 120 Cypress Hollow Way
- 122 Cypress Hollow Way
- 126 Cypress Hollow Way
- 126 Wateree Dr
- 111 Santee Cooper Annex
- 104 Cooper Dr
- DAVIS Plan at Marion Village
- DENMARK Plan at Marion Village
- 121 Lakeland Cir Unit A5
- 162 William Clark Blvd
- 132 Congaree Ct
- 1088 Refuge Way
- 113 Twisted Oak Trail
- 113 Grandview Ct
- 9576 Washington Davis Rd
- 6819 Silver Rd
- 1013 Ashton Trace Dr
- 3025 Belleville Rd
- 569 E Main St
- 274 Shadow Lawn Dr Unit 274
- 609 Rucker Dr S
- 820 State Rd S-38-225
- 685 Coleman Ave
- 308 Silkwood St
- 236 Summit Pkwy
- 110 Hamp Chase Cir
- 195 Sellers St SE
- 690 Webster St
