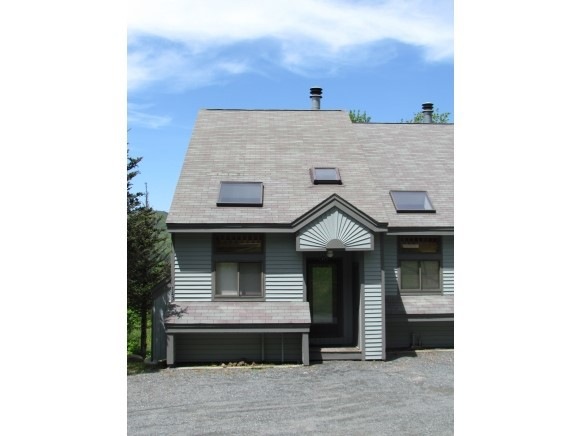143 Snowood Dr Unit F1 Thornton, NH 03285
Highlights
- Fitness Center
- Indoor Pool
- 32.5 Acre Lot
- Thornton Central School Rated A-
- Basketball Court
- Mountain View
About This Home
As of April 2018PANORAMIC VIEWS from your END UNIT at Snowood Village, providing you with a spectacular location 15 minutes to Waterville Valley, Loon, or Cannon. Warm up next to your wood-burning fireplace after a day of skiing while gazing at the sunset over the mountains out your oversized windows. Condo is ready for enjoyment, being sold fully furnished down to the dishes! Two new heaters, new water heater, and new fridge; comfortably sleeping 10, bring your extended family! Wrap around deck for those backyard BBQs and plenty of green space! Unit is must see and will not last long!
Property Details
Home Type
- Condominium
Est. Annual Taxes
- $4,534
Year Built
- Built in 1987
Lot Details
- Lot Sloped Up
- Wooded Lot
Home Design
- Concrete Foundation
- Wood Frame Construction
- Shingle Roof
- Clapboard
Interior Spaces
- 2-Story Property
- Furnished
- Cathedral Ceiling
- Skylights
- Wood Burning Fireplace
- Blinds
- Dining Area
- Mountain Views
Kitchen
- Electric Range
- Microwave
- Dishwasher
Flooring
- Carpet
- Vinyl
Bedrooms and Bathrooms
- 3 Bedrooms
Laundry
- Dryer
- Washer
Finished Basement
- Walk-Out Basement
- Basement Fills Entire Space Under The House
Home Security
Parking
- Gravel Driveway
- Shared Driveway
- Unassigned Parking
Outdoor Features
- Indoor Pool
- Basketball Court
- Deck
- Playground
Utilities
- Baseboard Heating
- Heating System Uses Wood
- Heating System Uses Kerosene
- Septic Tank
- Shared Sewer
- Internet Available
- Cable TV Available
Listing and Financial Details
- Exclusions: personal items
Community Details
Overview
- Snowood Village Condos
- Maintained Community
- The community has rules related to deed restrictions
Recreation
- Community Playground
- Fitness Center
- Trails
Pet Policy
- Pets Allowed
Additional Features
- Clubhouse
- Fire and Smoke Detector
Ownership History
Purchase Details
Home Financials for this Owner
Home Financials are based on the most recent Mortgage that was taken out on this home.Purchase Details
Home Financials for this Owner
Home Financials are based on the most recent Mortgage that was taken out on this home.Purchase Details
Map
Home Values in the Area
Average Home Value in this Area
Purchase History
| Date | Type | Sale Price | Title Company |
|---|---|---|---|
| Warranty Deed | -- | -- | |
| Warranty Deed | $134,500 | -- | |
| Deed | $62,000 | -- |
Mortgage History
| Date | Status | Loan Amount | Loan Type |
|---|---|---|---|
| Open | $115,900 | Stand Alone Refi Refinance Of Original Loan | |
| Closed | $116,720 | Stand Alone Refi Refinance Of Original Loan |
Property History
| Date | Event | Price | Change | Sq Ft Price |
|---|---|---|---|---|
| 04/27/2018 04/27/18 | Sold | $145,900 | 0.0% | $93 / Sq Ft |
| 03/18/2018 03/18/18 | Pending | -- | -- | -- |
| 11/16/2017 11/16/17 | For Sale | $145,900 | +8.5% | $93 / Sq Ft |
| 09/19/2014 09/19/14 | Sold | $134,500 | -7.2% | $75 / Sq Ft |
| 09/08/2014 09/08/14 | Pending | -- | -- | -- |
| 02/12/2014 02/12/14 | For Sale | $144,900 | -- | $81 / Sq Ft |
Tax History
| Year | Tax Paid | Tax Assessment Tax Assessment Total Assessment is a certain percentage of the fair market value that is determined by local assessors to be the total taxable value of land and additions on the property. | Land | Improvement |
|---|---|---|---|---|
| 2024 | $4,199 | $369,300 | $0 | $369,300 |
| 2023 | $3,374 | $162,500 | $0 | $162,500 |
| 2022 | $3,252 | $162,500 | $0 | $162,500 |
| 2021 | $3,375 | $162,500 | $0 | $162,500 |
| 2020 | $3,268 | $162,500 | $0 | $162,500 |
| 2019 | $3,036 | $162,500 | $0 | $162,500 |
| 2018 | $1,367 | $69,700 | $0 | $69,700 |
| 2017 | $1,362 | $69,700 | $0 | $69,700 |
| 2016 | $1,351 | $69,700 | $0 | $69,700 |
| 2015 | $1,331 | $69,700 | $0 | $69,700 |
| 2014 | -- | $0 | $0 | $0 |
| 2013 | $1,392 | $75,900 | $0 | $0 |
Source: PrimeMLS
MLS Number: 4337035
APN: THOR-000017-000014-000039F1
- 11 Weeping Birches Ln
- 219 Snowood Dr
- 59 Snowood Dr
- 15 Carey Cir Unit B8
- 28 Condo Rd Unit 2
- 53 Waterville Acres Rd Unit 11
- 15 Goose Hollow Rd
- 54 Pegwood Rd
- 158 Goose Hollow Rd
- 000 Upper Mad River Rd
- 55 Parker Rd
- 83 Goose Hollow Rd
- 137 Pond Rd
- Lot 1 Nh Route 49
- 136 Summit Dr
- Lot 27 Bell Valley Rd
- 99 Cindy's Ln
- 94 Cindy's Ln
- 5-16-19 Boulder Ct
- 18 Treeline Rd

