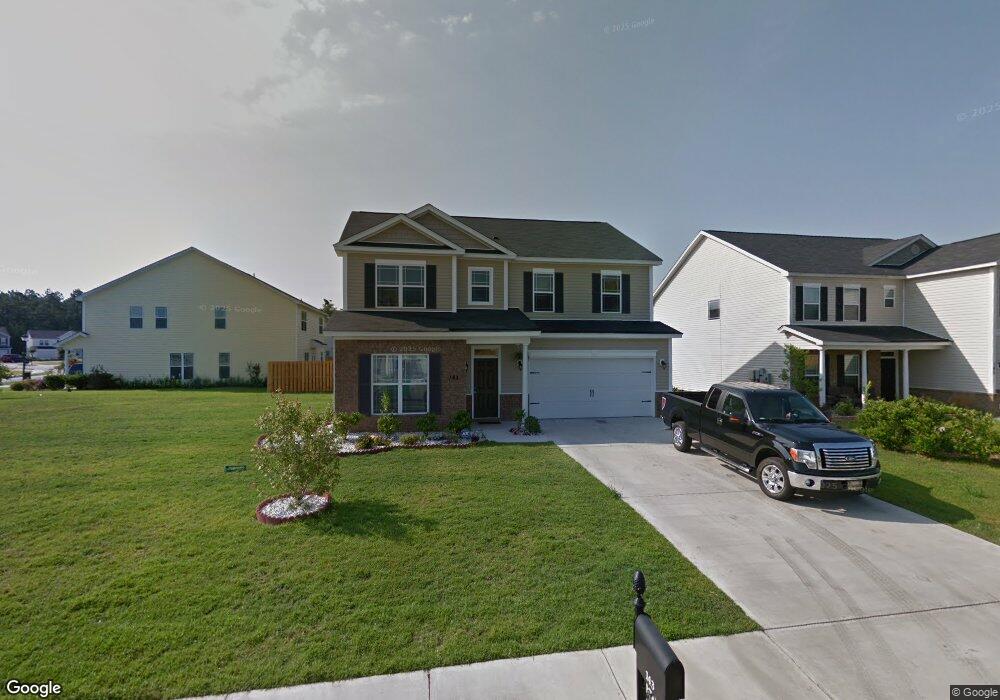143 Somersby Blvd Pooler, GA 31322
Estimated Value: $402,000 - $439,000
4
Beds
3
Baths
2,903
Sq Ft
$143/Sq Ft
Est. Value
About This Home
This home is located at 143 Somersby Blvd, Pooler, GA 31322 and is currently estimated at $416,078, approximately $143 per square foot. 143 Somersby Blvd is a home located in Chatham County with nearby schools including West Chatham Elementary School, West Chatham Middle School, and New Hampstead High School.
Ownership History
Date
Name
Owned For
Owner Type
Purchase Details
Closed on
Sep 1, 2022
Sold by
Maxwell Emmanuel E
Bought by
Alsaidi Abdulrahman M
Current Estimated Value
Home Financials for this Owner
Home Financials are based on the most recent Mortgage that was taken out on this home.
Original Mortgage
$284,000
Outstanding Balance
$270,753
Interest Rate
4.99%
Mortgage Type
New Conventional
Estimated Equity
$145,325
Purchase Details
Closed on
Sep 3, 2010
Sold by
Jerry C Wardlaw Construction
Bought by
Maxwell Emmanuel E and Maxwell Nattiqua A
Home Financials for this Owner
Home Financials are based on the most recent Mortgage that was taken out on this home.
Original Mortgage
$227,900
Interest Rate
4.52%
Mortgage Type
VA
Create a Home Valuation Report for This Property
The Home Valuation Report is an in-depth analysis detailing your home's value as well as a comparison with similar homes in the area
Home Values in the Area
Average Home Value in this Area
Purchase History
| Date | Buyer | Sale Price | Title Company |
|---|---|---|---|
| Alsaidi Abdulrahman M | $355,000 | -- | |
| Maxwell Emmanuel E | $227,900 | -- |
Source: Public Records
Mortgage History
| Date | Status | Borrower | Loan Amount |
|---|---|---|---|
| Open | Alsaidi Abdulrahman M | $284,000 | |
| Previous Owner | Maxwell Emmanuel E | $227,900 |
Source: Public Records
Tax History Compared to Growth
Tax History
| Year | Tax Paid | Tax Assessment Tax Assessment Total Assessment is a certain percentage of the fair market value that is determined by local assessors to be the total taxable value of land and additions on the property. | Land | Improvement |
|---|---|---|---|---|
| 2025 | $5,482 | $152,680 | $24,000 | $128,680 |
| 2024 | $5,482 | $151,480 | $24,000 | $127,480 |
| 2023 | $4,146 | $129,840 | $12,160 | $117,680 |
| 2022 | $3,511 | $118,200 | $12,160 | $106,040 |
| 2021 | $3,569 | $102,440 | $12,160 | $90,280 |
| 2020 | $3,389 | $99,640 | $12,160 | $87,480 |
| 2019 | $3,389 | $99,160 | $12,160 | $87,000 |
| 2018 | $3,277 | $95,760 | $12,160 | $83,600 |
| 2017 | $3,052 | $96,280 | $12,160 | $84,120 |
| 2016 | $3,052 | $95,120 | $12,160 | $82,960 |
Source: Public Records
Map
Nearby Homes
- 7 Rolling Springs Ln
- 1335 Pine Barren Rd
- 322 Casey Dr
- 1726 Pine Barren Rd
- 1325 Pine Barren Rd
- 227 Chippingwood Cir
- 110 Coach House Square
- 208 Chippingwood Cir
- 100 Coach House Square
- 303 Morgan Pines Dr
- 405 Olde Ivey Square
- 300 Morgan Pines Dr
- 1419 Pine Barren Rd
- 227 Standing Pine Cir
- 408 Old Ivy Square
- 410 Old Ivy Square
- 505 Potter Stone Square
- 509 Potter Stone Square
- 511 Potter Stone Square
- 515 Potter Stone Square
- 169 Pine View Crossing
- 147 Somersby Blvd
- 167 Pine View Crossing
- 142 Somersby Blvd
- 144 Somersby Blvd
- 140 Somersby Blvd
- 149 Somersby Blvd
- 146 Somersby Blvd
- 165 Pine View Crossing
- 220 Pine View Crossing
- 156 Pine View Crossing
- 151 Somersby Blvd
- 141 Somersby Blvd
- 4 Moss Creek Ct
- 163 Pine View Crossing
- 148 Somersby Blvd
- 103 Lake House Rd
- 154 Pine View Crossing
- 153 Somersby Blvd
- 6 Moss Creek Ct
