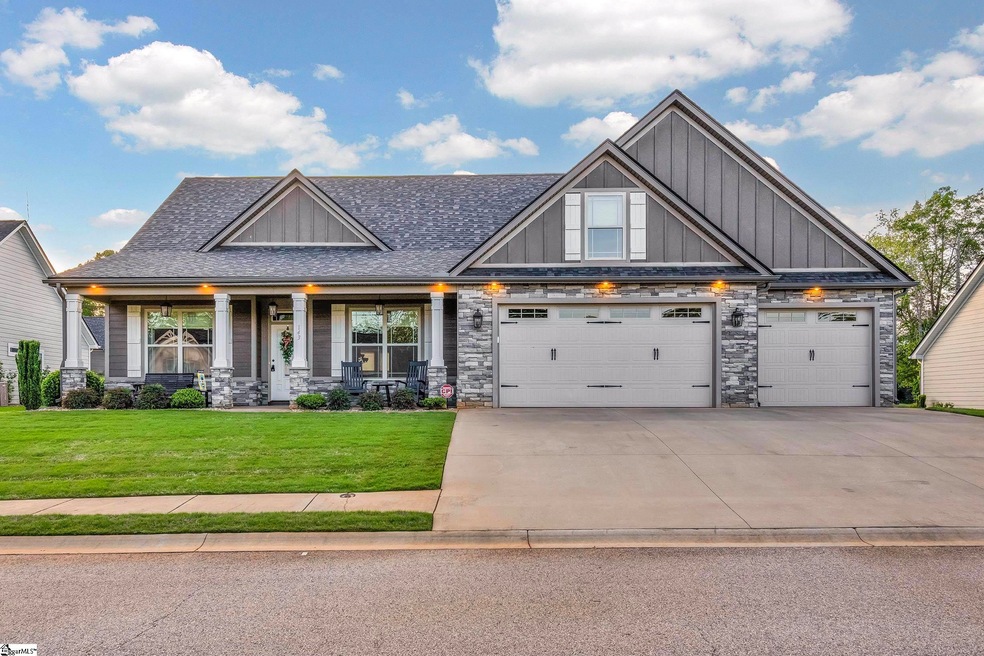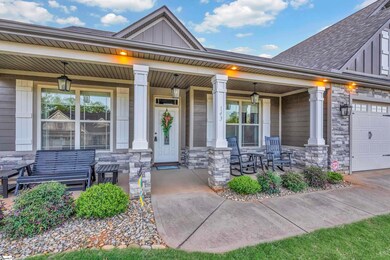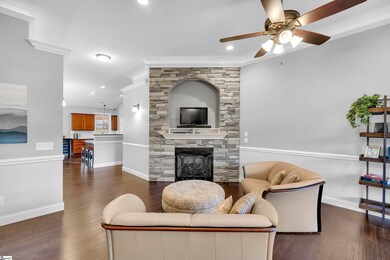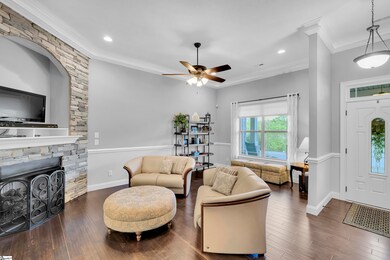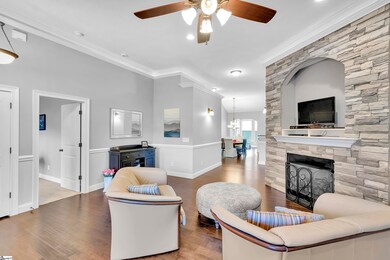
Highlights
- Open Floorplan
- Craftsman Architecture
- Wood Flooring
- Oakland Elementary School Rated A-
- Cathedral Ceiling
- Jetted Tub in Primary Bathroom
About This Home
As of June 2024Absolutely stunning Home! In the sought-after District 2 Schools, this home is located in the Oaks at Woodfin Ridge, a division of Woodfin Golf Community. Enjoy the sidewalks throughout and all the amenities that the golf community offers. This home features a beautiful craftsman-style exterior, and a large rocking chair front porch. As you enter the home, you will immediately notice the floor-to-ceiling stone fireplace, and enjoy those nights watching movies by the gas logs. This leads into the Gourmet kitchen that comes with all stainless-steel appliances, including the refrigerator, granite countertops, a nice spacious bar area for eating, and tons of cabinets for all your storage needs. A very spacious dining area is also a plus for large gatherings and this leads out to the Cozy Sunroom that overlooks the Covered patio and gazebo area. You will love those early morning coffees or a meal in the evening overlooking the firepit. You will love the split bedrooms - the 2nd and 3rd bedrooms are very spacious with nice closets and ceiling fans. The 4th bedroom is also spacious and can be used as an office area. The master suite has a trey ceiling and lighted crown molding with a large walk-in closet. The master bath has a whirlpool tub, a large walk-in tile shower, a separate toilet area, and large vanities with double sinks. The laundry room is very spacious with a utility sink and the washer and dryer remain. The 3-car garage is perfect for extra storage and also has a side door entry. There are many features with this home including a tankless water heater, fully sodded yard with an irrigation system, and much more. Call for your personal tour today!
Home Details
Home Type
- Single Family
Est. Annual Taxes
- $6,459
Year Built
- Built in 2017
Lot Details
- 0.27 Acre Lot
- Level Lot
HOA Fees
- $29 Monthly HOA Fees
Home Design
- Craftsman Architecture
- Slab Foundation
- Architectural Shingle Roof
Interior Spaces
- 2,140 Sq Ft Home
- 2,000-2,199 Sq Ft Home
- 1-Story Property
- Open Floorplan
- Tray Ceiling
- Smooth Ceilings
- Cathedral Ceiling
- Ceiling Fan
- Gas Log Fireplace
- Insulated Windows
- Window Treatments
- Combination Dining and Living Room
- Home Office
- Sun or Florida Room
- Wood Flooring
- Fire and Smoke Detector
Kitchen
- Breakfast Area or Nook
- Self-Cleaning Oven
- Free-Standing Electric Range
- Built-In Microwave
- Dishwasher
- Solid Surface Countertops
Bedrooms and Bathrooms
- 4 Main Level Bedrooms
- Walk-In Closet
- 2 Full Bathrooms
- Dual Vanity Sinks in Primary Bathroom
- Jetted Tub in Primary Bathroom
- Bathtub with Shower
Laundry
- Laundry Room
- Laundry on main level
- Dryer
- Washer
Attic
- Storage In Attic
- Pull Down Stairs to Attic
Parking
- 3 Car Attached Garage
- Parking Pad
- Garage Door Opener
Outdoor Features
- Covered patio or porch
- Outdoor Grill
Schools
- Oakland Elementary School
- Boiling Springs Middle School
- Boiling Springs High School
Utilities
- Central Air
- Heat Pump System
- Underground Utilities
- Tankless Water Heater
- Gas Water Heater
- Cable TV Available
Community Details
- Built by Enchanted
- The Oaks At Woodfin Ridge Subdivision
- Mandatory home owners association
Listing and Financial Details
- Assessor Parcel Number 2-22-00-011.33
Ownership History
Purchase Details
Home Financials for this Owner
Home Financials are based on the most recent Mortgage that was taken out on this home.Purchase Details
Home Financials for this Owner
Home Financials are based on the most recent Mortgage that was taken out on this home.Purchase Details
Home Financials for this Owner
Home Financials are based on the most recent Mortgage that was taken out on this home.Similar Homes in Inman, SC
Home Values in the Area
Average Home Value in this Area
Purchase History
| Date | Type | Sale Price | Title Company |
|---|---|---|---|
| Warranty Deed | $441,450 | None Listed On Document | |
| Deed | $274,899 | None Available | |
| Deed | $38,500 | None Available |
Mortgage History
| Date | Status | Loan Amount | Loan Type |
|---|---|---|---|
| Previous Owner | $247,409 | New Conventional | |
| Previous Owner | $194,320 | New Conventional |
Property History
| Date | Event | Price | Change | Sq Ft Price |
|---|---|---|---|---|
| 06/07/2024 06/07/24 | Sold | $441,450 | -4.0% | $221 / Sq Ft |
| 04/24/2024 04/24/24 | For Sale | $459,900 | +67.3% | $230 / Sq Ft |
| 01/31/2018 01/31/18 | Sold | $274,899 | -0.2% | $128 / Sq Ft |
| 01/04/2018 01/04/18 | Pending | -- | -- | -- |
| 02/14/2017 02/14/17 | For Sale | $275,400 | -- | $128 / Sq Ft |
Tax History Compared to Growth
Tax History
| Year | Tax Paid | Tax Assessment Tax Assessment Total Assessment is a certain percentage of the fair market value that is determined by local assessors to be the total taxable value of land and additions on the property. | Land | Improvement |
|---|---|---|---|---|
| 2024 | $6,459 | $12,645 | $1,509 | $11,136 |
| 2023 | $6,459 | $18,968 | $2,263 | $16,705 |
| 2022 | $5,893 | $16,494 | $1,800 | $14,694 |
| 2021 | $5,893 | $16,494 | $1,800 | $14,694 |
| 2020 | $5,853 | $16,494 | $1,800 | $14,694 |
| 2019 | $5,853 | $16,494 | $1,800 | $14,694 |
| 2018 | $5,688 | $16,494 | $1,800 | $14,694 |
| 2017 | $268 | $780 | $780 | $0 |
| 2016 | $1,070 | $3,120 | $3,120 | $0 |
| 2015 | $268 | $1,800 | $1,800 | $0 |
Agents Affiliated with this Home
-

Seller's Agent in 2024
Donna Morrow
Coldwell Banker Caine Real Est
(864) 585-8713
211 Total Sales
-

Buyer's Agent in 2024
Jill Cody
Keller Williams Greenville Central
(864) 631-9285
137 Total Sales
-
D
Seller's Agent in 2018
DON HAZZARD
VARN AND ASSOCIATES
Map
Source: Greater Greenville Association of REALTORS®
MLS Number: 1524791
APN: 2-22-00-011.33
- 634 Crowe Creek Trail
- 2050 Zanes Creek Dr
- 313 Trail Crossing Ln
- 443 Brunswick Ln
- 836 Alley Ridge Dr
- 821 Alley Ridge Dr
- 829 Alley Ridge Dr
- 425 World Tour Dr
- 139 N Woodfin Ridge Dr
- 594 Ridgeville Crossing Dr
- 2138 Zanes Creek Dr
- 688 Ridgeville Crossing Dr
- 2016 Zanes Creek Dr
- 2012 Zanes Creek Dr
- 2054 Zanes Creek Dr
- 2038 Zanes Creek Dr
