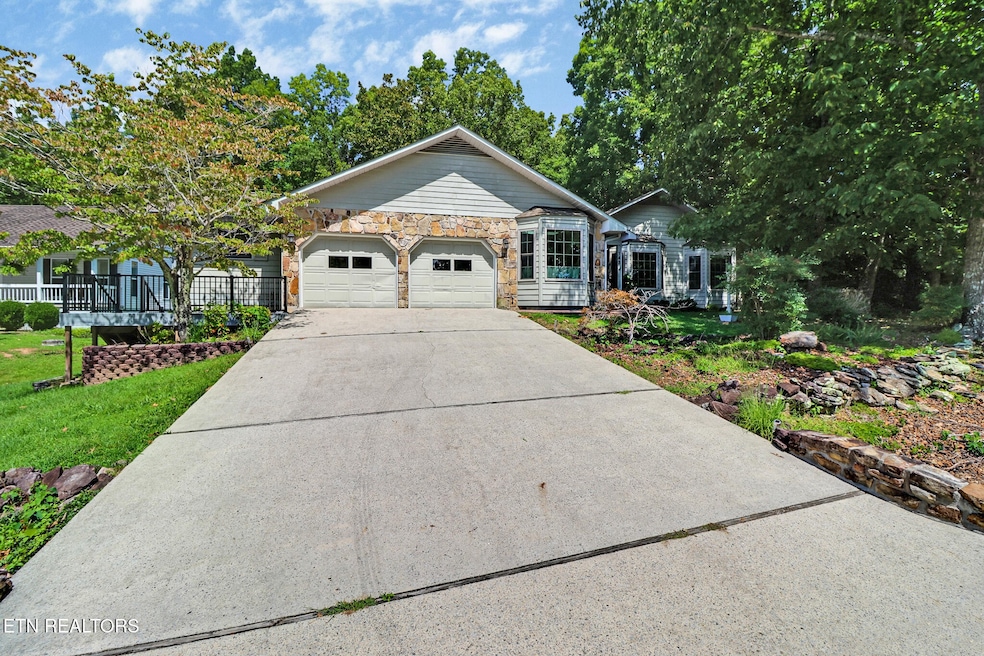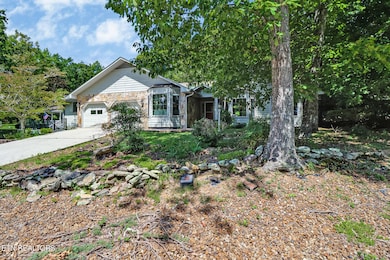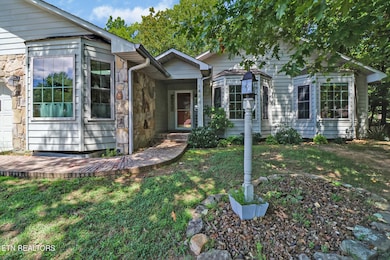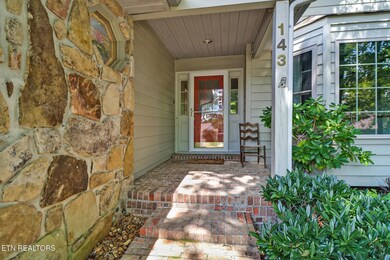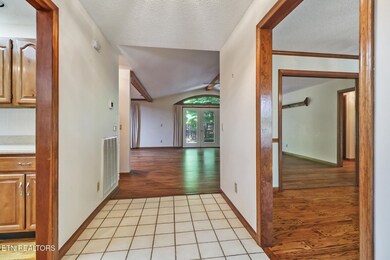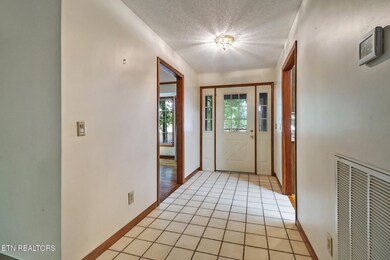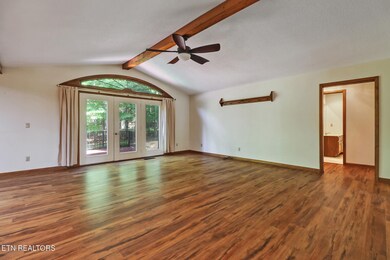143 Sugarbush Cir Crossville, TN 38558
Estimated payment $2,195/month
Highlights
- Golf Course Community
- Private Lot
- Wood Flooring
- Deck
- Wooded Lot
- 1 Fireplace
About This Home
Located in close proximity to the Druid Hill Golf Course with gorgeous mountain vistas, this warm and welcoming ranch-style home has the rustic charm of a mountain retreat. The home features natural wood trim, wood cabinetry and wood flooring that are timeless. The wood beams and shelves along with a stone fireplace and wet bar add visual interest and rustic charm. The home features 3 bedrooms (split) and 2-1/2 baths. The formal living room blends seamlessly with the den. Solid wood pocket doors lead to a formal dining room off the living room. There is also a pocket door that separates the guest wing. This is perfect if you have an elderly parent or adult child living with you - there's room for a sitting area, bedroom and bath. The kitchen is bright and cheery with a skylight and bay window in the breakfast nook. The kitchen features lots of wood cabinetry including a pantry cabinet, solid surface countertops with tile backsplash and hardwood flooring. Down the hallway off the kitchen, the laundry area was relocated to the master bathroom. The water and electric is still there. At the end of the hall is space that could be an office or computer area. There is also access to the master wing through this hall. The master suite features a spacious master closet, master bath with step-in, tile shower, his and her vanities and the washer and dryer. The master bedroom has built-ins and access to a wonderful screened porch (re-screened in 2020). From the screened porch there is access to the large Trex deck (installed in 2020) with just a few steps down to the private back yard. The 2-Car garage has storage and a workshop area. Crawl space is encapsulated with a dehumidifier and sump pump. The hot water heater and HVAC were replaced in Dec, 2024. Please see all updates in the documents. Come take a look!
Listing Agent
Better Homes & Gardens Gwin Realty License #309032 Listed on: 11/06/2025

Home Details
Home Type
- Single Family
Est. Annual Taxes
- $865
Year Built
- Built in 1987
Lot Details
- 9,583 Sq Ft Lot
- Private Lot
- Wooded Lot
HOA Fees
- $120 Monthly HOA Fees
Parking
- 2 Car Attached Garage
- Garage Door Opener
Home Design
- Frame Construction
- Stone Siding
Interior Spaces
- 2,311 Sq Ft Home
- Property has 1 Level
- Ceiling Fan
- 1 Fireplace
- Separate Formal Living Room
- Home Office
- Crawl Space
- Attic Fan
- Fire and Smoke Detector
Kitchen
- Breakfast Room
- Oven or Range
- Microwave
- Dishwasher
Flooring
- Wood
- Laminate
Bedrooms and Bathrooms
- 3 Bedrooms
- Walk-In Closet
Laundry
- Dryer
- Washer
Outdoor Features
- Deck
- Covered Patio or Porch
Utilities
- Central Heating and Cooling System
- Heating System Uses Propane
- Heat Pump System
Listing and Financial Details
- Tax Lot 356
- Assessor Parcel Number 077N E 00900 000
Community Details
Overview
- Association fees include trash, sewer
- Druid Hills Subdivision
Recreation
- Golf Course Community
- Community Playground
- Community Pool
Map
Home Values in the Area
Average Home Value in this Area
Tax History
| Year | Tax Paid | Tax Assessment Tax Assessment Total Assessment is a certain percentage of the fair market value that is determined by local assessors to be the total taxable value of land and additions on the property. | Land | Improvement |
|---|---|---|---|---|
| 2024 | -- | $76,175 | $4,000 | $72,175 |
| 2023 | $0 | $76,175 | $0 | $0 |
| 2022 | $865 | $76,175 | $4,000 | $72,175 |
| 2021 | $868 | $55,450 | $2,125 | $53,325 |
| 2020 | $812 | $51,900 | $2,125 | $49,775 |
| 2019 | $812 | $51,900 | $2,125 | $49,775 |
| 2018 | $812 | $51,900 | $2,125 | $49,775 |
| 2017 | $812 | $51,900 | $2,125 | $49,775 |
| 2016 | $800 | $52,350 | $2,125 | $50,225 |
| 2015 | $784 | $52,350 | $2,125 | $50,225 |
| 2014 | $784 | $52,357 | $0 | $0 |
Property History
| Date | Event | Price | List to Sale | Price per Sq Ft | Prior Sale |
|---|---|---|---|---|---|
| 11/06/2025 11/06/25 | Price Changed | $380,000 | -1.3% | $164 / Sq Ft | |
| 10/06/2025 10/06/25 | Price Changed | $385,000 | -1.3% | $167 / Sq Ft | |
| 08/27/2025 08/27/25 | For Sale | $390,000 | +77.3% | $169 / Sq Ft | |
| 08/12/2019 08/12/19 | Sold | $220,000 | -- | $95 / Sq Ft | View Prior Sale |
Purchase History
| Date | Type | Sale Price | Title Company |
|---|---|---|---|
| Quit Claim Deed | -- | None Listed On Document | |
| Warranty Deed | $220,000 | None Available | |
| Quit Claim Deed | -- | -- | |
| Quit Claim Deed | -- | -- |
Mortgage History
| Date | Status | Loan Amount | Loan Type |
|---|---|---|---|
| Previous Owner | $170,000 | New Conventional |
Source: Realtracs
MLS Number: 3001853
APN: 077N-E-009.00
- 142 Greenbrier Loop
- 140 Greenbrier Loop
- 133 Greenbrier Loop
- 124 Greenbrier Loop
- 173 Brokenwood Ln
- 127 Baltusrol Rd
- 165 Brokenwood Ln
- 524 Druid Landing
- 130 Baltusrol Rd
- 149 Brokenwood Ln
- 138 Baltusrol Rd
- 151 Baltusrol Rd
- 137 Brokenwood Ln
- 451 Snead Dr
- 131 Brokenwood Ln
- 104 Flossmoor Cir
- 127 Brokenwood Ln
- 12 Killearn Ct
- 13 Killearn Ct
- 15 Killearn Ct
- 122 Lee Cir
- 43 Wilshire Heights Dr
- 134 Glenwood Dr
- 6 Lakeshore Ct Unit 97
- 135 Stonewood Dr
- 202 Lakeview Dr
- 178 Fairview Rd
- 40 Heather Ridge Cir
- 95 N Hills Dr
- 158 Sky View Meadow Dr
- 127 Sky View Meadow Dr
- 168 Sky View Meadow Dr
- 141 Sky View Meadow Dr
- 157 Sky View Meadow Dr
- 175 Sky View Meadow Dr
- 28 Jacobs Crossing Dr
- 317 Storie Ave
- 360 Oak Hill Dr
- 8005 Cherokee Trail
- 926 Kingston Ave Unit 1
