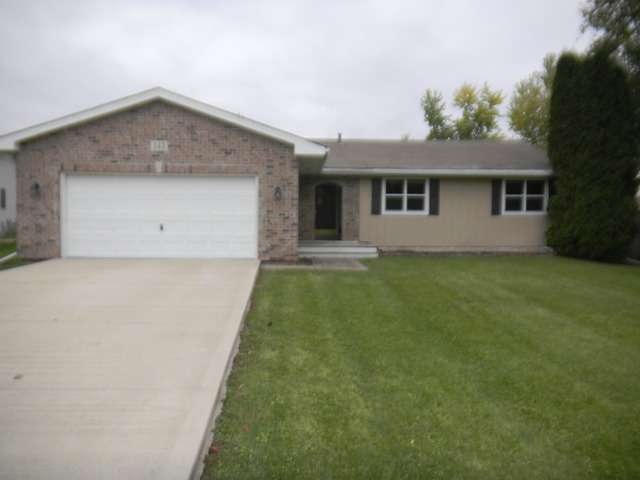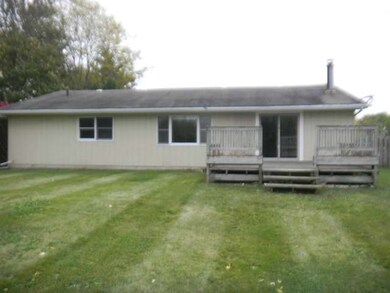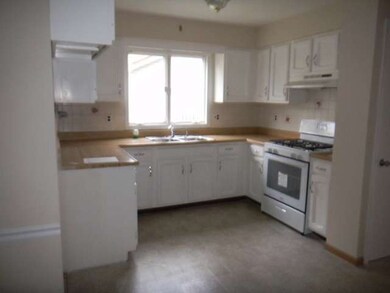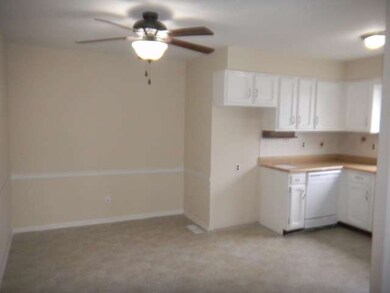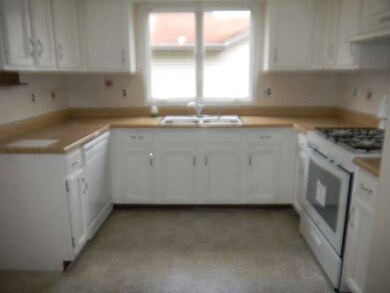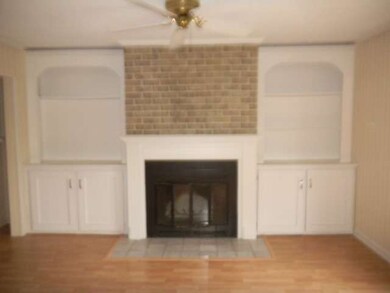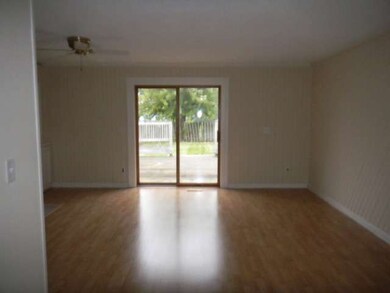
143 Tammy Ln Somonauk, IL 60552
Estimated Value: $278,000 - $339,000
Highlights
- Ranch Style House
- Fenced Yard
- Breakfast Bar
- Somonauk Middle School Rated A-
- Attached Garage
- Forced Air Heating and Cooling System
About This Home
As of December 2015Beautiful Brick Cedar Ranch home in Lake Holiday. Property features Freshly painted interior and new carpeting throughout, 3 bedrooms, 2 baths, Master bedroom with full Master bathroom, kitchen with eating area, family room with SGD to deck overlooking private fenced in back yard, separate living room, and an attached 2 car garage. This is a Fannie Mae Home path Property. No personal property included.
Last Agent to Sell the Property
Berkshire Hathaway HomeServices Starck Real Estate License #475135203 Listed on: 10/24/2014

Home Details
Home Type
- Single Family
Est. Annual Taxes
- $4,994
Year Built
- 1978
Lot Details
- 0.34
HOA Fees
- $73 per month
Parking
- Attached Garage
- Garage Is Owned
Home Design
- Ranch Style House
- Brick Exterior Construction
- Cedar
Utilities
- Forced Air Heating and Cooling System
- Heating System Uses Gas
Additional Features
- Breakfast Bar
- Primary Bathroom is a Full Bathroom
- Crawl Space
- Fenced Yard
Ownership History
Purchase Details
Home Financials for this Owner
Home Financials are based on the most recent Mortgage that was taken out on this home.Purchase Details
Home Financials for this Owner
Home Financials are based on the most recent Mortgage that was taken out on this home.Purchase Details
Home Financials for this Owner
Home Financials are based on the most recent Mortgage that was taken out on this home.Purchase Details
Similar Homes in Somonauk, IL
Home Values in the Area
Average Home Value in this Area
Purchase History
| Date | Buyer | Sale Price | Title Company |
|---|---|---|---|
| Ashley Hayden Scott | $200,000 | None Available | |
| Bright Property Management Gro | $101,500 | -- | |
| Mpr Farms | $100,000 | -- | |
| Federal National Mortgage Association | -- | -- |
Mortgage History
| Date | Status | Borrower | Loan Amount |
|---|---|---|---|
| Open | Ashley Hayden Scott | $199,595 | |
| Previous Owner | Bright Property Management Group Inc | $20,000 | |
| Previous Owner | Bright Property Management Gro | $103,695 | |
| Previous Owner | Davenport Janet E | $147,000 | |
| Previous Owner | Devenport Vernon R | $145,000 | |
| Previous Owner | Davenport Vernon R | $35,000 |
Property History
| Date | Event | Price | Change | Sq Ft Price |
|---|---|---|---|---|
| 12/18/2015 12/18/15 | Sold | $100,000 | +0.5% | $67 / Sq Ft |
| 11/17/2015 11/17/15 | Pending | -- | -- | -- |
| 11/01/2015 11/01/15 | Price Changed | $99,500 | -8.7% | $66 / Sq Ft |
| 10/19/2015 10/19/15 | For Sale | $109,000 | 0.0% | $73 / Sq Ft |
| 09/22/2015 09/22/15 | Pending | -- | -- | -- |
| 09/02/2015 09/02/15 | Price Changed | $109,000 | -3.5% | $73 / Sq Ft |
| 08/21/2015 08/21/15 | For Sale | $112,900 | 0.0% | $75 / Sq Ft |
| 05/21/2015 05/21/15 | Pending | -- | -- | -- |
| 05/04/2015 05/04/15 | Price Changed | $112,900 | -6.7% | $75 / Sq Ft |
| 04/28/2015 04/28/15 | For Sale | $121,000 | 0.0% | $81 / Sq Ft |
| 03/09/2015 03/09/15 | Pending | -- | -- | -- |
| 02/21/2015 02/21/15 | Price Changed | $121,000 | -9.0% | $81 / Sq Ft |
| 02/02/2015 02/02/15 | Price Changed | $133,000 | -7.6% | $89 / Sq Ft |
| 12/31/2014 12/31/14 | Price Changed | $144,000 | -9.4% | $96 / Sq Ft |
| 10/24/2014 10/24/14 | For Sale | $158,999 | -- | $106 / Sq Ft |
Tax History Compared to Growth
Tax History
| Year | Tax Paid | Tax Assessment Tax Assessment Total Assessment is a certain percentage of the fair market value that is determined by local assessors to be the total taxable value of land and additions on the property. | Land | Improvement |
|---|---|---|---|---|
| 2024 | $4,994 | $79,473 | $22,442 | $57,031 |
| 2023 | $4,994 | $69,652 | $19,669 | $49,983 |
| 2022 | $4,776 | $64,822 | $18,305 | $46,517 |
| 2021 | $4,581 | $60,855 | $17,185 | $43,670 |
| 2020 | $4,451 | $59,487 | $16,799 | $42,688 |
| 2019 | $4,255 | $56,077 | $15,836 | $40,241 |
| 2018 | $4,048 | $52,898 | $14,938 | $37,960 |
| 2017 | $4,025 | $51,153 | $14,445 | $36,708 |
| 2016 | $3,933 | $49,925 | $14,098 | $35,827 |
| 2015 | $3,779 | $47,443 | $13,397 | $34,046 |
| 2012 | -- | $51,420 | $14,520 | $36,900 |
Agents Affiliated with this Home
-
Tony Boccuzzi

Seller's Agent in 2015
Tony Boccuzzi
Berkshire Hathaway HomeServices Starck Real Estate
(630) 669-8131
16 Total Sales
-
Doug Bright

Buyer's Agent in 2015
Doug Bright
Kettley & Co. Inc. - Sandwich
(815) 276-8031
32 Total Sales
Map
Source: Midwest Real Estate Data (MRED)
MLS Number: MRD08762104
APN: 05-08-302010
- 51 Holiday Dr
- 151 Holiday Dr
- 2547 N 4645th Rd Unit A
- 209 Oak Cove
- 7 Holiday Dr
- 1 Holiday Dr
- 341 Cardinal Ln
- 3664 E 2619th Rd
- 739 Cynthia Dr
- 745 Cynthia Dr
- 105 N Depot St
- 394 Holiday Dr
- 391 Holiday Dr
- 838 Holiday Dr
- 444 Holiday Dr
- 480 Lasalle Dr
- 549 Beachview Dr
- 576 Holiday Dr
- 874 Holiday Dr
- 972 Sarah St
- 143 Tammy Ln
- 144 Tammy Ln
- 142 Tammy Ln
- 2538 N 4645th Rd
- 145 Holiday Dr
- 155 Tammy Ln
- 2540B N 4645th Rd
- 146 Holiday Dr
- 140 Tammy Ln
- 154 Tammy Ln
- 2540 N 4645th Rd Unit A
- 2540A N 4645th Rd
- 2536 N 4645th Rd
- 147 Holiday Dr
- 139 Tammy Ln
- 153 Holiday Dr
- 156 Tammy Ln
- 2534B N 4645th Rd
- 138 Tammy Ln
- 2534 N 4645th Rd Unit B
