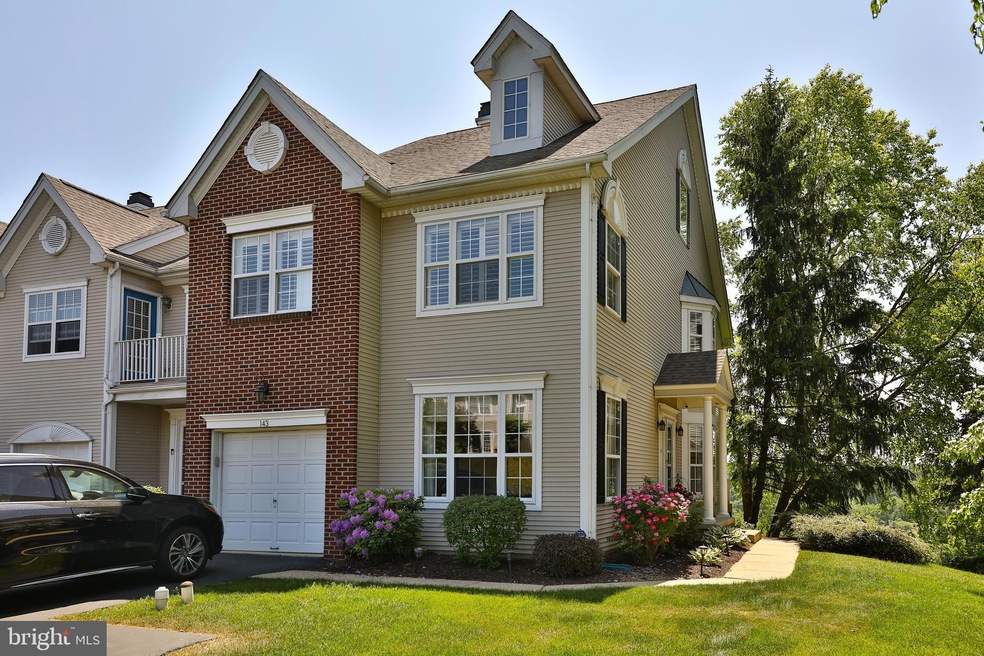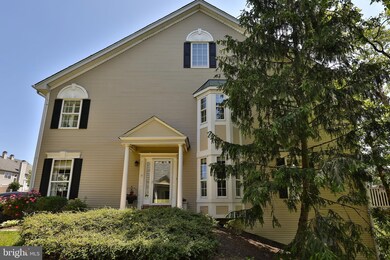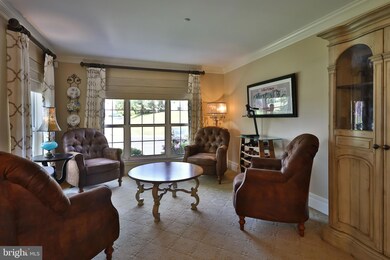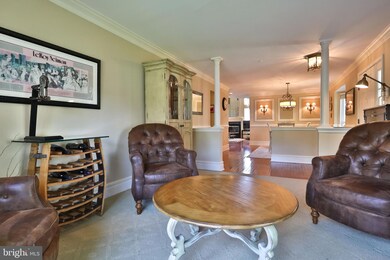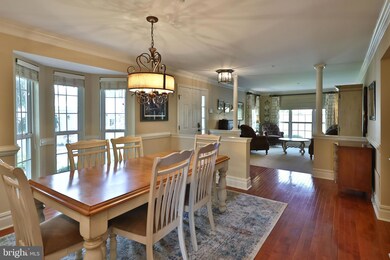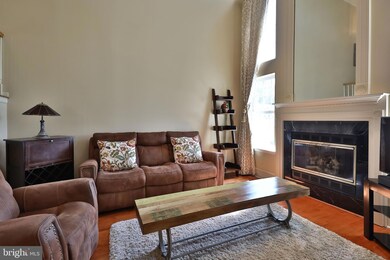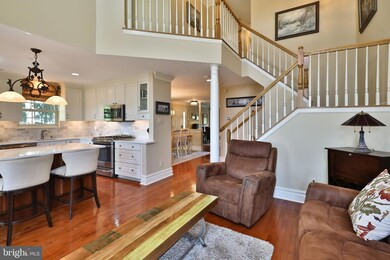
3
Beds
2.5
Baths
2,436
Sq Ft
$143/mo
HOA Fee
Highlights
- Panoramic View
- Open Floorplan
- Traditional Architecture
- Roberts Elementary School Rated A
- Recreation Room
- Wood Flooring
About This Home
As of July 2023Please allow 72 Hours for any reply to offer.
Townhouse Details
Home Type
- Townhome
Est. Annual Taxes
- $6,668
Year Built
- Built in 1994
Lot Details
- 5,517 Sq Ft Lot
- Lot Dimensions are 43.00 x 0.00
- Property is in excellent condition
HOA Fees
- $143 Monthly HOA Fees
Parking
- 1 Car Direct Access Garage
- Side Facing Garage
- Garage Door Opener
- Driveway
- On-Street Parking
Home Design
- Traditional Architecture
- Vinyl Siding
- Concrete Perimeter Foundation
Interior Spaces
- 2,436 Sq Ft Home
- Property has 2.5 Levels
- Open Floorplan
- Wainscoting
- Ceiling Fan
- Recessed Lighting
- 1 Fireplace
- Window Treatments
- Great Room
- Living Room
- Formal Dining Room
- Den
- Recreation Room
- Wood Flooring
- Panoramic Views
Kitchen
- Kitchen Island
- Upgraded Countertops
Bedrooms and Bathrooms
- 3 Bedrooms
- En-Suite Primary Bedroom
- En-Suite Bathroom
- Walk-In Closet
- Bathtub with Shower
- Walk-in Shower
Laundry
- Laundry Room
- Laundry on upper level
Finished Basement
- Walk-Out Basement
- Interior and Exterior Basement Entry
- Basement Windows
Schools
- Upper Merion High School
Utilities
- 90% Forced Air Heating and Cooling System
- Cooling System Utilizes Natural Gas
- Natural Gas Water Heater
Community Details
- $1,720 Capital Contribution Fee
- Association fees include common area maintenance, lawn maintenance, management, snow removal
- Rebel Hill HOA
- Rebel Hill Subdivision
- Property Manager
Listing and Financial Details
- Tax Lot 28
- Assessor Parcel Number 58-00-18969-278
Ownership History
Date
Name
Owned For
Owner Type
Purchase Details
Listed on
Jun 1, 2023
Closed on
Jul 17, 2023
Sold by
Porreca Mary and Rudman Lewis James
Bought by
Hanko Barbara A and Hanko Edward J
Seller's Agent
Nicole Miller-DeSantis
Coldwell Banker Realty
Buyer's Agent
Cathy Hamilton
BHHS Fox & Roach-Rosemont
List Price
$579,000
Sold Price
$585,000
Premium/Discount to List
$6,000
1.04%
Views
48
Current Estimated Value
Home Financials for this Owner
Home Financials are based on the most recent Mortgage that was taken out on this home.
Estimated Appreciation
$44,888
Avg. Annual Appreciation
3.60%
Original Mortgage
$526,500
Outstanding Balance
$514,233
Interest Rate
6.69%
Mortgage Type
New Conventional
Estimated Equity
$115,655
Purchase Details
Listed on
Sep 16, 2013
Closed on
Dec 6, 2013
Sold by
Bordman Iris and Bordman Lee
Bought by
Porreca Mary and Rudman Lewis James
Seller's Agent
Gary Segal
Keller Williams Real Estate-Doylestown
Buyer's Agent
Kathy Gilmore
Keller Williams Realty Group
List Price
$459,000
Sold Price
$422,500
Premium/Discount to List
-$36,500
-7.95%
Home Financials for this Owner
Home Financials are based on the most recent Mortgage that was taken out on this home.
Avg. Annual Appreciation
3.44%
Original Mortgage
$338,000
Interest Rate
4.14%
Mortgage Type
New Conventional
Purchase Details
Closed on
Jan 20, 2004
Sold by
Jeck Daniel and Jeck Dara
Bought by
Bordman Lee and Bordman Iris
Home Financials for this Owner
Home Financials are based on the most recent Mortgage that was taken out on this home.
Original Mortgage
$280,000
Interest Rate
5.8%
Purchase Details
Closed on
Aug 4, 1997
Sold by
Gerber Randall E and Gerber Christine S
Bought by
Jeck Daniel and Jeck Dara R
Purchase Details
Closed on
Apr 21, 1994
Sold by
K Hovnanian At Upper Merion Inc
Bought by
Stanley Christine and Gerber Randall E
Similar Homes in the area
Create a Home Valuation Report for This Property
The Home Valuation Report is an in-depth analysis detailing your home's value as well as a comparison with similar homes in the area
Home Values in the Area
Average Home Value in this Area
Purchase History
| Date | Type | Sale Price | Title Company |
|---|---|---|---|
| Special Warranty Deed | $585,000 | None Listed On Document | |
| Deed | $422,500 | None Available | |
| Deed | $377,500 | -- | |
| Deed | $217,500 | -- | |
| Deed | $224,146 | -- |
Source: Public Records
Mortgage History
| Date | Status | Loan Amount | Loan Type |
|---|---|---|---|
| Open | $526,500 | New Conventional | |
| Previous Owner | $320,800 | No Value Available | |
| Previous Owner | $338,000 | New Conventional | |
| Previous Owner | $185,130 | No Value Available | |
| Previous Owner | $0 | No Value Available | |
| Previous Owner | $280,000 | No Value Available |
Source: Public Records
Property History
| Date | Event | Price | Change | Sq Ft Price |
|---|---|---|---|---|
| 07/26/2023 07/26/23 | Sold | $585,000 | +1.0% | $240 / Sq Ft |
| 06/05/2023 06/05/23 | Pending | -- | -- | -- |
| 06/01/2023 06/01/23 | For Sale | $579,000 | +37.0% | $238 / Sq Ft |
| 12/12/2013 12/12/13 | Sold | $422,500 | -8.0% | $151 / Sq Ft |
| 10/18/2013 10/18/13 | Pending | -- | -- | -- |
| 09/16/2013 09/16/13 | For Sale | $459,000 | -- | $164 / Sq Ft |
Source: Bright MLS
Tax History Compared to Growth
Tax History
| Year | Tax Paid | Tax Assessment Tax Assessment Total Assessment is a certain percentage of the fair market value that is determined by local assessors to be the total taxable value of land and additions on the property. | Land | Improvement |
|---|---|---|---|---|
| 2025 | $6,912 | $224,310 | $50,140 | $174,170 |
| 2024 | $6,912 | $224,310 | $50,140 | $174,170 |
| 2023 | $6,667 | $224,310 | $50,140 | $174,170 |
| 2022 | $6,382 | $224,310 | $50,140 | $174,170 |
| 2021 | $6,185 | $224,310 | $50,140 | $174,170 |
| 2020 | $5,910 | $224,310 | $50,140 | $174,170 |
| 2019 | $5,809 | $224,310 | $50,140 | $174,170 |
| 2018 | $5,809 | $224,310 | $50,140 | $174,170 |
| 2017 | $5,601 | $224,310 | $50,140 | $174,170 |
| 2016 | $5,513 | $224,310 | $50,140 | $174,170 |
| 2015 | $5,309 | $224,310 | $50,140 | $174,170 |
| 2014 | $5,309 | $224,310 | $50,140 | $174,170 |
Source: Public Records
Agents Affiliated with this Home
-
Nicole Miller-DeSantis

Seller's Agent in 2023
Nicole Miller-DeSantis
Coldwell Banker Realty
(215) 850-1305
147 Total Sales
-
Cathy Hamilton
C
Buyer's Agent in 2023
Cathy Hamilton
BHHS Fox & Roach
(215) 527-2506
54 Total Sales
-
Gary Segal

Seller's Agent in 2013
Gary Segal
Keller Williams Real Estate-Doylestown
(215) 646-1600
5 Total Sales
-
Jamie Adler

Seller Co-Listing Agent in 2013
Jamie Adler
Compass RE
(215) 313-6618
160 Total Sales
-
Kathy Gilmore

Buyer's Agent in 2013
Kathy Gilmore
Keller Williams Realty Group
(267) 385-7248
28 Total Sales
Map
Source: Bright MLS
MLS Number: PAMC2073036
APN: 58-00-18969-278
Nearby Homes
- 235 Valley Forge Lookout Place
- 205 Lookout Place Unit C24
- 117 Arden Rd
- 202 Balligomingo Rd
- 4 Arden Rd
- 2 Arden Rd
- Lot 3 Arden Rd
- Lot 1 Arden Rd
- 308 Balligomingo Rd
- 1202 Matsonford Rd Unit 11
- 1241 Denbigh Ln
- 161 Lantern Ln
- 1266 Gulph Creek Dr
- 305 Highview Dr
- 190 Pine Tree Rd
- 400 Highview Dr
- 1220 Valley Rd
- 628 Ford St
- 1626 Mount Pleasant Rd
- 627 Ford St
