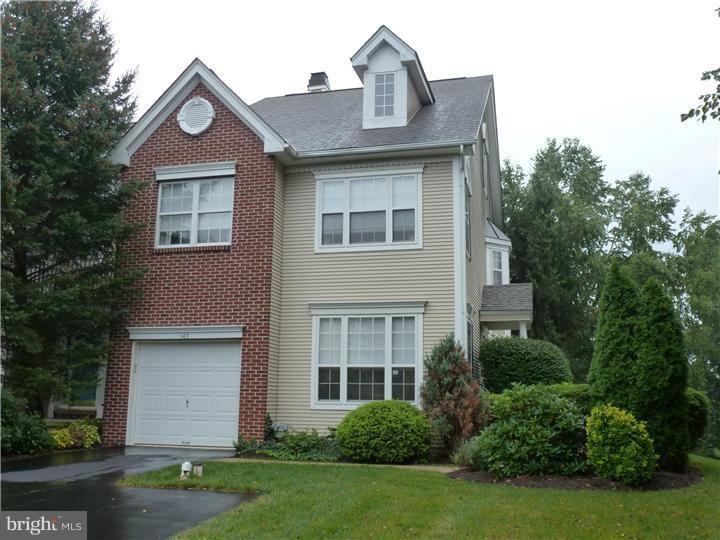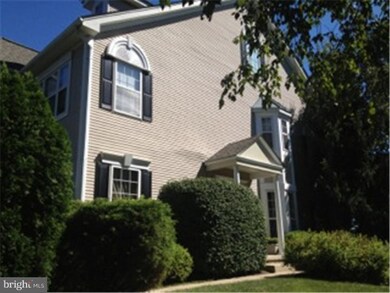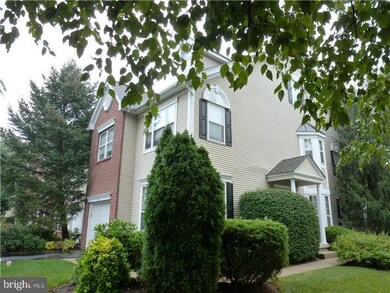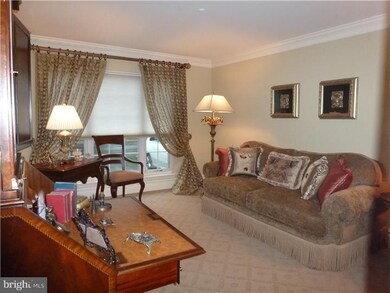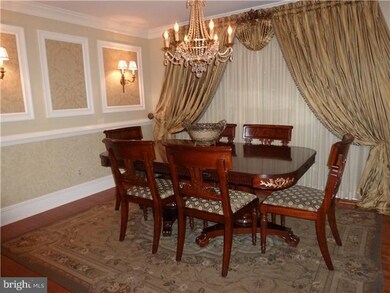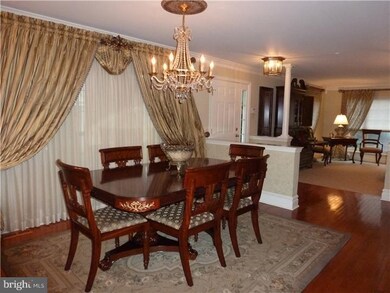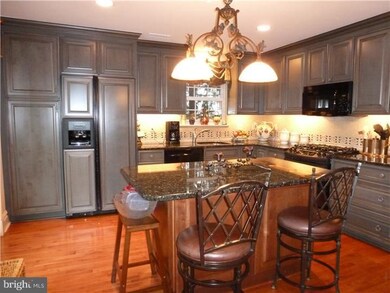
Highlights
- Colonial Architecture
- Deck
- Wood Flooring
- Roberts Elementary School Rated A
- Cathedral Ceiling
- Whirlpool Bathtub
About This Home
As of July 2023This beautiful Rebel Hill Townhome end unit has been meticulously maintained and updated including gleaming hardwood floors in kitchen, dining room and family room, a granite island kitchen with GE and Kitchenaid appliances, tile backsplash, under cabinet lighting and an Anderson sliding glass door to deck that offers breathtaking views. An elegant dining room and living room offer space to entertain. The two-story family room features a gas fireplace that invites you to relax on those cold winter evenings. The master suite includes a cathedral ceiling, two walk-in closets, a renovated master bath with a whirlpool tub and stall shower. Two generously sized bedrooms, a remodeled hall bathroom and a laundry room are also found on the second floor.The basement has been finished and has a spacious office and second family room area. Additional assets include a remodeled powder room, new garage door and opener, new heater, professionally finished closets and an abundance of storage. Don't miss this amazing home!
Last Agent to Sell the Property
Keller Williams Real Estate-Doylestown Listed on: 09/16/2013

Townhouse Details
Home Type
- Townhome
Est. Annual Taxes
- $5,227
Year Built
- Built in 1994
Lot Details
- 5,517 Sq Ft Lot
- Back and Side Yard
- Property is in good condition
HOA Fees
- $103 Monthly HOA Fees
Parking
- 1 Car Direct Access Garage
- Garage Door Opener
- Driveway
Home Design
- Colonial Architecture
- Brick Exterior Construction
- Pitched Roof
- Shingle Roof
- Vinyl Siding
Interior Spaces
- 2,800 Sq Ft Home
- Property has 2 Levels
- Cathedral Ceiling
- Ceiling Fan
- Marble Fireplace
- Gas Fireplace
- Bay Window
- Family Room
- Living Room
- Dining Room
- Home Security System
- Laundry on upper level
- Attic
Kitchen
- Eat-In Kitchen
- Built-In Range
- Dishwasher
- Kitchen Island
- Trash Compactor
- Disposal
Flooring
- Wood
- Wall to Wall Carpet
- Tile or Brick
- Vinyl
Bedrooms and Bathrooms
- 3 Bedrooms
- En-Suite Primary Bedroom
- En-Suite Bathroom
- 2.5 Bathrooms
- Whirlpool Bathtub
- Walk-in Shower
Finished Basement
- Basement Fills Entire Space Under The House
- Exterior Basement Entry
Outdoor Features
- Deck
Schools
- Upper Merion Middle School
- Upper Merion High School
Utilities
- Forced Air Heating and Cooling System
- Heating System Uses Gas
- 200+ Amp Service
- Natural Gas Water Heater
- Cable TV Available
Community Details
- Association fees include common area maintenance, lawn maintenance, snow removal, trash
- $310 Other One-Time Fees
- Rebel Hill Subdivision
Listing and Financial Details
- Tax Lot 028
- Assessor Parcel Number 58-00-18969-278
Ownership History
Purchase Details
Home Financials for this Owner
Home Financials are based on the most recent Mortgage that was taken out on this home.Purchase Details
Home Financials for this Owner
Home Financials are based on the most recent Mortgage that was taken out on this home.Purchase Details
Home Financials for this Owner
Home Financials are based on the most recent Mortgage that was taken out on this home.Purchase Details
Purchase Details
Similar Homes in the area
Home Values in the Area
Average Home Value in this Area
Purchase History
| Date | Type | Sale Price | Title Company |
|---|---|---|---|
| Special Warranty Deed | $585,000 | None Listed On Document | |
| Deed | $422,500 | None Available | |
| Deed | $377,500 | -- | |
| Deed | $217,500 | -- | |
| Deed | $224,146 | -- |
Mortgage History
| Date | Status | Loan Amount | Loan Type |
|---|---|---|---|
| Open | $526,500 | New Conventional | |
| Previous Owner | $320,800 | No Value Available | |
| Previous Owner | $338,000 | New Conventional | |
| Previous Owner | $185,130 | No Value Available | |
| Previous Owner | $0 | No Value Available | |
| Previous Owner | $280,000 | No Value Available |
Property History
| Date | Event | Price | Change | Sq Ft Price |
|---|---|---|---|---|
| 07/26/2023 07/26/23 | Sold | $585,000 | +1.0% | $240 / Sq Ft |
| 06/05/2023 06/05/23 | Pending | -- | -- | -- |
| 06/01/2023 06/01/23 | For Sale | $579,000 | +37.0% | $238 / Sq Ft |
| 12/12/2013 12/12/13 | Sold | $422,500 | -8.0% | $151 / Sq Ft |
| 10/18/2013 10/18/13 | Pending | -- | -- | -- |
| 09/16/2013 09/16/13 | For Sale | $459,000 | -- | $164 / Sq Ft |
Tax History Compared to Growth
Tax History
| Year | Tax Paid | Tax Assessment Tax Assessment Total Assessment is a certain percentage of the fair market value that is determined by local assessors to be the total taxable value of land and additions on the property. | Land | Improvement |
|---|---|---|---|---|
| 2024 | $6,912 | $224,310 | $50,140 | $174,170 |
| 2023 | $6,667 | $224,310 | $50,140 | $174,170 |
| 2022 | $6,382 | $224,310 | $50,140 | $174,170 |
| 2021 | $6,185 | $224,310 | $50,140 | $174,170 |
| 2020 | $5,910 | $224,310 | $50,140 | $174,170 |
| 2019 | $5,809 | $224,310 | $50,140 | $174,170 |
| 2018 | $5,809 | $224,310 | $50,140 | $174,170 |
| 2017 | $5,601 | $224,310 | $50,140 | $174,170 |
| 2016 | $5,513 | $224,310 | $50,140 | $174,170 |
| 2015 | $5,309 | $224,310 | $50,140 | $174,170 |
| 2014 | $5,309 | $224,310 | $50,140 | $174,170 |
Agents Affiliated with this Home
-

Seller's Agent in 2023
Nicole Miller-DeSantis
Coldwell Banker Realty
(215) 850-1305
150 Total Sales
-
C
Buyer's Agent in 2023
Cathy Hamilton
BHHS Fox & Roach
(215) 527-2506
54 Total Sales
-

Seller's Agent in 2013
Gary Segal
Keller Williams Real Estate-Doylestown
(215) 646-1600
6 Total Sales
-

Seller Co-Listing Agent in 2013
Jamie Adler
Compass RE
(215) 313-6618
162 Total Sales
-

Buyer's Agent in 2013
Kathy Gilmore
Keller Williams Realty Group
(267) 385-7248
27 Total Sales
Map
Source: Bright MLS
MLS Number: 1003587830
APN: 58-00-18969-278
- 205 Lookout Place Unit C24
- 215 Lincoln Ave
- 117 Arden Rd
- 202 Balligomingo Rd
- 4 Arden Rd
- 2 Arden Rd
- 175 Gulph Hills Rd
- Lot 3 Arden Rd
- Lot 1 Arden Rd
- 228 Balligomingo Rd
- 240 Dechert Dr
- 308 Balligomingo Rd
- 1202 Matsonford Rd Unit 11
- 2031 Montgomery Ave
- 161 Lantern Ln
- 355 Arden Rd
- 1266 Gulph Creek Dr
- 539 Matsonford Rd
- 1801 Old Gulph Rd
- 2181 N Stone Ridge Ln
