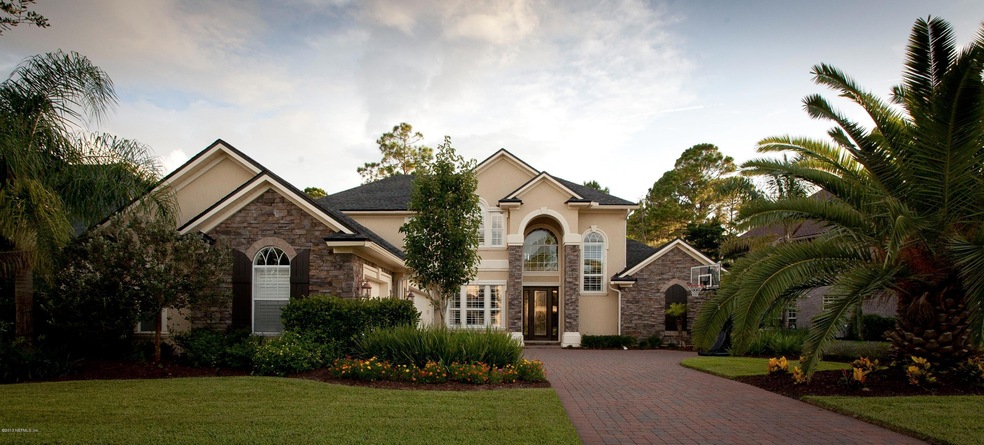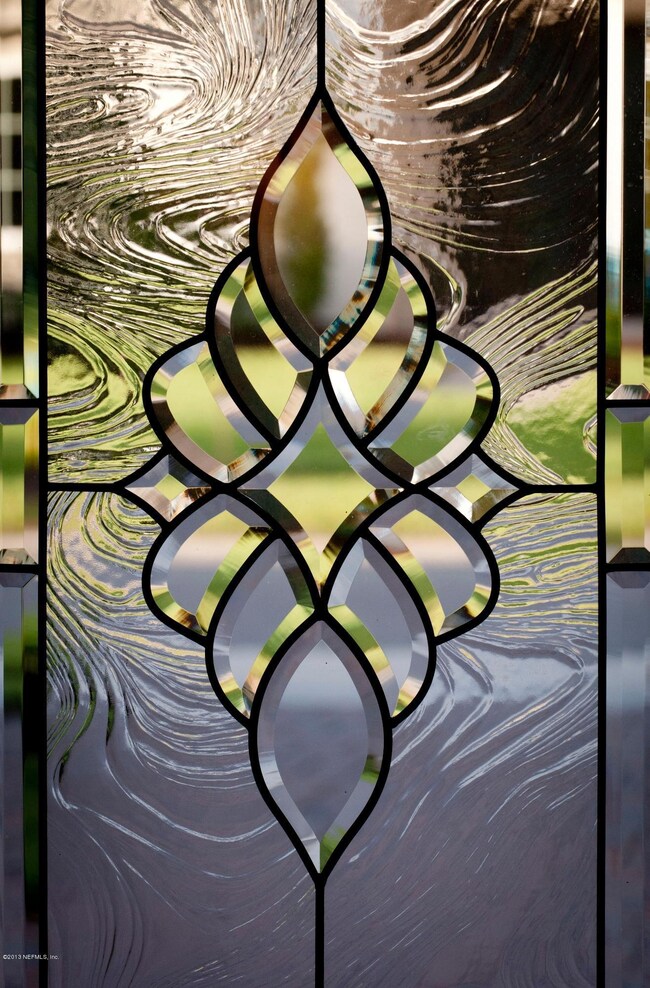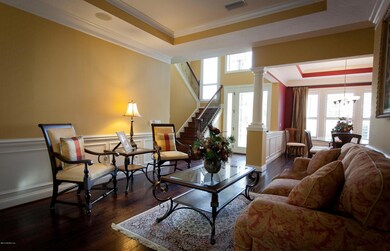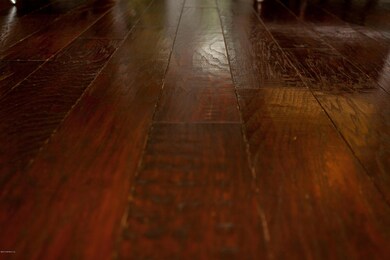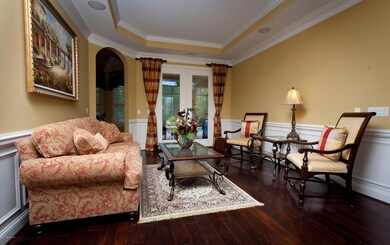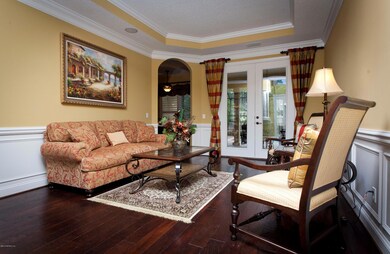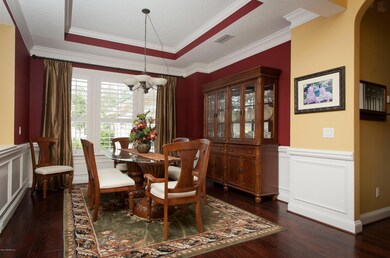
143 Topsail Dr Ponte Vedra, FL 32081
Highlights
- Fitness Center
- Screened Pool
- Intercom to Front Desk
- Allen D. Nease Senior High School Rated A
- Security Service
- Views of Preserve
About This Home
As of September 2024This is a Gorgeous Toll Brothers home situated on a PRIVATE conservation preservation homesite! Fabulous floorplan featuring the Master and a Guest Suite on the first floor, three bedrooms, two baths and a bonus room on the 2nd floor. All the sought after finishes are included: Hardwood floors, Natural Gas, Gourmet Kitchen, Water Softener, Surround Sound, Solar Heated Salt Water Swimming Pool, Screen Enclosed Lanai with Custom Summer Kitchen, Plantation Shutters, Rinnai Tankless Gas Water Heater and MORE! This is a MUST SEE and WON'T LAST!
Last Agent to Sell the Property
BERKSHIRE HATHAWAY HOMESERVICES FLORIDA NETWORK REALTY License #3118101 Listed on: 07/19/2013

Last Buyer's Agent
BERKSHIRE HATHAWAY HOMESERVICES FLORIDA NETWORK REALTY License #319504

Home Details
Home Type
- Single Family
Est. Annual Taxes
- $9,195
Year Built
- Built in 2008
Lot Details
- Lot Dimensions are 80 x 140
- Cul-De-Sac
- Irregular Lot
- Front and Back Yard Sprinklers
- Zoning described as PUD
HOA Fees
- $136 Monthly HOA Fees
Parking
- 3 Car Attached Garage
- Garage Door Opener
Home Design
- Wood Frame Construction
- Shingle Roof
- Stucco
Interior Spaces
- 3,445 Sq Ft Home
- 2-Story Property
- Vaulted Ceiling
- Gas Fireplace
- Entrance Foyer
- Views of Preserve
Kitchen
- Breakfast Area or Nook
- Eat-In Kitchen
- Breakfast Bar
- Gas Range
- Microwave
- Ice Maker
- Dishwasher
- Kitchen Island
- Disposal
Flooring
- Wood
- Carpet
- Tile
Bedrooms and Bathrooms
- 5 Bedrooms
- Split Bedroom Floorplan
- Walk-In Closet
- In-Law or Guest Suite
- 4 Full Bathrooms
- Bathtub With Separate Shower Stall
Home Security
- Security System Owned
- Fire and Smoke Detector
Pool
- Screened Pool
- Solar Heated Pool
Outdoor Features
- Patio
- Porch
Schools
- Ponte Vedra Rawlings Elementary School
- Alice B. Landrum Middle School
- Allen D. Nease High School
Utilities
- Zoned Heating and Cooling
- Tankless Water Heater
- Gas Water Heater
- Water Softener is Owned
Additional Features
- Accessible Common Area
- Energy-Efficient Appliances
Listing and Financial Details
- Assessor Parcel Number 0702913380
Community Details
Overview
- Coastal Oaks Homeown Association
- Coastal Oaks At Nocatee Subdivision
Amenities
- Clubhouse
- Intercom to Front Desk
Recreation
- Tennis Courts
- Community Basketball Court
- Community Playground
- Fitness Center
- Children's Pool
- Jogging Path
Security
- Security Service
Ownership History
Purchase Details
Home Financials for this Owner
Home Financials are based on the most recent Mortgage that was taken out on this home.Purchase Details
Home Financials for this Owner
Home Financials are based on the most recent Mortgage that was taken out on this home.Purchase Details
Home Financials for this Owner
Home Financials are based on the most recent Mortgage that was taken out on this home.Purchase Details
Home Financials for this Owner
Home Financials are based on the most recent Mortgage that was taken out on this home.Similar Homes in Ponte Vedra, FL
Home Values in the Area
Average Home Value in this Area
Purchase History
| Date | Type | Sale Price | Title Company |
|---|---|---|---|
| Warranty Deed | $927,500 | St Johns Blue Ocean Title Llc | |
| Warranty Deed | $640,000 | Gibraltar Title Services | |
| Warranty Deed | $530,000 | Keith Watson Title Svcs Inc | |
| Special Warranty Deed | $767,500 | Chicago Title |
Mortgage History
| Date | Status | Loan Amount | Loan Type |
|---|---|---|---|
| Open | $649,250 | New Conventional | |
| Previous Owner | $750,000 | Credit Line Revolving | |
| Previous Owner | $70,000 | Credit Line Revolving | |
| Previous Owner | $575,000 | New Conventional | |
| Previous Owner | $63,800 | Credit Line Revolving | |
| Previous Owner | $576,000 | Adjustable Rate Mortgage/ARM | |
| Previous Owner | $417,000 | Adjustable Rate Mortgage/ARM | |
| Previous Owner | $613,600 | Purchase Money Mortgage |
Property History
| Date | Event | Price | Change | Sq Ft Price |
|---|---|---|---|---|
| 09/30/2024 09/30/24 | Sold | $927,500 | -4.9% | $269 / Sq Ft |
| 08/31/2024 08/31/24 | Pending | -- | -- | -- |
| 08/13/2024 08/13/24 | For Sale | $975,000 | 0.0% | $283 / Sq Ft |
| 08/04/2024 08/04/24 | Pending | -- | -- | -- |
| 07/11/2024 07/11/24 | Price Changed | $975,000 | -2.5% | $283 / Sq Ft |
| 06/21/2024 06/21/24 | Price Changed | $999,999 | -2.4% | $290 / Sq Ft |
| 06/10/2024 06/10/24 | Price Changed | $1,025,000 | -4.7% | $298 / Sq Ft |
| 05/13/2024 05/13/24 | Price Changed | $1,075,000 | -2.3% | $312 / Sq Ft |
| 04/26/2024 04/26/24 | For Sale | $1,100,000 | +71.9% | $319 / Sq Ft |
| 12/17/2023 12/17/23 | Off Market | $640,000 | -- | -- |
| 08/26/2013 08/26/13 | Sold | $640,000 | -5.7% | $186 / Sq Ft |
| 08/08/2013 08/08/13 | Pending | -- | -- | -- |
| 07/19/2013 07/19/13 | For Sale | $679,000 | -- | $197 / Sq Ft |
Tax History Compared to Growth
Tax History
| Year | Tax Paid | Tax Assessment Tax Assessment Total Assessment is a certain percentage of the fair market value that is determined by local assessors to be the total taxable value of land and additions on the property. | Land | Improvement |
|---|---|---|---|---|
| 2025 | $9,195 | $1,064,752 | $275,000 | $789,752 |
| 2024 | $9,195 | $593,703 | -- | -- |
| 2023 | $9,195 | $576,411 | $0 | $0 |
| 2022 | $9,019 | $559,622 | $0 | $0 |
| 2021 | $8,990 | $543,322 | $0 | $0 |
| 2020 | $8,971 | $535,821 | $0 | $0 |
| 2019 | $9,225 | $531,336 | $0 | $0 |
| 2018 | $9,246 | $528,548 | $0 | $0 |
| 2017 | $9,229 | $517,677 | $0 | $0 |
| 2016 | $9,239 | $522,240 | $0 | $0 |
| 2015 | $9,349 | $507,553 | $0 | $0 |
| 2014 | $9,380 | $494,460 | $0 | $0 |
Agents Affiliated with this Home
-
CC Underwood

Seller's Agent in 2024
CC Underwood
KELLER WILLIAMS REALTY ATLANTIC PARTNERS
(904) 304-7005
10 in this area
333 Total Sales
-
ALLISON SANDERSON

Buyer's Agent in 2024
ALLISON SANDERSON
COLDWELL BANKER VANGUARD REALTY
(904) 878-9960
1 in this area
21 Total Sales
-
Priscilla Johnson

Seller's Agent in 2013
Priscilla Johnson
BERKSHIRE HATHAWAY HOMESERVICES FLORIDA NETWORK REALTY
(904) 553-2706
40 in this area
161 Total Sales
-
Anita Vining

Buyer's Agent in 2013
Anita Vining
Berkshire Hathaway HomeServices Florida Network Realty
(904) 923-1511
2 in this area
194 Total Sales
-
6
Buyer's Agent in 2013
6513 6513
BERKSHIRE HATHAWAY HOMESERVICES FLORIDA NETWORK REALTY
Map
Source: realMLS (Northeast Florida Multiple Listing Service)
MLS Number: 675494
APN: 070291-3380
- 260 Topsail Dr
- 237 Port Charlotte Dr
- 55 Rainbow Trout Ln
- 166 Spinner Dr
- 52 Sunshine Bass Ct
- 33 Rainbow Trout Ln
- 117 Rainbow Trout Ln
- 47 Rainbow Trout Ln
- 678 Seagrove Dr
- 68 Bermuda Greens Ave
- 439 Pelican Pointe Rd
- 72 Oyster Bay Way
- 156 Tarpon Bay Ct
- 411 Pelican Pointe Rd
- 182 Tarpon Bay Ct
- 356 Pelican Pointe Rd
- 156 Perdido Key Ct
- 94 Nantucket Island Ct
- 293 Cape May Ave
- 180 Pelican Pointe Rd
