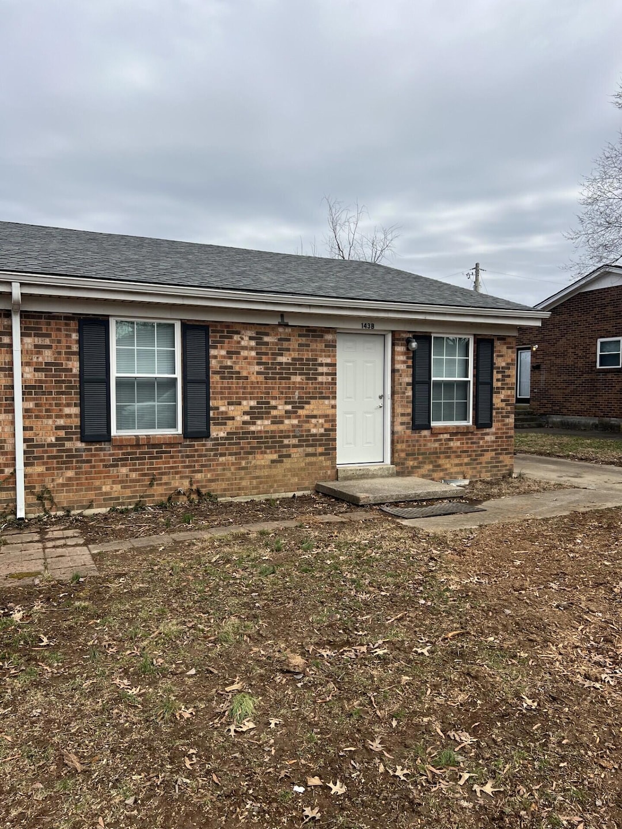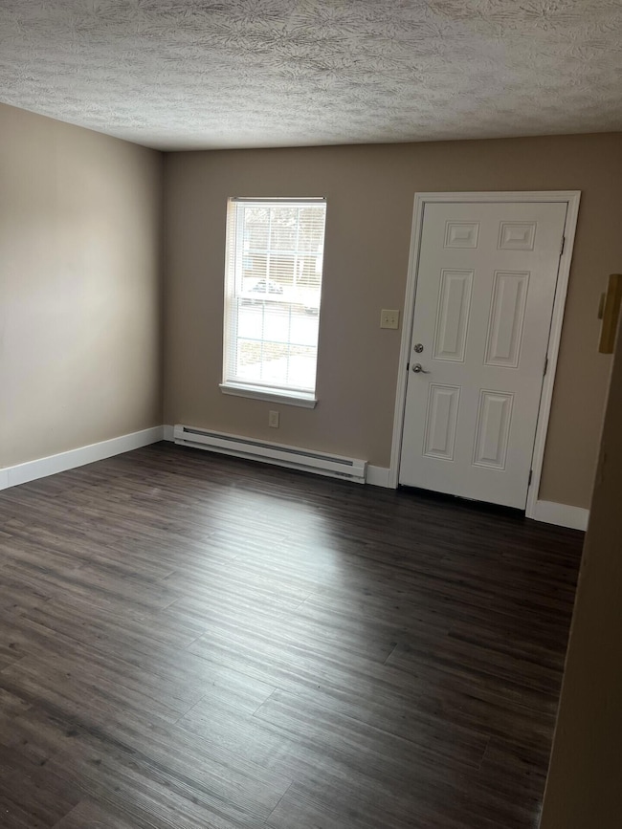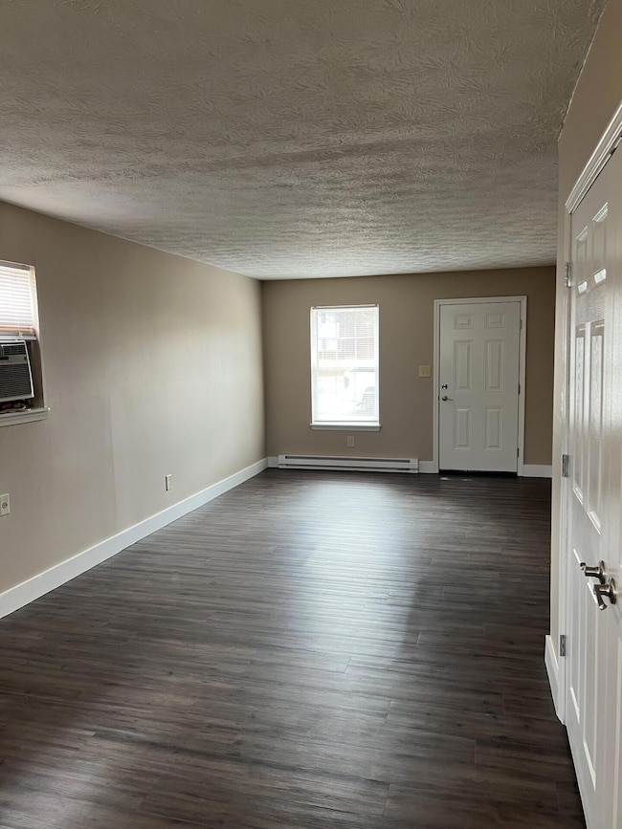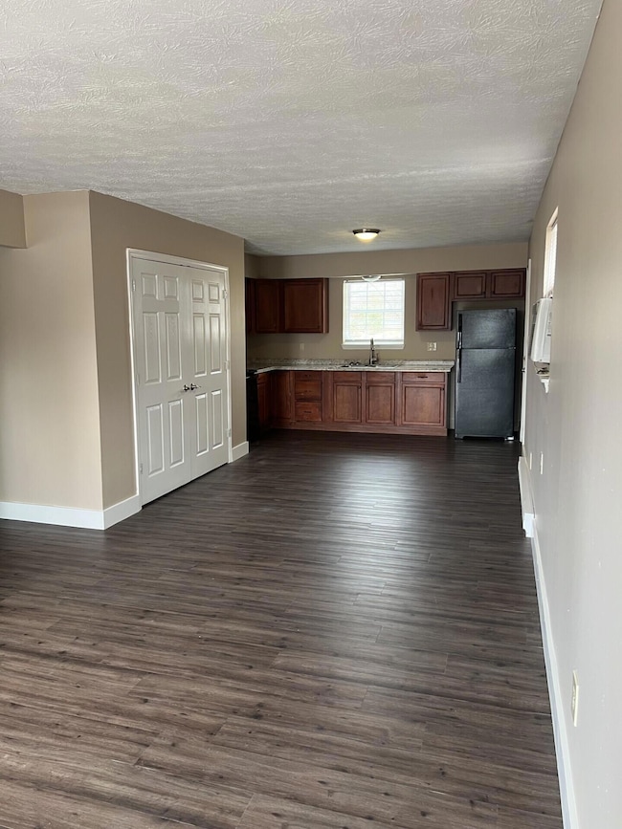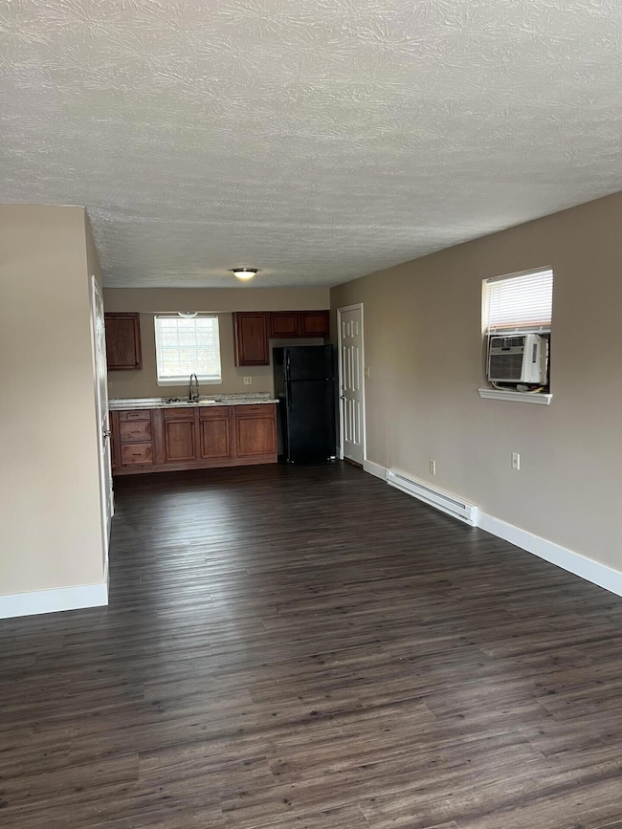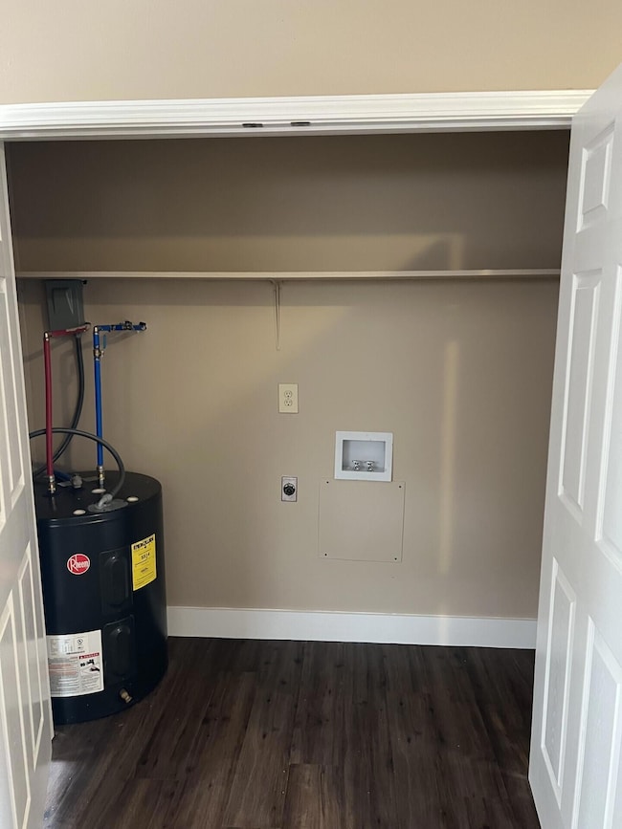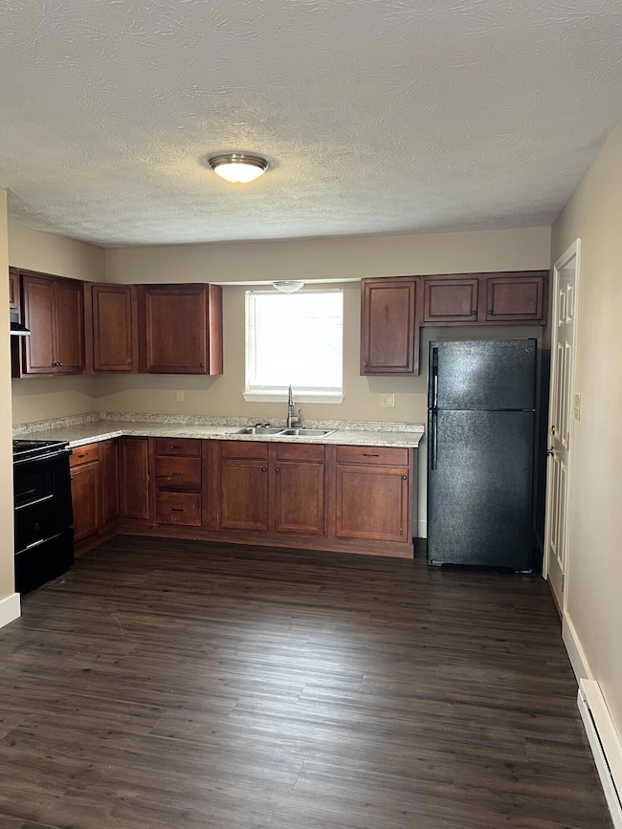143 Towson Way Unit B Georgetown, KY 40324
Mt Vernon Neighborhood
2
Beds
1
Bath
950
Sq Ft
--
Built
Highlights
- Attic
- Eat-In Kitchen
- Window Unit Cooling System
- Pets Allowed In Building
- Brick Veneer
- Living Room
About This Home
Completely renovated 2 bedroom duplex with laminate flooring throughout. Available for immediate occupancy. Range & refrigerator are furnished. Washer/Dryer connection and outside storage room.
Property Details
Home Type
- Multi-Family
Home Design
- Duplex
- Brick Veneer
- Block Foundation
- Shingle Roof
- Composition Roof
- Vinyl Siding
Interior Spaces
- 950 Sq Ft Home
- 1-Story Property
- Blinds
- Living Room
- Laminate Flooring
- Crawl Space
- Washer and Electric Dryer Hookup
- Attic
Kitchen
- Eat-In Kitchen
- Oven or Range
Bedrooms and Bathrooms
- 2 Bedrooms
- 1 Full Bathroom
Parking
- Driveway
- Off-Street Parking
Outdoor Features
- Storage Shed
Location
- Property is near schools
- Property is near shops
Schools
- Not Applicable Middle School
Utilities
- Window Unit Cooling System
- Baseboard Heating
- Electric Water Heater
Community Details
Overview
- Mcmeekin Subdivision
Recreation
- Park
Pet Policy
- Pets Allowed In Building
- Pet Deposit $300
Map
Source: ImagineMLS (Bluegrass REALTORS®)
MLS Number: 25004437
Nearby Homes
- 215 Saratoga Ct
- 113 Browning Dr
- 650 S Broadway St
- 307 Yorktown Ct
- 640 S Broadway St
- 198 Hiawatha Trail
- 104 Oconner Ct
- 196 Tory Ct
- 1017 Marshall Park Dr
- 110 Hemingway Place
- 167 Hawthorne Dr
- 1117 Apache Trail
- 155 Hemingway Place
- 506 Dudley Ave
- 163 Hemingway Place
- 221 Ransom Trace
- 500 Estill Ct
- 406 Pocahontas Trail
- 227 S Mulberry St
- 112 Baldwin Terrace
