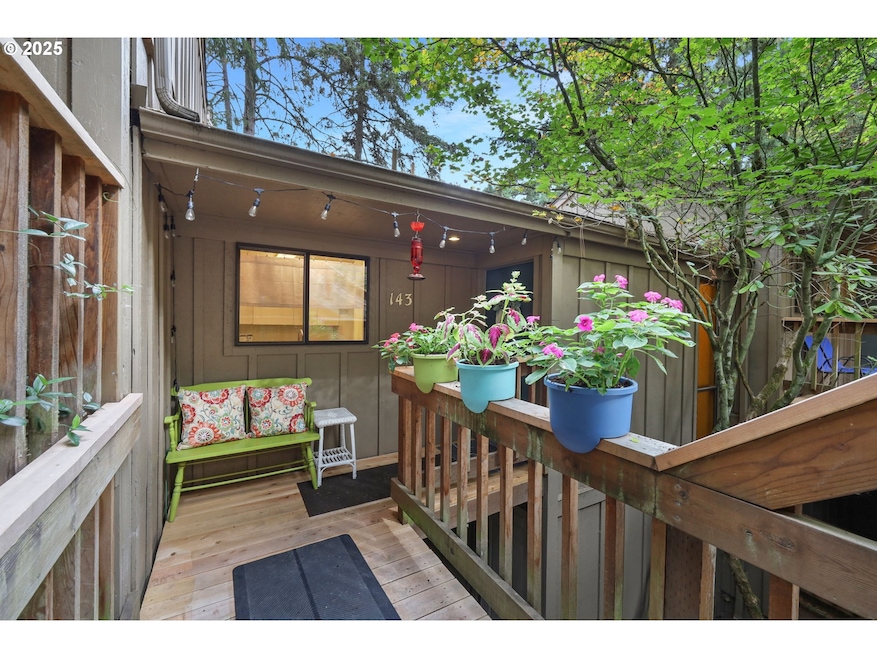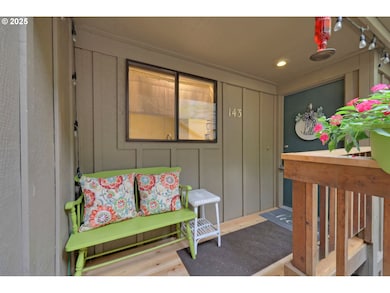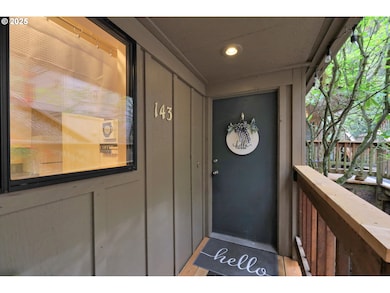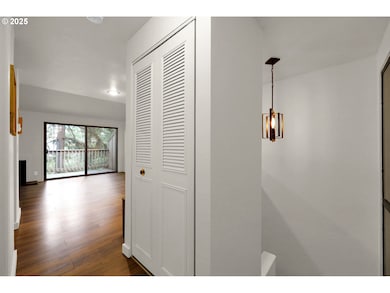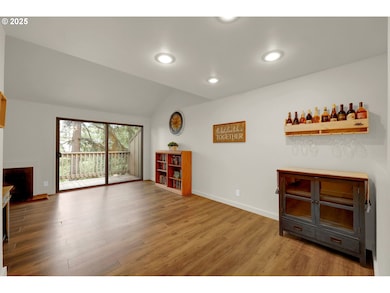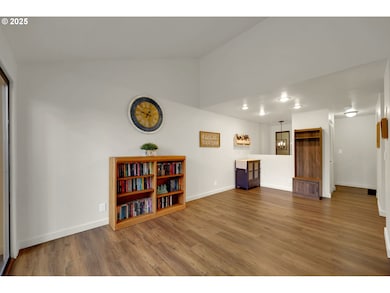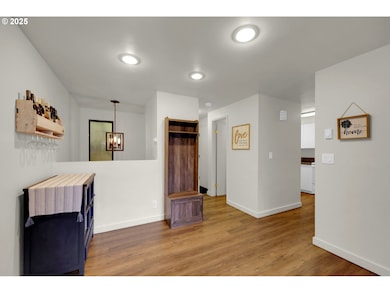143 Treehill Loop Unit 143 Eugene, OR 97405
Crest Drive NeighborhoodEstimated payment $2,187/month
Highlights
- Seasonal Waterfront
- Fitness Center
- Deck
- Edgewood Community Elementary School Rated 9+
- View of Trees or Woods
- Private Lot
About This Home
Welcome home to this beautifully updated 2 bedroom, 1.5 Bath townhome, perfectly situated for maximum privacy within the highly sought-after Highland Condominiums of South Eugene. This home has fresh interior paint, a recently remodeled downstairs bathroom, new carpeting in the bedrooms, and fresh exterior decking. The kitchen includes all appliances, plenty of dynamic cabinetry space, and a spacious pantry! The relaxing living room consists of tall vaulted ceilings, a cozy woodburning fireplace, and large windows overlooking the breathtaking wooded views in the top of the south hills. Step outside onto the private balcony where you can listen to the tranquil sounds of the birds. Downstairs you will find the primary bedroom with spacious double closets and access to the recently updated bathroom with tub/shower combo. There is also the second bedroom, plenty of storage, and access to a lower deck space. Each building has a laundry room off its breezeway with two professional-grade, high efficiency, front loading washing machines and driers that are coin operated. The Home Owners Association covers maintenance, commons, management, recreation center, water, wi-fi, cable, sewer, and trash. Included is a beautiful swimming pool and spa, gym and community room. This unit includes a designated, covered parking space. Also enjoy the convenience of nearby amenities and entertainment such as shopping, dining, the post office, gas stations, and beautiful hiking trails. Schedule your visit today!
Listing Agent
Keller Williams Realty Eugene and Springfield Brokerage Phone: 541-349-2620 License #900300397 Listed on: 10/10/2025

Co-Listing Agent
Keller Williams Realty Eugene and Springfield Brokerage Phone: 541-349-2620 License #201208924
Townhouse Details
Home Type
- Townhome
Est. Annual Taxes
- $2,562
Year Built
- Built in 1974
Lot Details
- Seasonal Waterfront
- Secluded Lot
- Wooded Lot
- Landscaped with Trees
HOA Fees
- $535 Monthly HOA Fees
Property Views
- Woods
- Seasonal
Home Design
- Composition Roof
- Wood Siding
Interior Spaces
- 1,064 Sq Ft Home
- 2-Story Property
- Vaulted Ceiling
- Wood Burning Fireplace
- Family Room
- Living Room
- Dining Room
- Crawl Space
Kitchen
- Free-Standing Range
- Dishwasher
Bedrooms and Bathrooms
- 2 Bedrooms
Parking
- Carport
- Deeded Parking
Outdoor Features
- Balcony
- Deck
- Porch
Schools
- Edgewood Elementary School
- Spencer Butte Middle School
- South Eugene High School
Utilities
- No Cooling
- Heating unit installed on the ceiling
- Wall Furnace
- Electric Water Heater
- Municipal Trash
Listing and Financial Details
- Assessor Parcel Number 1481751
Community Details
Overview
- 128 Units
- Highlands Condominiums Association, Phone Number (541) 484-9700
Amenities
- Community Deck or Porch
- Common Area
- Sauna
- Laundry Facilities
Recreation
- Recreation Facilities
- Fitness Center
- Community Pool
- Community Spa
Map
Home Values in the Area
Average Home Value in this Area
Tax History
| Year | Tax Paid | Tax Assessment Tax Assessment Total Assessment is a certain percentage of the fair market value that is determined by local assessors to be the total taxable value of land and additions on the property. | Land | Improvement |
|---|---|---|---|---|
| 2025 | $2,594 | $133,158 | -- | -- |
| 2024 | $2,562 | $129,280 | -- | -- |
| 2023 | $2,562 | $125,515 | $0 | $0 |
| 2022 | $2,400 | $121,860 | $0 | $0 |
| 2021 | $2,254 | $118,311 | $0 | $0 |
| 2020 | $2,262 | $114,866 | $0 | $0 |
| 2019 | $2,185 | $111,521 | $0 | $0 |
| 2018 | $2,012 | $105,119 | $0 | $0 |
| 2017 | $1,833 | $105,119 | $0 | $0 |
| 2016 | $1,761 | $102,057 | $0 | $0 |
| 2015 | $1,694 | $99,084 | $0 | $0 |
| 2014 | $1,769 | $96,198 | $0 | $0 |
Property History
| Date | Event | Price | List to Sale | Price per Sq Ft | Prior Sale |
|---|---|---|---|---|---|
| 10/10/2025 10/10/25 | For Sale | $279,000 | +46.6% | $262 / Sq Ft | |
| 09/17/2020 09/17/20 | Sold | $190,300 | +1.8% | $179 / Sq Ft | View Prior Sale |
| 08/12/2020 08/12/20 | Pending | -- | -- | -- | |
| 08/09/2020 08/09/20 | Price Changed | $187,000 | -1.6% | $176 / Sq Ft | |
| 08/07/2020 08/07/20 | For Sale | $190,000 | -- | $179 / Sq Ft |
Purchase History
| Date | Type | Sale Price | Title Company |
|---|---|---|---|
| Warranty Deed | $190,300 | Ticor Title Company Of Or | |
| Warranty Deed | $86,000 | Western Title & Escrow Compa |
Mortgage History
| Date | Status | Loan Amount | Loan Type |
|---|---|---|---|
| Open | $171,270 | New Conventional | |
| Previous Owner | $83,950 | FHA |
Source: Regional Multiple Listing Service (RMLS)
MLS Number: 206316173
APN: 1481751
- 152 Treehill Loop Unit 152
- 422 Stonewood Dr Unit 422
- 223 Trailside Loop Unit 223
- 418 Stonewood Dr Unit 418
- 278 Rockridge Ct
- 5159 Solar Heights Dr
- 21 Westbrook Way
- 396 Brae Burn Dr
- 653 Brookside Dr
- 17 Westbrook Way
- 4734 Brookwood St
- 0 Pine View Ct Unit 758820410
- 4103 Brae Burn Dr
- 202 Foxtail Dr
- 296 Woodridge Dr
- 4020 Pearl St
- 170 E 40th Ave
- 4695 Fox Hollow Rd
- 4344 Blanton Rd
- 4083 Donald St Unit A
- 375 Foxtail Dr
- 745 E 43rd Ave
- 3073 Alder St
- 2760 Willamette St
- 2510 Jefferson St
- 1710 Northview Blvd
- 1864 Oak St
- 1848 Hilyard St
- 1755-1777 Mill St
- 1836 Alder St
- 1940 Emerald Aly Unit 1
- 751 E 16th Ave
- 1408 Lawrence St
- 1370 High St Unit B
- 1367 High St
- 1180 Willamette St
- 2834 Warren St
- 1275 Jackson St
- 771 E 14th Ave
- 1331 Patterson St
Ask me questions while you tour the home.
