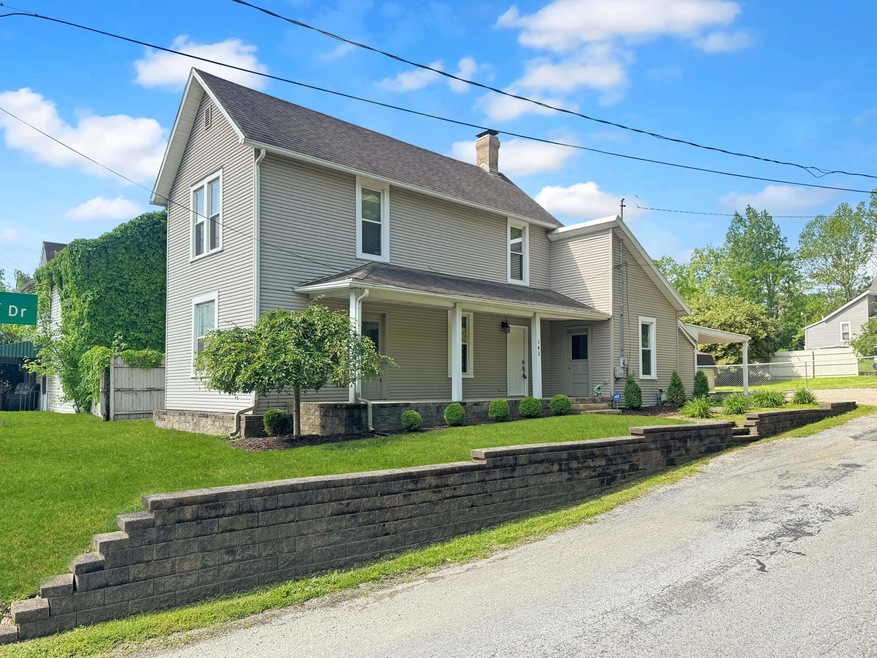Tucked into a convenient location with quick access to US Hwy 68, State Route 4, State Route 41, and Interstate 70, this move-in ready home offers the rare combination of updates, flexibility, and affordability, all for under $150,000. Homes in this price range are increasingly hard to find, especially ones that offer the charm and functionality this property provides. Whether you're commuting nearby or need easy access to regional destinations, this location makes it simple. The updated 2-bedroom, 1-bath home features a smart, flexible layout designed to meet a variety of needs. The main level offers a seamless flow from the living room to the dining room and into the spacious kitchen. The kitchen is large enough to accommodate a table for casual meals, allowing the dedicated dining room to serve as a flex space, ideal for a home office or a second living area. The living room could also be converted into a bedroom and the dining room could be the living room, depending on your lifestyle needs. The kitchen is thoughtfully equipped with stainless steel appliances including a refrigerator, range, and microwave and comes with a movable island for added workspace and versatility. The home also features a main-level laundry area, and both the washer and dryer convey with the sale making move-in even easier. Upstairs are the 2 bedrooms. Outdoors, you'll find a covered paver front porch, paver sidewalks, a covered carport, and a fenced backyard offering both curb appeal and functional outdoor space. Whether you're downsizing, just starting out, or looking for an investment, this home delivers value, flexibility, and comfort in a market where affordable options are few and far between. Don't miss your chance to make it yours!




