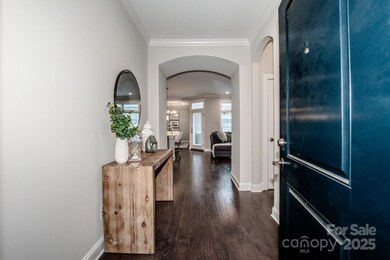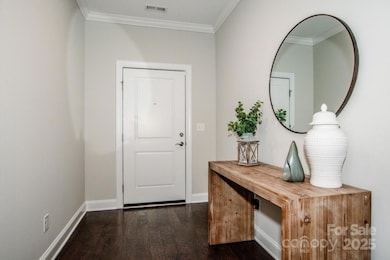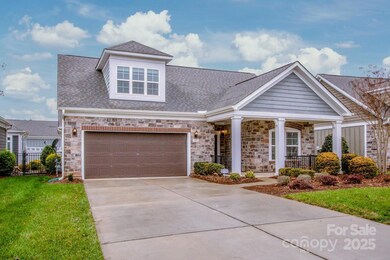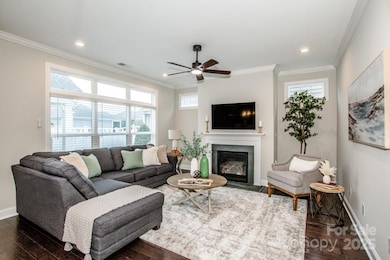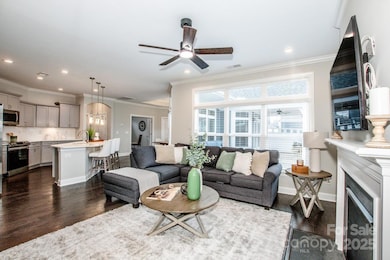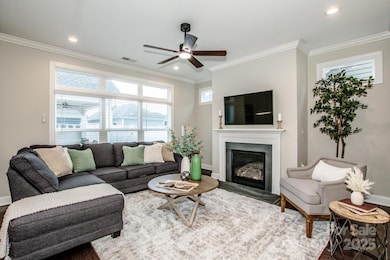
143 Valleymist Ln Mooresville, NC 28117
Lake Norman NeighborhoodHighlights
- Fitness Center
- Open Floorplan
- Contemporary Architecture
- Senior Community
- Clubhouse
- Wood Flooring
About This Home
As of February 2025Come home to this updated 3 bedroom 3 bath ranch-style patio home with expansive bonus space upstairs.
This home with engineered wood floors in the main living space is updated with brand new Berber carpet; kitchen equipped with an induction cooktop, new microwave and refrigerator; garage with epoxy floors and ceiling storage; light fixtures/ LED recessed lights and ceiling fans; heated toilet seat in the primary bathroom; and landscape lights outside and in the patio area. Wheel chair accessible. Multiple car driveway.
On the main floor is the primary suite with bedroom leading out to your private patio; a huge walk-in shower and large custom closet; as well as a secondary bedroom and full bath. A separate office, comfortable living room and a large dining area that can comfortably seat ten complete the main level. Upstairs are two sitting areas for relaxation, a full bathroom and a spacious bedroom for your guests’ privacy.
Last Agent to Sell the Property
Epique Inc. Brokerage Email: emmanueldeku@epique.me License #296237 Listed on: 12/20/2024
Home Details
Home Type
- Single Family
Est. Annual Taxes
- $5,632
Year Built
- Built in 2018
Lot Details
- Property is Fully Fenced
- Chain Link Fence
- Level Lot
- Irrigation
- Lawn
- Property is zoned TN
HOA Fees
- $445 Monthly HOA Fees
Parking
- 2 Car Attached Garage
- Driveway
Home Design
- Contemporary Architecture
- Garden Home
- Brick Exterior Construction
- Slab Foundation
- Vinyl Siding
- Stone Veneer
Interior Spaces
- 1.5-Story Property
- Open Floorplan
- Wired For Data
- Gas Fireplace
- Insulated Windows
- Entrance Foyer
- Living Room with Fireplace
- Wood Flooring
- Home Security System
Kitchen
- Electric Oven
- Range Hood
- Microwave
- ENERGY STAR Qualified Refrigerator
- ENERGY STAR Qualified Dishwasher
- Kitchen Island
Bedrooms and Bathrooms
- Walk-In Closet
- 3 Full Bathrooms
Laundry
- Laundry Room
- Dryer
Outdoor Features
- Covered Patio or Porch
Schools
- Woodland Heights Elementary And Middle School
- Lake Norman High School
Utilities
- Central Heating and Cooling System
- Vented Exhaust Fan
- Underground Utilities
- Electric Water Heater
- Cable TV Available
Listing and Financial Details
- Assessor Parcel Number 4636-38-8862.000
Community Details
Overview
- Senior Community
- Alluvia HOA Management Association, Phone Number (704) 746-9070
- The Courtyards At Blume Point Subdivision
- Mandatory home owners association
Recreation
- Fitness Center
- Community Pool
- Dog Park
- Trails
Additional Features
- Clubhouse
- Card or Code Access
Ownership History
Purchase Details
Home Financials for this Owner
Home Financials are based on the most recent Mortgage that was taken out on this home.Purchase Details
Home Financials for this Owner
Home Financials are based on the most recent Mortgage that was taken out on this home.Similar Homes in Mooresville, NC
Home Values in the Area
Average Home Value in this Area
Purchase History
| Date | Type | Sale Price | Title Company |
|---|---|---|---|
| Warranty Deed | $742,500 | None Listed On Document | |
| Special Warranty Deed | $437,000 | None Available |
Mortgage History
| Date | Status | Loan Amount | Loan Type |
|---|---|---|---|
| Open | $594,000 | New Conventional | |
| Previous Owner | $331,252 | New Conventional | |
| Previous Owner | $327,000 | New Conventional |
Property History
| Date | Event | Price | Change | Sq Ft Price |
|---|---|---|---|---|
| 02/21/2025 02/21/25 | Sold | $742,500 | -2.3% | $293 / Sq Ft |
| 01/12/2025 01/12/25 | Pending | -- | -- | -- |
| 12/20/2024 12/20/24 | For Sale | $759,888 | -- | $300 / Sq Ft |
Tax History Compared to Growth
Tax History
| Year | Tax Paid | Tax Assessment Tax Assessment Total Assessment is a certain percentage of the fair market value that is determined by local assessors to be the total taxable value of land and additions on the property. | Land | Improvement |
|---|---|---|---|---|
| 2024 | $5,632 | $551,880 | $80,000 | $471,880 |
| 2023 | $5,632 | $551,880 | $80,000 | $471,880 |
| 2022 | $4,798 | $413,230 | $80,000 | $333,230 |
| 2021 | $4,794 | $413,230 | $80,000 | $333,230 |
| 2020 | $4,794 | $413,230 | $80,000 | $333,230 |
| 2019 | $4,753 | $413,230 | $80,000 | $333,230 |
Agents Affiliated with this Home
-

Seller's Agent in 2025
Emmanuel Deku
Epique Inc.
(704) 253-5125
10 in this area
86 Total Sales
-
T
Buyer's Agent in 2025
Tracy Corcoran
NextHome At The Lake
(704) 682-1032
3 in this area
6 Total Sales
Map
Source: Canopy MLS (Canopy Realtor® Association)
MLS Number: 4207354
APN: 4636-38-8862.000
- 135 Valleymist Ln
- 298 Shadowbrooke Ln
- 324 Patternote Rd
- 0 Taylor Ct Unit 15 CAR4250073
- 00 Blume Rd
- 1762 Brawley School Rd
- 101 Keswick Ln
- 1041 Brawley School Rd
- 125 Dabbling Duck Cir Unit 36435343
- 139 Dabbling Duck Cir
- 210 Oak Village Pkwy
- 148 Dabbling Duck Cir
- 109 Winners Cir Unit 1
- 121 Winners Cir Unit 2
- 109 Dabbling Duck Cir
- 126 Matlen Dr
- 108 Winners Cir Unit 5
- 118 Winners Cir Unit 4
- 1228 Brawley School Rd
- 130 Winners Cir Unit 3

