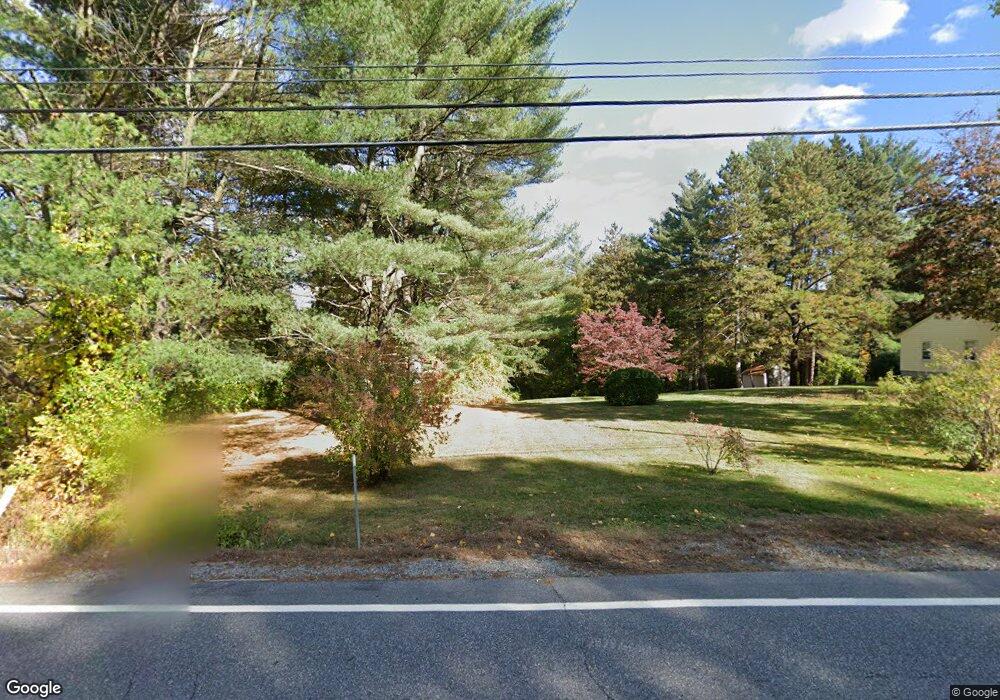143 W River Rd Hooksett, NH 03106
3
Beds
3
Baths
1,839
Sq Ft
0.75
Acres
About This Home
This home is located at 143 W River Rd, Hooksett, NH 03106. 143 W River Rd is a home located in Merrimack County with nearby schools including Fred C. Underhill School, Hooksett Memorial School, and David R. Cawley Middle School.
Create a Home Valuation Report for This Property
The Home Valuation Report is an in-depth analysis detailing your home's value as well as a comparison with similar homes in the area
Home Values in the Area
Average Home Value in this Area
Map
Nearby Homes
- 245 W River Rd
- 254 W River Rd
- 5 Cross Rd
- 27 Martins Ferry Rd
- 5 Briar Ct
- 315 Hackett Hill Rd
- 1465 Hooksett Rd Unit 287
- 1465 Hooksett Rd Unit 1003
- 535 Coral Ave
- 34 Lindsay Rd
- 130 Golfview Dr
- 115 Chase Way
- 190 Chase Way
- 29 Dale Rd
- 90 Golfview Dr
- 10 Dewberry Ln
- 117 Arthur Ave
- 286B Londonderry Turnpike Unit A
- 286 Londonderry Turnpike Unit A
- 3 Northbrook Dr Unit 307
- 138 West River Rd
- 134 West River Rd
- 142 West River Rd
- 141 W River Rd
- 137 West River Rd
- 137 West River Rd
- 135 West River Rd
- 135 West River Rd
- 143 West River Rd
- 143 West River Rd Unit 44
- 128 West River Rd
- 150 West River Rd
- 15 Gosselin Ave
- 122 W River Rd
- 124 West River Rd
- 136 West River Rd
- 122 West River Rd
- 123 West River Rd
- 5 River Field Path
- 120 West River Rd
