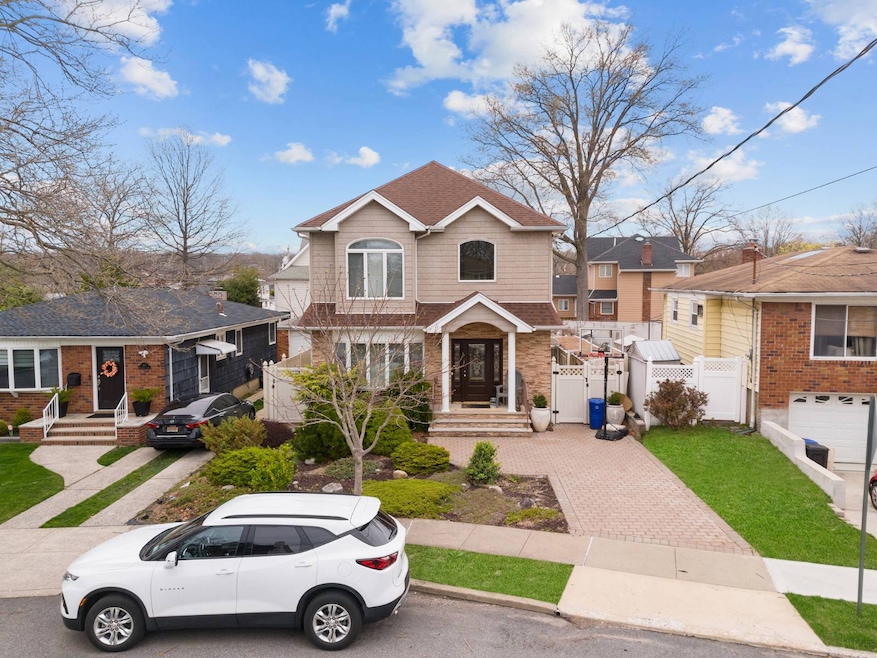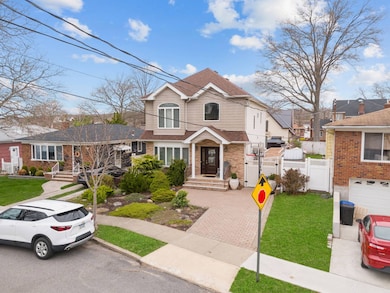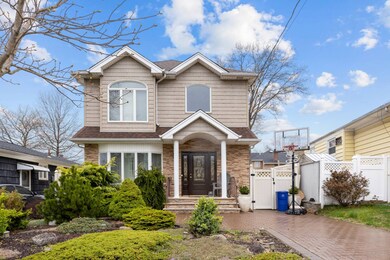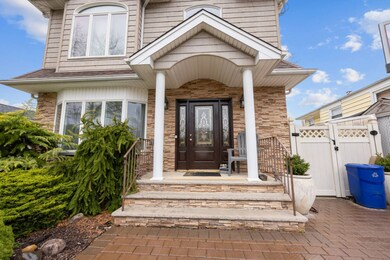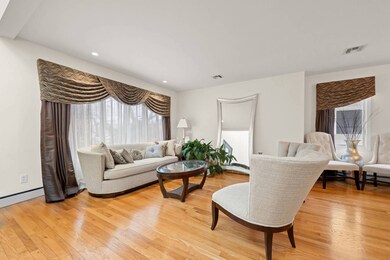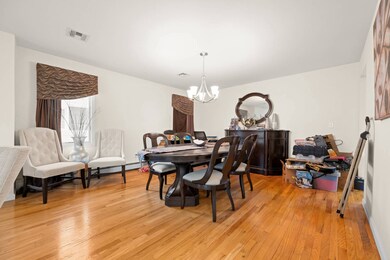143 Wolverine St Staten Island, NY 10306
Richmondtown NeighborhoodEstimated payment $6,354/month
Highlights
- Den
- Breakfast Room
- Entrance Foyer
- P.S. 23 Richmondtown Rated A
- Living Room
- En-Suite Primary Bedroom
About This Home
Beautiful, spacious single-family home nestled on a tree lined block in prime Richmond Town. Built in 2009 with impeccable attention to detail, no expense was spared in creating a residence that combines luxury with thoughtful design. Upon arrival, a meticulously maintained front lawn with lush shrubbery and a generous private driveway that fits three vehicles welcomes you. Step through the front door into a grand foyer with soaring vaulted ceilings that set an elegant tone throughout the home. Expansive windows throughout the first floor, allow natural light to fill every space, creating a bright and inviting atmosphere. The open concept home begins with a large living room that easily accommodates generous seating arrangements and leads to a huge dining area designed to host even your largest dining table and sets, with a conveniently located hallway bathroom. The gourmet kitchen features custom cherry wood cabinetry, stainless steel appliances, recessed lighting, a premium range hood, refined flooring, and a Mediterranean tiled backsplash. Adjacent is a cozy family room that offers abundant space for gatherings and flows seamlessly into a screened porch ideal for enjoying quiet moments in the backyard. Upstairs, three spacious bedrooms await, each with huge windows that flood the rooms with natural sunlight and provide ample closet space. A second hallway bathroom serves these rooms, while the luxurious master suite includes a private bathroom complete with a Jacuzzi, creating a spa like retreat. An upstairs laundry area adds convenience by keeping everyday tasks close at hand. In addition, the second floor includes an attic used for storage. While it is not designed for living purposes, it is perfect for keeping your seasonal belongings safely out of sight. The finished basement, accessible by interior stairs or a separate entrance, expands the home's versatility. It includes an electrical room, an additional bedroom, a comfortable living area, a starter kitchen, and a bathroom. A whole house transfer switch provides peace of mind during power outages. Step outside to a beautifully paved backyard designed for entertaining with plenty of room for alfresco dining, a barbecue area, an above ground swimming pool, and a storage shed for your gardening and landscaping essentials. The paved surfaces simplify maintenance while a tall privacy fence ensures a secure and serene outdoor setting. This unique property offers a meticulously crafted design. Do not miss the opportunity to experience a home that truly embodies quality, thoughtful living, and modern convenience. PLEASE READ: All showings are exclusively conducted through open houses; private viewings are NOT an option, so kindly refrain from requesting a private viewing as we are unable to accommodate such request. Open House times will be posted one week prior to the scheduled open house to allow ample planning time. We ask that all interested parties keep it saved online so you can receive notifications about upcoming open house times, and when an upcoming open house time is made available, you'll be notified. Brokers/Agents have the option to send their clients to the open house by texting or emailing buyer information ahead of time if they cannot attend together. Disclaimer: All information provided is deemed reliable, but is not guaranteed and should be independently verified.
Home Details
Home Type
- Single Family
Est. Annual Taxes
- $7,245
Year Built
- Built in 2009
Lot Details
- 3,485 Sq Ft Lot
Interior Spaces
- 2,787 Sq Ft Home
- 3-Story Property
- Entrance Foyer
- Family Room
- Living Room
- Breakfast Room
- Dining Room
- Den
Bedrooms and Bathrooms
- 4 Bedrooms
- En-Suite Primary Bedroom
- 4 Full Bathrooms
Map
Home Values in the Area
Average Home Value in this Area
Tax History
| Year | Tax Paid | Tax Assessment Tax Assessment Total Assessment is a certain percentage of the fair market value that is determined by local assessors to be the total taxable value of land and additions on the property. | Land | Improvement |
|---|---|---|---|---|
| 2025 | $7,233 | $64,320 | $6,511 | $57,809 |
| 2024 | $7,245 | $55,980 | $7,057 | $48,923 |
| 2023 | $7,313 | $37,411 | $7,118 | $30,293 |
| 2022 | $7,125 | $45,120 | $10,560 | $34,560 |
| 2021 | $7,069 | $39,780 | $10,560 | $29,220 |
| 2020 | $6,699 | $43,980 | $10,560 | $33,420 |
| 2019 | $6,229 | $38,340 | $10,560 | $27,780 |
| 2018 | $6,058 | $31,176 | $9,084 | $22,092 |
| 2017 | $6,008 | $30,941 | $9,830 | $21,111 |
| 2016 | $5,526 | $29,190 | $9,880 | $19,310 |
| 2015 | $4,986 | $27,538 | $7,785 | $19,753 |
| 2014 | $4,986 | $25,980 | $8,820 | $17,160 |
Property History
| Date | Event | Price | Change | Sq Ft Price |
|---|---|---|---|---|
| 06/11/2025 06/11/25 | Pending | -- | -- | -- |
| 05/27/2025 05/27/25 | For Sale | $1,088,888 | 0.0% | $391 / Sq Ft |
| 04/23/2025 04/23/25 | Pending | -- | -- | -- |
| 04/07/2025 04/07/25 | For Sale | $1,088,888 | -- | $391 / Sq Ft |
Purchase History
| Date | Type | Sale Price | Title Company |
|---|---|---|---|
| Deed | -- | None Available | |
| Bargain Sale Deed | $390,000 | Old Republic National Title |
Mortgage History
| Date | Status | Loan Amount | Loan Type |
|---|---|---|---|
| Previous Owner | $20,000 | Credit Line Revolving | |
| Previous Owner | $381,562 | FHA |
Source: NY State MLS
MLS Number: 11469132
APN: 04377-0022
- 175 Amber St
- 124 Barbara St
- 274 Wilder Ave
- 274 Park St
- 207 Park St
- 39 Thomas St
- 56 Wolverine St
- 256 Thomas St
- 30 Wolverine St
- 265 Barbara St Unit 275
- 00 Savoy St Unit 12
- 16 Savoy St Unit 16
- 14 Savoy St Unit 14
- 100 Savoy St Unit 1, 39, 43, 45, 46
- 15 Corona Ave
- 86 Cedarview Ave
- 2889 Amboy Rd
- 27 Corona Ave
- 285 Barbara St
- 52 Farrell Ct
