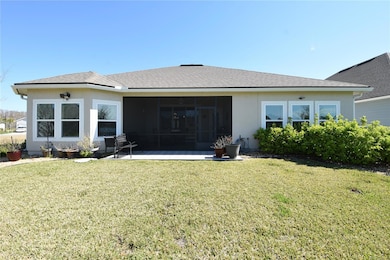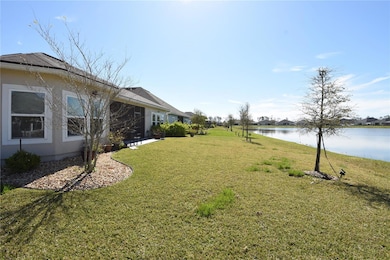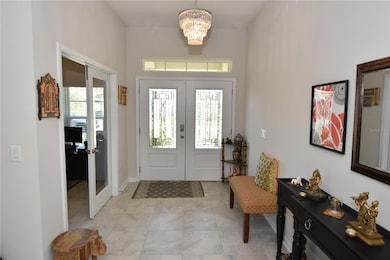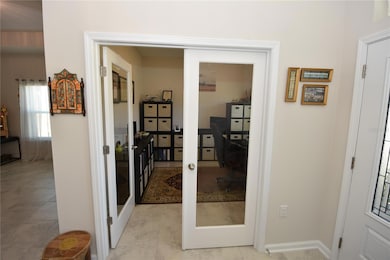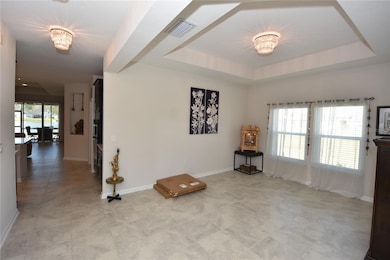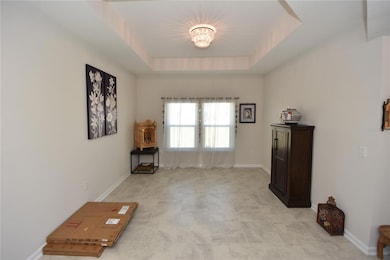143 Wood Stork Ln Palm Coast, FL 32164
Highlights
- Lake Front
- Open Floorplan
- 3 Car Attached Garage
- Home fronts a pond
- Covered patio or porch
- Walk-In Closet
About This Home
Welcome to 143 Wood Stork Lane, a breathtaking 4-bedroom, 3-bathroom lakeside retreat nestled in the heart of Palm Coast, FL. With a spacious 2,754 sq ft layout, this stunning home is designed for those who appreciate serene surroundings and effortless elegance.
Step inside to discover an open, sunlit floor plan that seamlessly blends comfort and style. Expansive living areas are framed by large windows that capture uninterrupted views of the tranquil lake, creating a peaceful backdrop to your everyday life.
The chef’s kitchen is the heart of the home, featuring ample counter space, quality finishes, and panoramic lake views—perfect for cooking and entertaining alike. Each of the four generously sized bedrooms offers a quiet sanctuary, while the three full bathrooms are beautifully appointed with modern fixtures and finishes that add a touch of sophistication.
Whether you're dining indoors or relaxing outside, the lakeside patio offers the perfect space to unwind at sunset, entertain guests, or enjoy morning coffee in nature’s calm.
Located in a quiet, established neighborhood close to parks, shopping, dining, and Palm Coast's beautiful outdoor recreation areas, this home offers the ideal balance of privacy and convenience.
4 Bedrooms | 3 Bathrooms | 2,754 Sq Ft
Gorgeous Lake Views Throughout
Spacious Open Floor Plan
Modern Kitchen with Ample Storage
Large Windows for Natural Light
Lakeside Outdoor Living Area
Prime Palm Coast Location
Live where every day feels like a vacation—schedule your private showing at 143 Wood Stork Lane today!
Listing Agent
VIRTUAL HOMES REALTY Brokerage Phone: 386-445-9911 License #3312959 Listed on: 03/11/2025
Home Details
Home Type
- Single Family
Est. Annual Taxes
- $7,317
Year Built
- Built in 2022
Lot Details
- 9,340 Sq Ft Lot
- Home fronts a pond
- Lake Front
Parking
- 3 Car Attached Garage
Property Views
- Lake
- Pond
Interior Spaces
- 2,754 Sq Ft Home
- Open Floorplan
- Ceiling Fan
Kitchen
- Built-In Oven
- Cooktop with Range Hood
- Microwave
- Dishwasher
- Disposal
Bedrooms and Bathrooms
- 4 Bedrooms
- Walk-In Closet
- 3 Full Bathrooms
Laundry
- Laundry Room
- Dryer
- Washer
Outdoor Features
- Covered patio or porch
Utilities
- Central Heating and Cooling System
- Heat Pump System
Listing and Financial Details
- Residential Lease
- Property Available on 5/19/25
- 12-Month Minimum Lease Term
- $50 Application Fee
- Assessor Parcel Number 20-12-31-2964-00000-0670
Community Details
Overview
- Property has a Home Owners Association
- Grand Landings Association
- Grand Landings Subdivision
Pet Policy
- No Pets Allowed
Map
Source: Stellar MLS
MLS Number: FC308014
APN: 20-12-31-2964-00000-0670
- 133 Wood Stork Ln
- 499 Grand Landings Pkwy
- 504 Grand Landings Pkwy
- 7 Llovera Place
- 34 Lloleeta Path
- 123 N Starling Dr
- 8 Llacer Place
- 49 Llama Trail
- 137 Nighthawk Ln
- 128 Nighthawk Ln
- 115 N Coopers Hawk Way
- 14 Llach Ct
- 123 Nighthawk Ln
- 10 Lloleeta Path
- 105 Nighthawk Ln
- 105 S Spoonbill Dr
- 140 Crepe Myrtle Ct
- 291 Montgomery Ct
- 300 Montgomery Ct
- 243 Montgomery Ct
- 9 Llovera Place
- 138 Nighthawk Ln
- 128 Nighthawk Ln
- 40 Llama Trail
- 14 Lloyd Trail Unit A
- 104 S Coopers Hawk Way
- 16 Wandering Creek Way
- 31 Zoeller Ct Unit B
- 57 Ulysses Trail
- 20 Slipper Orchid Trail E
- 20 Slipper Orchid Trail E Unit E
- 37 Ullman Place Unit A
- 37 Ullman Place Unit B
- 1000 Integra Woods
- 1 Slumberland Path
- 13 Serene Place Unit A
- 9 Uturn Ct
- 62 Slumber Meadow Trail
- 62 Slumber Meadow Trail Unit A
- 10 Serenade Place Unit A

