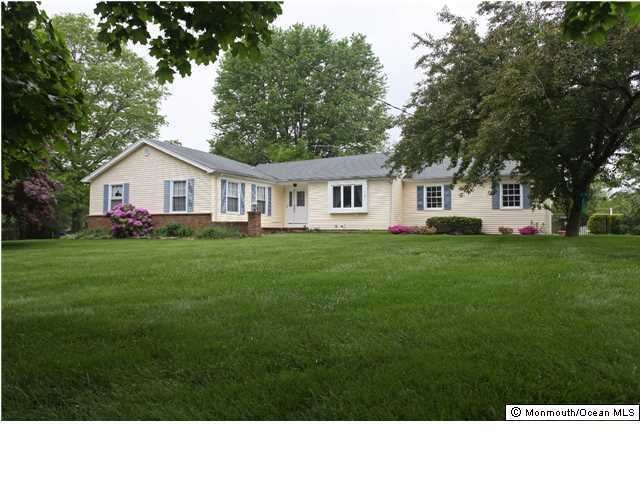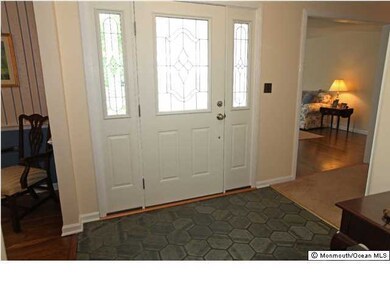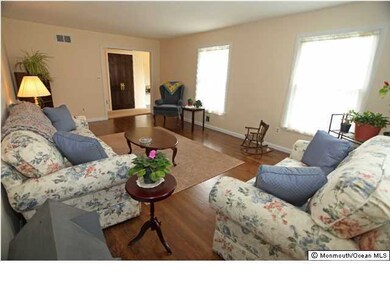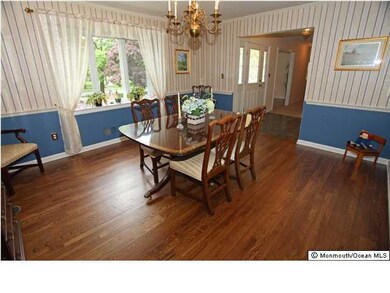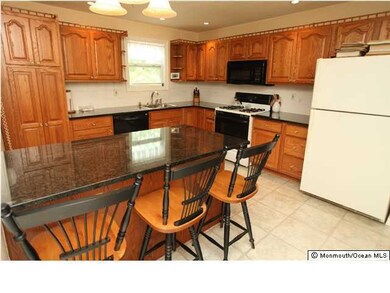
143 Woodgate Rd Middletown, NJ 07748
New Monmouth NeighborhoodEstimated Value: $875,964 - $914,000
Highlights
- In Ground Pool
- Bay View
- Deck
- Fairview Elementary School Rated A-
- 1.11 Acre Lot
- Wood Flooring
About This Home
As of July 2015Come visit this sparkling ranch in Kings Valley, and you will not want to leave! This is a Chapel Hill neighborhood, known for its beautiful properties. Well maintained and updated over the years. Gleaming hardwood floors in Living, Dining, all 4 Bedrooms and hallways. Eat in Kitchen with granite countertops. New roof and new electrical box in 2014. Large basement, ready to be finished. Lovely 1.1 acres with inground pool and deck.
Last Agent to Sell the Property
Coldwell Banker Realty Brokerage Phone: 732-245-5548 License #9333089 Listed on: 02/26/2015

Last Buyer's Agent
Elizabeth Lubin
Gloria Nilson & Co. Real Estate
Home Details
Home Type
- Single Family
Est. Annual Taxes
- $10,601
Year Built
- Built in 1968
Lot Details
- 1.11 Acre Lot
- Fenced
- Oversized Lot
- Irregular Lot
Parking
- 2 Car Direct Access Garage
- Oversized Parking
- Garage Door Opener
- Driveway
Home Design
- Brick Exterior Construction
- Shingle Roof
- Vinyl Siding
Interior Spaces
- 2-Story Property
- Crown Molding
- Ceiling Fan
- Recessed Lighting
- Light Fixtures
- Wood Burning Fireplace
- Thermal Windows
- Bay Window
- Window Screens
- Sliding Doors
- Family Room
- Living Room
- Dining Room
- Bay Views
- Attic Fan
- Storm Doors
Kitchen
- Eat-In Kitchen
- Self-Cleaning Oven
- Gas Cooktop
- Stove
- Microwave
- Dishwasher
- Kitchen Island
- Granite Countertops
Flooring
- Wood
- Laminate
- Ceramic Tile
Bedrooms and Bathrooms
- 4 Bedrooms
- Primary Bedroom on Main
- Walk-In Closet
- 2 Full Bathrooms
- Primary Bathroom includes a Walk-In Shower
Laundry
- Dryer
- Washer
Basement
- Partial Basement
- Crawl Space
Pool
- In Ground Pool
- Fence Around Pool
- Vinyl Pool
Outdoor Features
- Deck
- Patio
- Exterior Lighting
- Storage Shed
- Outdoor Gas Grill
Schools
- Fairview Elementary School
- Bayshore Middle School
- Middle North High School
Utilities
- Humidifier
- Forced Air Heating and Cooling System
- Heating System Uses Natural Gas
- Programmable Thermostat
- Natural Gas Water Heater
Community Details
- No Home Owners Association
- Kings Valley Subdivision
Listing and Financial Details
- Assessor Parcel Number 32-00828-0000-00011
Ownership History
Purchase Details
Home Financials for this Owner
Home Financials are based on the most recent Mortgage that was taken out on this home.Similar Homes in the area
Home Values in the Area
Average Home Value in this Area
Purchase History
| Date | Buyer | Sale Price | Title Company |
|---|---|---|---|
| Lucas Rebecca | $485,000 | Attorney |
Mortgage History
| Date | Status | Borrower | Loan Amount |
|---|---|---|---|
| Open | Lucas Rebecca B | $255,500 | |
| Closed | Lucas Rebecca | $59,000 | |
| Closed | Lucas Rebecca | $285,000 | |
| Previous Owner | Stapleton John D | $239,183 | |
| Previous Owner | Stapleton John D | $175,000 |
Property History
| Date | Event | Price | Change | Sq Ft Price |
|---|---|---|---|---|
| 07/31/2015 07/31/15 | Sold | $485,000 | -- | $246 / Sq Ft |
Tax History Compared to Growth
Tax History
| Year | Tax Paid | Tax Assessment Tax Assessment Total Assessment is a certain percentage of the fair market value that is determined by local assessors to be the total taxable value of land and additions on the property. | Land | Improvement |
|---|---|---|---|---|
| 2024 | $10,445 | $705,800 | $445,000 | $260,800 |
| 2023 | $10,445 | $601,000 | $390,000 | $211,000 |
| 2022 | $10,223 | $549,100 | $345,000 | $204,100 |
| 2021 | $10,223 | $491,500 | $310,000 | $181,500 |
| 2020 | $10,480 | $490,200 | $310,000 | $180,200 |
| 2019 | $10,332 | $489,200 | $310,000 | $179,200 |
| 2018 | $10,536 | $486,200 | $310,000 | $176,200 |
| 2017 | $10,476 | $493,200 | $310,000 | $183,200 |
| 2016 | $10,672 | $500,800 | $325,000 | $175,800 |
| 2015 | $10,665 | $499,300 | $325,000 | $174,300 |
| 2014 | $10,601 | $484,300 | $325,000 | $159,300 |
Agents Affiliated with this Home
-
Arlene Meyer
A
Seller's Agent in 2015
Arlene Meyer
Coldwell Banker Realty
(732) 245-5548
4 in this area
17 Total Sales
-
E
Buyer's Agent in 2015
Elizabeth Lubin
BHHS Fox & Roach
Map
Source: MOREMLS (Monmouth Ocean Regional REALTORS®)
MLS Number: 21506684
APN: 32-00828-0000-00011
- 206 Peachwood Rd
- 6 Carriage Dr
- 6 Augustus Dr
- 38 Waller Dr
- 24 Waller Dr
- 23 Clavendon Ct
- 26 Waller Dr
- 19 Waller Dr
- 341 Chapel Hill Rd
- 14 Waller Dr
- 11 Kennedy Ct
- 73 Swartzel Dr
- 601 East Rd
- 7 Mc Donald Ct
- 183 Crestview Dr
- 10 Unity Ct
- 408 April Way Unit 408
- 0 Hamiltonian Dr Unit 22514980
- 152 Chapel Hill Rd
- 630 East Rd
- 143 Woodgate Rd
- 137 Woodgate Rd
- 149 Woodgate Rd
- 144 Woodgate Rd
- 138 Woodgate Rd
- 212 Sleepy Hollow Rd
- 21 Stavola Rd
- 5 Sleepy Hollow Rd
- 131 Woodgate Rd
- 8 Stavola Rd
- 14 Stavola Rd
- 132 Woodgate Rd
- 4 Mary Ellen Way
- 214 Sleepy Hollow Rd
- 214 Sleepy Hollow Rd
- 2 Stavola Rd
- 20 Stavola Rd
- 231 Peachwood Rd
- 225 Peachwood Rd
- 125 Woodgate Rd
