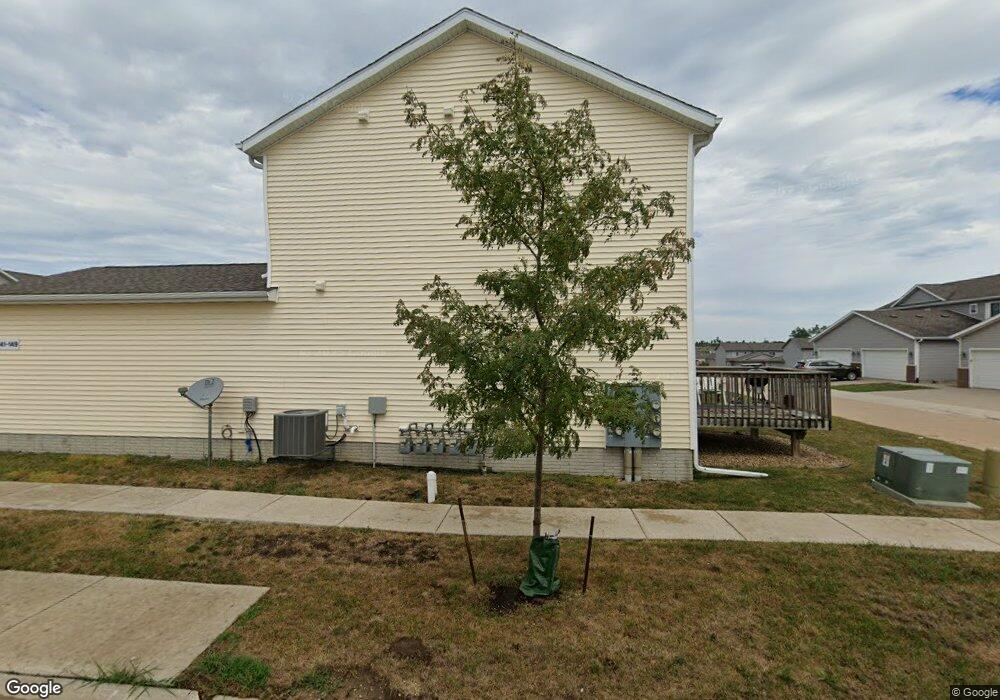143 Woodstone Ln SW Cedar Rapids, IA 52404
Estimated Value: $198,000 - $206,000
3
Beds
3
Baths
1,392
Sq Ft
$144/Sq Ft
Est. Value
About This Home
This home is located at 143 Woodstone Ln SW, Cedar Rapids, IA 52404 and is currently estimated at $200,970, approximately $144 per square foot. 143 Woodstone Ln SW is a home located in Linn County with nearby schools including Prairie Ridge Elementary School, Prairie Heights Elementary School, and Prairie View Elementary School.
Create a Home Valuation Report for This Property
The Home Valuation Report is an in-depth analysis detailing your home's value as well as a comparison with similar homes in the area
Home Values in the Area
Average Home Value in this Area
Tax History Compared to Growth
Tax History
| Year | Tax Paid | Tax Assessment Tax Assessment Total Assessment is a certain percentage of the fair market value that is determined by local assessors to be the total taxable value of land and additions on the property. | Land | Improvement |
|---|---|---|---|---|
| 2025 | $3,842 | $206,700 | $28,000 | $178,700 |
| 2024 | $3,482 | $202,800 | $28,000 | $174,800 |
| 2023 | $3,482 | $202,800 | $28,000 | $174,800 |
| 2022 | $3,312 | $157,200 | $24,000 | $133,200 |
| 2021 | $3,468 | $152,400 | $22,000 | $130,400 |
| 2020 | $3,468 | $152,300 | $22,000 | $130,300 |
| 2019 | $3,154 | $140,600 | $22,000 | $118,600 |
| 2018 | $3,026 | $140,600 | $22,000 | $118,600 |
| 2017 | $2,794 | $134,300 | $7,000 | $127,300 |
| 2016 | $2,794 | $129,100 | $7,000 | $122,100 |
| 2015 | $2,638 | $122,611 | $7,000 | $115,611 |
| 2014 | $2,638 | $0 | $0 | $0 |
Source: Public Records
Map
Nearby Homes
- 8515 Aldridge Dr SW
- 137 Woodstone Ln SW
- 121 Woodstone Ln SW
- 160 Bethany Loop SW Unit D
- 160 Bethany Loop SW Unit C
- 160 Bethany Loop SW Unit B
- 160 Bethany Loop SW Unit A
- 8921 SW Griswold Ln
- 8921 SW Griswold Ln Unit Lot 20
- 110 SW Audrey Way
- 110 SW Audrey Way Unit Lot 11
- 8927 SW Griswold Ln
- 8927 SW Griswold Ln Unit Lot 21
- 139 SW Audrey Way
- 139 SW Audrey Way Unit Lot 16
- 8923 SW Brighton Way
- 8923 SW Brighton Way Unit Lot 14
- 145 SW Audrey Way
- 145 SW Audrey Way Unit Lot 15
- 8920 SW Griswold Ln
- 165 Woodstone Ln SW
- 167 Woodstone Ln SW
- 163 Woodstone Ln SW
- 169 Woodstone Ln SW
- 171 Woodstone Ln SW
- 151 Woodstone Ln SW
- 157 Woodstone Ln SW
- 159 Woodstone Ln SW
- 153 Woodstone Ln SW
- 155 Woodstone Ln SW
- 161 Woodstone Ln SW
- 129 Woodstone Ln SW
- 77 Woodstone Ln SW Unit 77
- 69 Woodstone Ln SW
- 103 Woodstone Ln SW
- 105 Woodstone Ln SW
- 107 Woodstone Ln SW
- 119 Woodstone Ln SW
- 123 Woodstone Ln SW
- 127 Woodstone Ln SW
