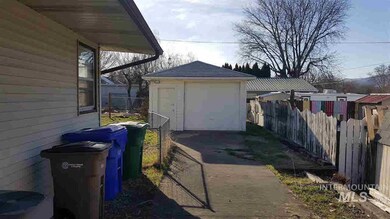
$289,000
- 3 Beds
- 1 Bath
- 1,588 Sq Ft
- 1922 9th Ave
- Lewiston, ID
Looking for a place with room to grow in Lewiston, Id?! This 3-bedroom, 1-bath home is ready for someone who wants to roll up their sleeves and make it their own. Last remodeled in the ‘80s, it has good bones and tons of potential. Whether you’re looking to update the kitchen, redo the bathroom, or add your personal touch, this home is a solid starting point. The property offers plenty of space
Tamara Quezada United Country Real Estate - Team Idaho






