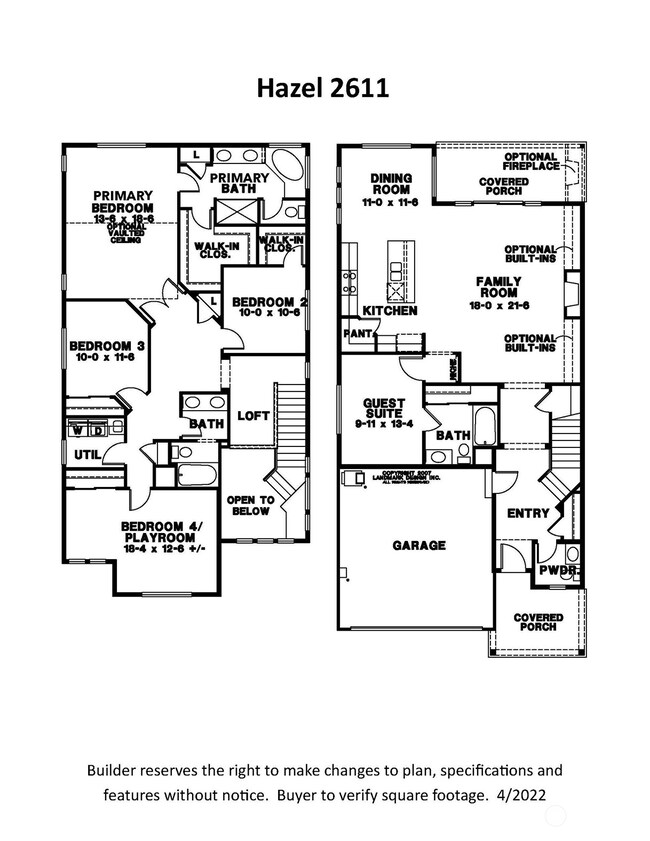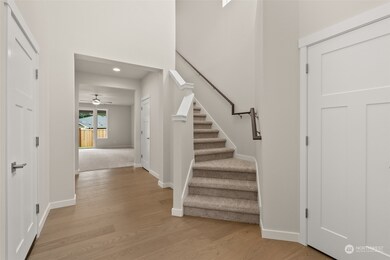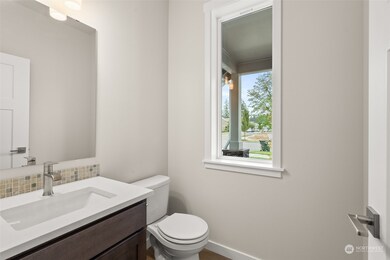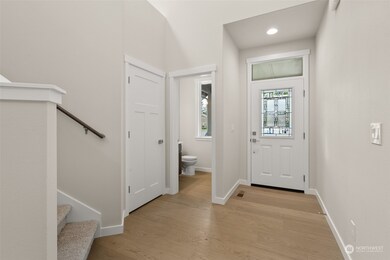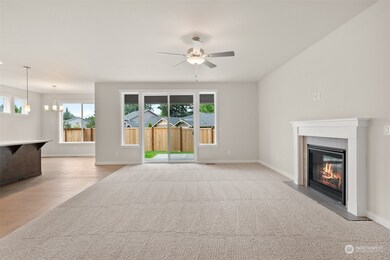
$560,000
- 4 Beds
- 3 Baths
- 2,521 Sq Ft
- 9032 Buttercup St SE
- Tumwater, WA
Welcome to The Preserve. Enjoy this newer 4BR 3BA home - w/ a Main Floor BR & Full BA in addition to the 3BR and 2BAs upstairs! With 2521 SF of living space, the main level offers an open, entertainer-friendly layout w/ an expansive great room that flows seamlessly into a well-appointed kitchen w/ an enormous center island & breakfast nook (2024 Fridge and DW). Take a step outside to enjoy your
Paul Klenk Van Dorm Realty, Inc

