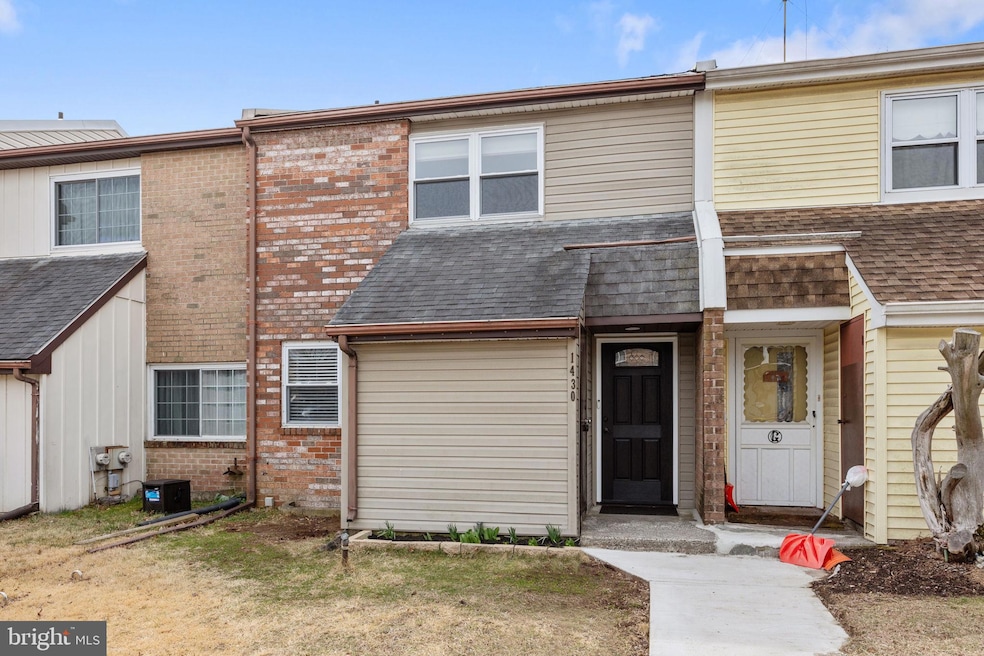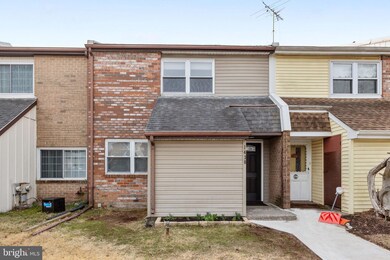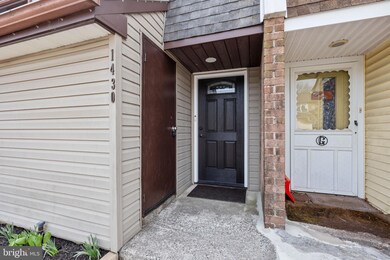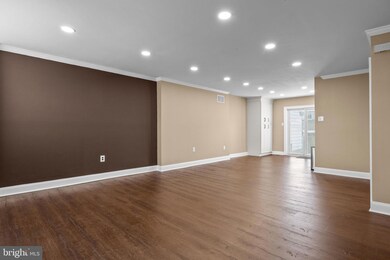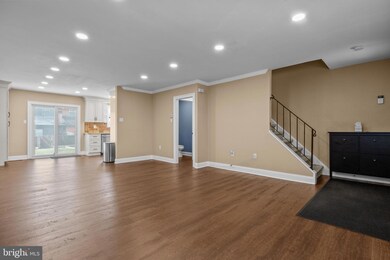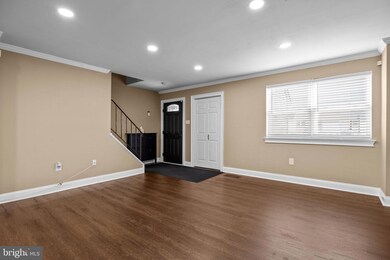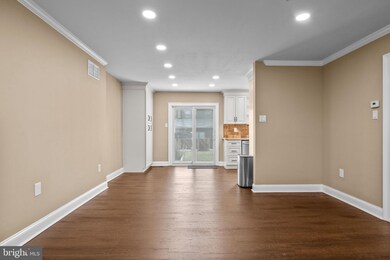
1430 Atterbury Way Bensalem, PA 19020
Bensalem NeighborhoodHighlights
- Colonial Architecture
- No HOA
- 90% Forced Air Heating and Cooling System
About This Home
As of April 2025Beautifully updated home offering modern comfort and style. This charming property features new engineered floors on the lower level, providing a sleek and durable foundation. The bright and airy atmosphere is enhanced by recessed lighting throughout, adding a touch of sophistication. The remodeled kitchen boasts contemporary finishes, perfect for cooking and entertaining. Sliding doors from the kitchen lead to a fenced in back yard with patio.An updated powder room completed the main level.The upper level features 3 bedrooms and a shared common bathroom. Additionally, the finished basement offers extra living space, ideal for a home office, recreation room, or additional storage. Conveniently located in a sought-after neighborhood, this home combines functionality with modern upgrades. Don't miss the opportunity to make this move-in-ready property your own!
Last Agent to Sell the Property
Equity Pennsylvania Real Estate License #RM425589 Listed on: 03/29/2025
Townhouse Details
Home Type
- Townhome
Est. Annual Taxes
- $4,077
Year Built
- Built in 1976
Lot Details
- 2,000 Sq Ft Lot
- Lot Dimensions are 20.00 x 100.00
Parking
- On-Street Parking
Home Design
- Colonial Architecture
- Permanent Foundation
- Frame Construction
Interior Spaces
- 1,528 Sq Ft Home
- Property has 2 Levels
- Partially Finished Basement
- Basement Fills Entire Space Under The House
Bedrooms and Bathrooms
- 3 Main Level Bedrooms
Utilities
- 90% Forced Air Heating and Cooling System
- Heating System Uses Oil
- Electric Water Heater
Community Details
- No Home Owners Association
- Judson Mdws Subdivision
Listing and Financial Details
- Tax Lot 150
- Assessor Parcel Number 02-092-150
Ownership History
Purchase Details
Home Financials for this Owner
Home Financials are based on the most recent Mortgage that was taken out on this home.Purchase Details
Home Financials for this Owner
Home Financials are based on the most recent Mortgage that was taken out on this home.Purchase Details
Home Financials for this Owner
Home Financials are based on the most recent Mortgage that was taken out on this home.Purchase Details
Home Financials for this Owner
Home Financials are based on the most recent Mortgage that was taken out on this home.Similar Homes in Bensalem, PA
Home Values in the Area
Average Home Value in this Area
Purchase History
| Date | Type | Sale Price | Title Company |
|---|---|---|---|
| Deed | $385,000 | First Platinum Abstract | |
| Interfamily Deed Transfer | $225,000 | None Available | |
| Deed | $182,000 | -- | |
| Deed | $87,000 | -- |
Mortgage History
| Date | Status | Loan Amount | Loan Type |
|---|---|---|---|
| Open | $365,750 | New Conventional | |
| Previous Owner | $227,328 | VA | |
| Previous Owner | $45,000 | Stand Alone Second | |
| Previous Owner | $180,000 | Purchase Money Mortgage | |
| Previous Owner | $180,573 | FHA | |
| Previous Owner | $118,218 | VA | |
| Previous Owner | $82,650 | No Value Available |
Property History
| Date | Event | Price | Change | Sq Ft Price |
|---|---|---|---|---|
| 04/30/2025 04/30/25 | Sold | $385,000 | -3.7% | $252 / Sq Ft |
| 04/03/2025 04/03/25 | Pending | -- | -- | -- |
| 03/29/2025 03/29/25 | For Sale | $399,900 | -- | $262 / Sq Ft |
Tax History Compared to Growth
Tax History
| Year | Tax Paid | Tax Assessment Tax Assessment Total Assessment is a certain percentage of the fair market value that is determined by local assessors to be the total taxable value of land and additions on the property. | Land | Improvement |
|---|---|---|---|---|
| 2024 | $3,947 | $18,080 | $2,000 | $16,080 |
| 2023 | $3,835 | $18,080 | $2,000 | $16,080 |
| 2022 | $3,813 | $18,080 | $2,000 | $16,080 |
| 2021 | $3,813 | $18,080 | $2,000 | $16,080 |
| 2020 | $3,775 | $18,080 | $2,000 | $16,080 |
| 2019 | $3,691 | $18,080 | $2,000 | $16,080 |
| 2018 | $3,605 | $18,080 | $2,000 | $16,080 |
| 2017 | $3,582 | $18,080 | $2,000 | $16,080 |
| 2016 | $3,582 | $18,080 | $2,000 | $16,080 |
| 2015 | -- | $18,080 | $2,000 | $16,080 |
| 2014 | -- | $18,080 | $2,000 | $16,080 |
Agents Affiliated with this Home
-
Mike Patel

Seller's Agent in 2025
Mike Patel
Equity Pennsylvania Real Estate
(267) 716-5932
83 in this area
215 Total Sales
-
Harvey Abrams

Buyer's Agent in 2025
Harvey Abrams
RE/MAX
(215) 688-0240
7 in this area
20 Total Sales
Map
Source: Bright MLS
MLS Number: PABU2090644
APN: 02-092-150
- 1444 Atterbury Way
- 1445 Atterbury Way
- 1446 Gibson Rd Unit D7
- 1040 Muscovy Ln
- 1302 Gibson Rd Unit 35
- 1302 Gibson Rd Unit 73
- 1302 Gibson Rd Unit 47
- 435 N Mount Vernon Cir Unit 435
- 419 Rutgers Ct
- 1744 Gibson Rd Unit 18
- 393 Rutgers Ct Unit 393
- 311 Dartmouth Ct Unit 311
- 5708 Terrace Ave
- 953 Farley Rd
- 3611 Lower Rd
- 45 Freedom Ln Unit 45
- 5960 Captain Milton E Major Ave
- 1812 Hazel Ave
- 1637 Point Dr
- 80 Freedom Ln Unit 80
