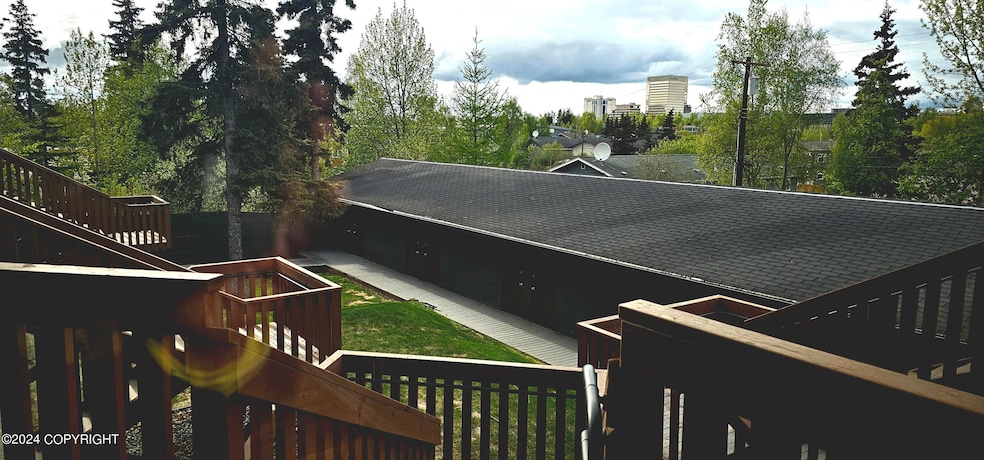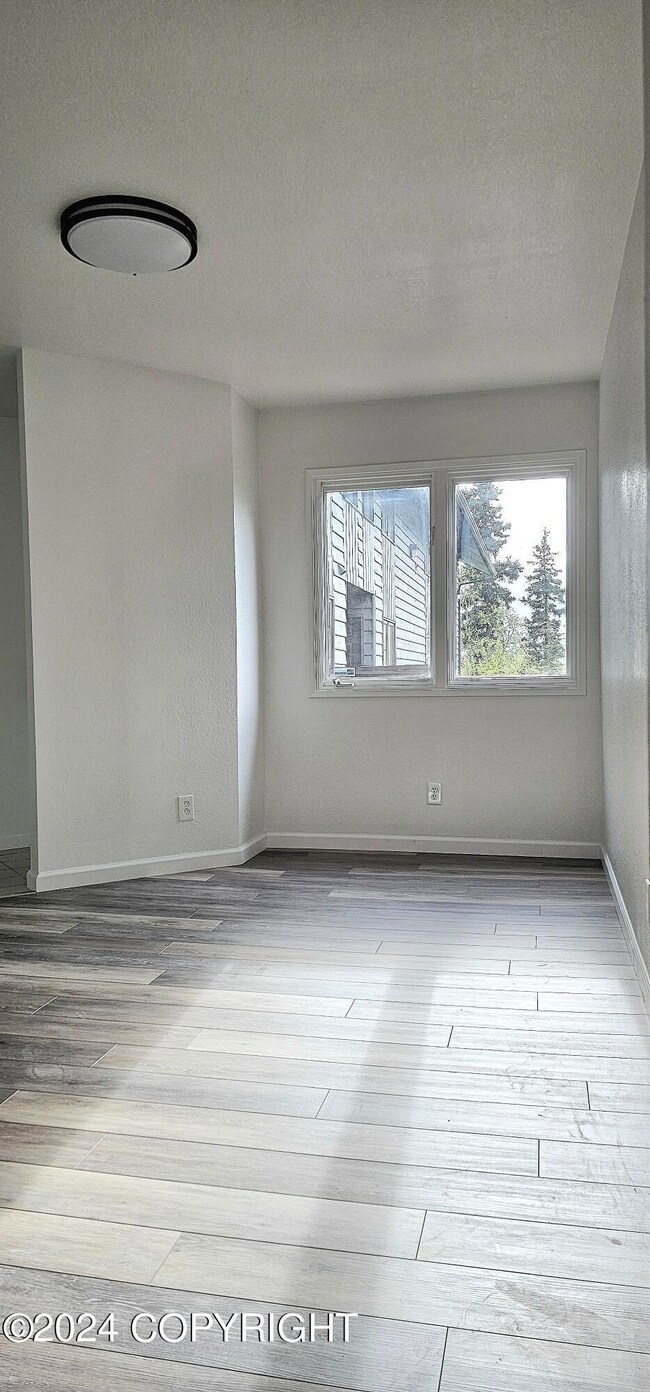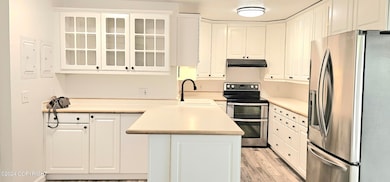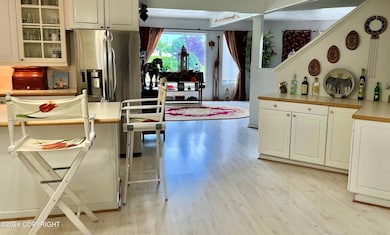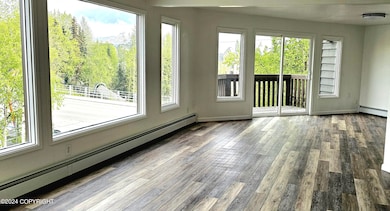1430 Bridgeway St Unit 9 Anchorage, AK 99501
South Addition NeighborhoodEstimated payment $3,243/month
Total Views
26,223
2
Beds
2.5
Baths
2,041
Sq Ft
$238
Price per Sq Ft
Highlights
- No Units Above
- Unobstructed Views
- Den
- West High School Rated A
- Deck
- Soaking Tub
About This Home
Stunning east and south views..Creative architectural floorplan. Seller just spent $99,ooo on conversion to gas heat. New paint, carpeting, new main bathroom, new gas fireplace.. Spacious unit with lots of extras. Waiting for a designer,s charm. closets galore,
Property Details
Home Type
- Condominium
Est. Annual Taxes
- $3,869
Year Built
- Built in 1977
HOA Fees
- $400 Monthly HOA Fees
Parking
- 1 Car Garage
- Tandem Parking
- Open Parking
Home Design
- Entry on the 23rd floor
- Block Foundation
- Shingle Roof
- Block Exterior
Interior Spaces
- 2,041 Sq Ft Home
- Ceiling Fan
- Gas Fireplace
- Den
- Unobstructed Views
Kitchen
- Oven or Range
- Dishwasher
Flooring
- Carpet
- Laminate
Bedrooms and Bathrooms
- 2 Bedrooms
- Soaking Tub
Home Security
Schools
- Denali Elementary School
- Central Middle School
- West Anchorage High School
Utilities
- Heating Available
- Electricity To Lot Line
Additional Features
- Deck
- No Units Above
Community Details
Overview
- Association fees include maintenance structure, ground maintenance, insurance, trash, sewer, snow removal, water
- South Sun Condominiums Association, Phone Number (907) 562-0291
Security
- Fire and Smoke Detector
Map
Create a Home Valuation Report for This Property
The Home Valuation Report is an in-depth analysis detailing your home's value as well as a comparison with similar homes in the area
Home Values in the Area
Average Home Value in this Area
Tax History
| Year | Tax Paid | Tax Assessment Tax Assessment Total Assessment is a certain percentage of the fair market value that is determined by local assessors to be the total taxable value of land and additions on the property. | Land | Improvement |
|---|---|---|---|---|
| 2025 | $3,875 | $329,300 | -- | $329,300 |
| 2024 | $3,875 | $240,028 | $0 | $240,028 |
| 2023 | $4,443 | $260,900 | $0 | $260,900 |
| 2022 | $3,841 | $228,100 | $0 | $228,100 |
| 2021 | $4,141 | $229,800 | $0 | $229,800 |
| 2020 | $3,998 | $235,200 | $0 | $235,200 |
| 2019 | $4,342 | $265,400 | $0 | $265,400 |
| 2018 | $3,962 | $241,600 | $0 | $241,600 |
| 2017 | $4,028 | $257,200 | $0 | $257,200 |
| 2016 | $4,325 | $300,000 | $0 | $300,000 |
| 2015 | $4,325 | $254,100 | $0 | $254,100 |
| 2014 | $4,325 | $257,200 | $0 | $257,200 |
Source: Public Records
Property History
| Date | Event | Price | List to Sale | Price per Sq Ft |
|---|---|---|---|---|
| 04/15/2025 04/15/25 | For Sale | $485,000 | -- | $238 / Sq Ft |
Source: Alaska Multiple Listing Service
Purchase History
| Date | Type | Sale Price | Title Company |
|---|---|---|---|
| Interfamily Deed Transfer | -- | None Available | |
| Warranty Deed | -- | First American Title Of Alas |
Source: Public Records
Mortgage History
| Date | Status | Loan Amount | Loan Type |
|---|---|---|---|
| Open | $220,000 | Purchase Money Mortgage |
Source: Public Records
Source: Alaska Multiple Listing Service
MLS Number: 25-4105
APN: 00215203009
Nearby Homes
- 1430 Bridgeway St Unit 7
- 1430 Bridgeway St Unit 3
- 100 W 15th Ave Unit A
- 201 E 13th Ave
- 329 E 14th Ave Unit 11
- L12 B29D 15th & Denali St
- 342 Eyak Dr
- 1241 Denali St Unit 104
- 129 E 11th Ave
- 1170 Denali St Unit 235
- 380 E 11th Ave Unit 126
- 140 W 10th Ave Unit 4
- 525 E 14th Ave
- 423 E 12th Ave
- 1003 D St
- 436 E 11th Ave Unit A4
- 1625 C St
- 440 E 11th Ave Unit 1
- 1110 F St
- 545 E 11th Ave
- 222 W 13th Ave
- 222 W 13th Ave
- 243 W 13th Ave Unit ID1284535P
- 237 W 13th Ave Unit ID1284540P
- 328 E 15th Ave Unit 6
- 1101 B St Unit C
- 319 W 12th Ave Unit ID1284534P
- 134 W 11th Ave Unit B
- 140 W 11th Ave
- 140 W 11th Ave
- 140 W 11th Ave
- 612 E 14th Ave Unit 7
- 1521 G St Unit C
- 524 E 11th Ave
- 854 W 13th Ave Unit ID1284539P
- 2300 D St
- 728 E 8th Ave Unit 5
- 728 E 8th Ave Unit 6
- 533 E 24th Ave Unit 4
- 1024 E 12th Ave Unit 1024 E 12 ave unit 4
