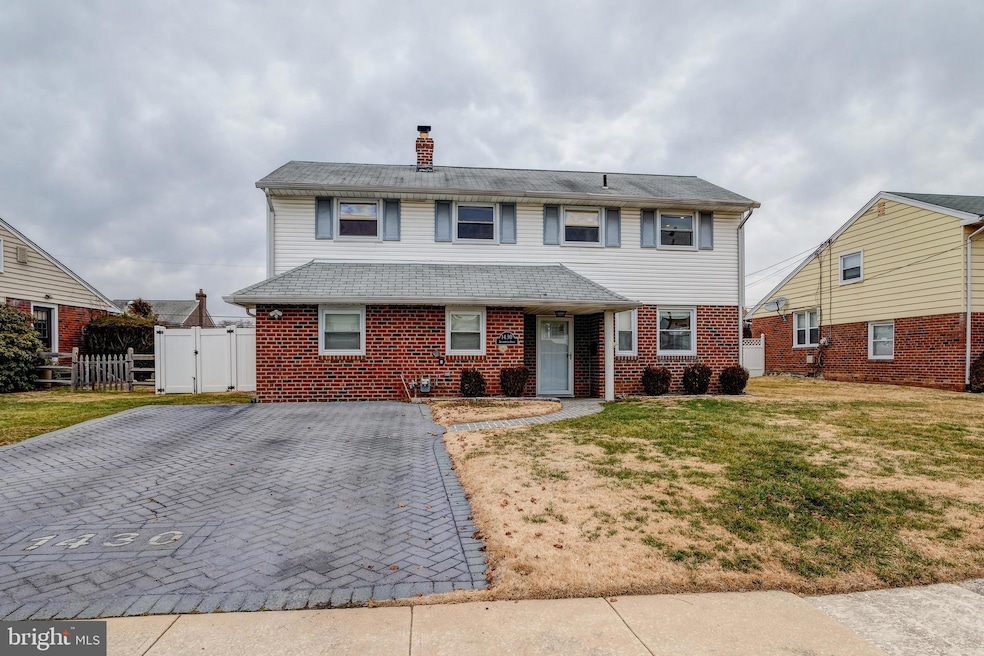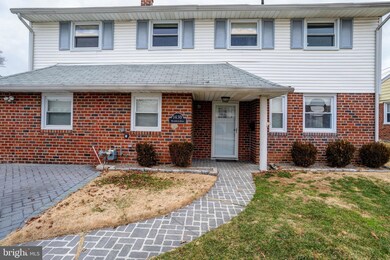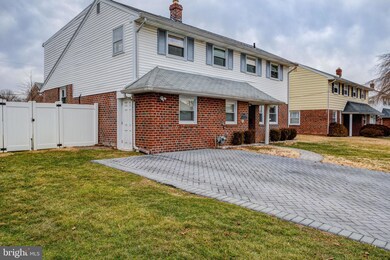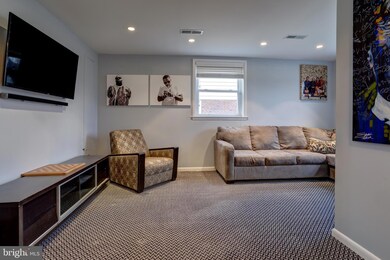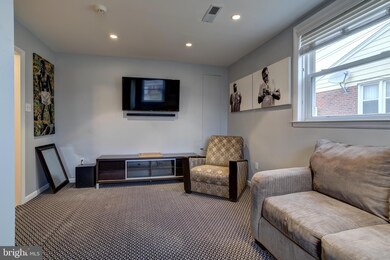
1430 Brierwood Rd Havertown, PA 19083
Highlights
- Colonial Architecture
- Deck
- Wood Flooring
- Lynnewood El School Rated A-
- Cathedral Ceiling
- Attic
About This Home
As of April 2023Absolutely one of Havertown’s finest! Welcome to 1430 Brierwood Road; an updated & expanded 4 bed, 2.5 bath single in the heart of the township with off-street parking for 4 cars! Lower Level Features: Tiled Foyer entry, Updated half bath, Family Room, Utility/Laundry Room & Finished garage space that can be used as an office, 5th bedroom or additional living space. Main Level Features: an Open Concept Living space with vaulted ceilings featuring a spacious Living Room with floor to ceiling windows overlooking the rear yard, a sizable dining area that flows into the Updated Eat-in-Kitchen with an oversized center island, white shaker cabinetry, granite tops, tiled backsplash, stainless appliances (included) with an exit to the rear fully enclosed & heated sunroom flanked on both sides by a composite deck. Upper Level Features: Master Bedroom with an abundance of closet space and a Master suite with tiled floor & surround. 3 additional generously sized bedrooms, all with ample closet space and a modern hall bath complete the upper level. Upgrades & Extras Include: , Hot-water heater updated (2020), Updated Interior Doors, Updated Fixtures, Included Appliances, floored attic for additional storage & Vinyl Fenced in Yard (2018). Conveniently located to all major routes with easy access to Philadelphia along with being close to community parks, local eateries & walking distance to Manoa Shopping center make 1430 Brierwood Rd an absolute must see!!!
Last Agent to Sell the Property
Long & Foster Real Estate, Inc. License #RS277114 Listed on: 01/26/2023

Home Details
Home Type
- Single Family
Est. Annual Taxes
- $8,798
Year Built
- Built in 1956
Lot Details
- 6,098 Sq Ft Lot
- Back and Front Yard
- Property is in excellent condition
Home Design
- Colonial Architecture
- Split Level Home
- Brick Exterior Construction
- Brick Foundation
- Pitched Roof
- Shingle Roof
- Vinyl Siding
Interior Spaces
- 2,373 Sq Ft Home
- Property has 3.5 Levels
- Cathedral Ceiling
- Ceiling Fan
- Skylights
- Family Room
- Living Room
- Dining Room
- Sun or Florida Room
- Storage Room
- Basement Fills Entire Space Under The House
- Home Security System
- Attic
Kitchen
- Eat-In Kitchen
- Self-Cleaning Oven
- Built-In Range
- Built-In Microwave
- Dishwasher
Flooring
- Wood
- Wall to Wall Carpet
- Tile or Brick
Bedrooms and Bathrooms
- 4 Bedrooms
- En-Suite Primary Bedroom
- En-Suite Bathroom
- Walk-in Shower
Laundry
- Laundry Room
- Laundry on main level
Parking
- 4 Parking Spaces
- 4 Driveway Spaces
- On-Street Parking
Outdoor Features
- Deck
- Shed
Utilities
- Forced Air Heating and Cooling System
- 200+ Amp Service
- Natural Gas Water Heater
- Cable TV Available
Community Details
- No Home Owners Association
Listing and Financial Details
- Tax Lot 102-000
- Assessor Parcel Number 22-01-00165-00
Ownership History
Purchase Details
Home Financials for this Owner
Home Financials are based on the most recent Mortgage that was taken out on this home.Purchase Details
Home Financials for this Owner
Home Financials are based on the most recent Mortgage that was taken out on this home.Purchase Details
Home Financials for this Owner
Home Financials are based on the most recent Mortgage that was taken out on this home.Purchase Details
Similar Homes in Havertown, PA
Home Values in the Area
Average Home Value in this Area
Purchase History
| Date | Type | Sale Price | Title Company |
|---|---|---|---|
| Deed | $492,000 | None Listed On Document | |
| Interfamily Deed Transfer | -- | First Amer Abstract Of Pa Ll | |
| Deed | $357,500 | None Available | |
| Quit Claim Deed | -- | -- |
Mortgage History
| Date | Status | Loan Amount | Loan Type |
|---|---|---|---|
| Open | $393,600 | New Conventional | |
| Previous Owner | $213,000 | New Conventional | |
| Previous Owner | $217,500 | New Conventional | |
| Previous Owner | $240,000 | Credit Line Revolving |
Property History
| Date | Event | Price | Change | Sq Ft Price |
|---|---|---|---|---|
| 06/24/2025 06/24/25 | For Sale | $585,000 | +18.9% | $247 / Sq Ft |
| 04/05/2023 04/05/23 | Sold | $492,000 | 0.0% | $207 / Sq Ft |
| 02/22/2023 02/22/23 | Off Market | $492,000 | -- | -- |
| 02/21/2023 02/21/23 | Pending | -- | -- | -- |
| 02/18/2023 02/18/23 | For Sale | $514,900 | +4.7% | $217 / Sq Ft |
| 02/13/2023 02/13/23 | Off Market | $492,000 | -- | -- |
| 02/03/2023 02/03/23 | Pending | -- | -- | -- |
| 02/01/2023 02/01/23 | Price Changed | $514,900 | -1.9% | $217 / Sq Ft |
| 01/26/2023 01/26/23 | For Sale | $524,900 | +46.8% | $221 / Sq Ft |
| 09/22/2017 09/22/17 | Sold | $357,500 | -5.9% | $151 / Sq Ft |
| 08/26/2017 08/26/17 | Pending | -- | -- | -- |
| 07/06/2017 07/06/17 | Price Changed | $380,000 | -5.0% | $160 / Sq Ft |
| 06/27/2017 06/27/17 | For Sale | $400,000 | -- | $168 / Sq Ft |
Tax History Compared to Growth
Tax History
| Year | Tax Paid | Tax Assessment Tax Assessment Total Assessment is a certain percentage of the fair market value that is determined by local assessors to be the total taxable value of land and additions on the property. | Land | Improvement |
|---|---|---|---|---|
| 2024 | $9,273 | $360,630 | $97,750 | $262,880 |
| 2023 | $9,009 | $360,630 | $97,750 | $262,880 |
| 2022 | $8,799 | $360,630 | $97,750 | $262,880 |
| 2021 | $14,334 | $360,630 | $97,750 | $262,880 |
| 2020 | $7,637 | $164,310 | $51,890 | $112,420 |
| 2019 | $7,496 | $164,310 | $51,890 | $112,420 |
| 2018 | $7,367 | $164,310 | $0 | $0 |
| 2017 | $7,211 | $164,310 | $0 | $0 |
| 2016 | $902 | $164,310 | $0 | $0 |
| 2015 | $920 | $164,310 | $0 | $0 |
| 2014 | $920 | $164,310 | $0 | $0 |
Agents Affiliated with this Home
-
Dylan Ostrow

Seller's Agent in 2025
Dylan Ostrow
Keller Williams Main Line
(610) 212-8880
32 in this area
132 Total Sales
-
Erica Deuschle

Seller Co-Listing Agent in 2025
Erica Deuschle
Keller Williams Main Line
(610) 608-2570
383 in this area
1,425 Total Sales
-
Mike Mulholland

Seller's Agent in 2023
Mike Mulholland
Long & Foster
(610) 996-7222
15 in this area
931 Total Sales
-
Anthony DiGregorio

Seller Co-Listing Agent in 2023
Anthony DiGregorio
Long & Foster
(610) 931-2844
3 in this area
158 Total Sales
-
Hongxue Lin

Buyer's Agent in 2023
Hongxue Lin
Home Vista Realty
(917) 583-8833
2 in this area
128 Total Sales
-
Brett Furman

Seller's Agent in 2017
Brett Furman
RE/MAX
(610) 687-6060
2 in this area
153 Total Sales
Map
Source: Bright MLS
MLS Number: PADE2040488
APN: 22-01-00165-00
- 1442 Dorchester Rd
- 1321 Annabella Ave
- 4 Sunnyhill Ln
- 1950 W Chester Pike
- 14 Claremont Blvd
- 1711 Lynnewood Dr
- 118 Wyndmoor Rd
- 520 Virginia Ave
- 155 Wyndmoor Rd
- 1626 Rose Glen Rd
- 1328 Warren Ave
- 627 N Eagle Rd
- 220 Glendale Rd
- 232 Walnut Hill Ln
- 533 Achille Rd
- 309 Lincoln Ave
- 118 Wilson Ave
- 614 Furlong Ave
- 4038 Marilyn Dr
- 4032 Marilyn Dr
