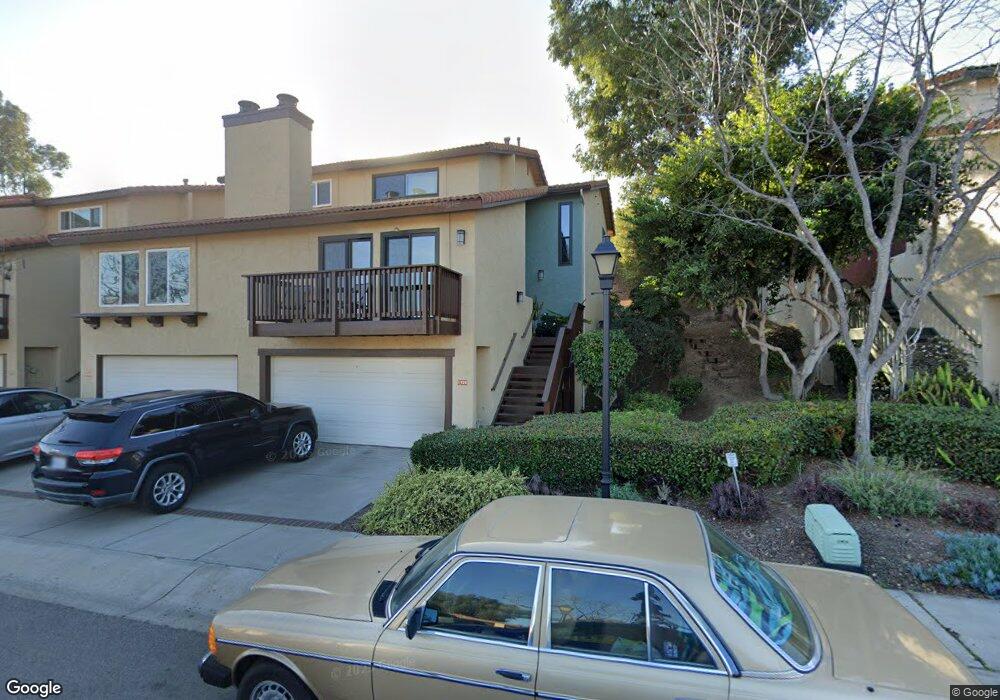1430 Camino Zalce San Diego, CA 92111
Linda Vista NeighborhoodEstimated Value: $1,015,000 - $1,190,000
3
Beds
3
Baths
1,923
Sq Ft
$560/Sq Ft
Est. Value
About This Home
This home is located at 1430 Camino Zalce, San Diego, CA 92111 and is currently estimated at $1,076,142, approximately $559 per square foot. 1430 Camino Zalce is a home located in San Diego County with nearby schools including Carson Elementary School, Montgomery Middle School, and Empower Language Academy.
Ownership History
Date
Name
Owned For
Owner Type
Purchase Details
Closed on
Sep 27, 2018
Sold by
Thornton David N and Thornton Janeen G
Bought by
Scott Rebecca S
Current Estimated Value
Home Financials for this Owner
Home Financials are based on the most recent Mortgage that was taken out on this home.
Original Mortgage
$300,000
Outstanding Balance
$262,726
Interest Rate
4.7%
Mortgage Type
New Conventional
Estimated Equity
$813,416
Purchase Details
Closed on
Mar 4, 2005
Sold by
Swartfager Jerry L and Swartfager Maureen
Bought by
Thornton David N and Thornton Janeen G
Home Financials for this Owner
Home Financials are based on the most recent Mortgage that was taken out on this home.
Original Mortgage
$481,600
Interest Rate
4.12%
Mortgage Type
Purchase Money Mortgage
Purchase Details
Closed on
Feb 20, 2002
Sold by
Amador Benjamin G and Amador Sherrill L
Bought by
Swartfager Jerry L and Swartfager Maureen
Home Financials for this Owner
Home Financials are based on the most recent Mortgage that was taken out on this home.
Original Mortgage
$304,000
Interest Rate
6.78%
Purchase Details
Closed on
Jun 2, 2000
Sold by
Amador Benjamin G and Amador Sherrill L
Bought by
Amador Benjamin G and Amador Sherrill L
Purchase Details
Closed on
Feb 16, 2000
Sold by
Saguaro Land Trust 08-02-91
Bought by
Amador Benjamin G and Amador Sherrill L
Home Financials for this Owner
Home Financials are based on the most recent Mortgage that was taken out on this home.
Original Mortgage
$209,000
Interest Rate
7.62%
Purchase Details
Closed on
Mar 31, 1983
Create a Home Valuation Report for This Property
The Home Valuation Report is an in-depth analysis detailing your home's value as well as a comparison with similar homes in the area
Home Values in the Area
Average Home Value in this Area
Purchase History
| Date | Buyer | Sale Price | Title Company |
|---|---|---|---|
| Scott Rebecca S | $635,000 | Ticor Title Company | |
| Thornton David N | $602,000 | Equity Title Co San Diego | |
| Swartfager Jerry L | $380,000 | California Title Company | |
| Amador Benjamin G | -- | -- | |
| Amador Benjamin G | $262,000 | Fidelity National Title | |
| -- | $189,900 | -- |
Source: Public Records
Mortgage History
| Date | Status | Borrower | Loan Amount |
|---|---|---|---|
| Open | Scott Rebecca S | $300,000 | |
| Previous Owner | Thornton David N | $481,600 | |
| Previous Owner | Swartfager Jerry L | $304,000 | |
| Previous Owner | Amador Benjamin G | $209,000 | |
| Closed | Thornton David N | $30,100 |
Source: Public Records
Tax History Compared to Growth
Tax History
| Year | Tax Paid | Tax Assessment Tax Assessment Total Assessment is a certain percentage of the fair market value that is determined by local assessors to be the total taxable value of land and additions on the property. | Land | Improvement |
|---|---|---|---|---|
| 2025 | $8,500 | $708,349 | $361,258 | $347,091 |
| 2024 | $8,500 | $694,461 | $354,175 | $340,286 |
| 2023 | $8,311 | $680,845 | $347,231 | $333,614 |
| 2022 | $8,088 | $667,496 | $340,423 | $327,073 |
| 2021 | $8,029 | $654,409 | $333,749 | $320,660 |
| 2020 | $7,928 | $647,700 | $330,327 | $317,373 |
| 2019 | $7,783 | $635,000 | $323,850 | $311,150 |
| 2018 | $7,094 | $600,000 | $306,000 | $294,000 |
| 2017 | $6,596 | $560,000 | $286,000 | $274,000 |
| 2016 | $6,617 | $560,000 | $286,000 | $274,000 |
| 2015 | $6,619 | $560,000 | $286,000 | $274,000 |
| 2014 | $5,937 | $500,000 | $256,000 | $244,000 |
Source: Public Records
Map
Nearby Homes
- 6974 Camino Pacheco
- 1472 Camino Lujan
- 7067 Camino Revueltos Unit 312
- 7263 Camino Degrazia Unit 33
- 7283 Camino Degrazia Unit 11
- 7228 Camino Degrazia Unit 271
- 1576 Acheson St
- 7047 Camino Degrazia Unit 188
- 7247 Camino Degrazia Unit 44
- 6655 Canyon Rim Row Unit 208
- 6780 Friars Rd Unit 153
- 6780 Friars Rd Unit 154
- 6780 Friars Rd Unit 225
- 6780 Friars Rd Unit 366
- 6780 Friars Rd Unit 369
- 7248 Camino Degrazia Unit 297
- 7087 Camino Degrazia Unit 141
- 6855 Friars Rd
- 6619 Alcala Knolls Dr
- 6747 Friars Rd Unit 130
- 1426 Camino Zalce
- 1434 Camino Zalce
- 1422 Camino Zalce
- 1438 Camino Zalce
- 1418 Camino Zalce
- 1442 Camino Zalce
- 1414 Camino Zalce
- 1431 Camino Zalce
- 1437 Camino Zalce
- 1410 Camino Zalce
- 1425 Camino Zalce
- 1471 Coolidge St Unit 73
- 1419 Camino Zalce
- 1459 Coolidge St
- 1413 Camino Zalce
- 1441 Camino Zalce
- 1409 Camino Zalce
- 1450 Camino Zalce Unit 1
- 1445 Camino Zalce
- 1405 Camino Zalce
